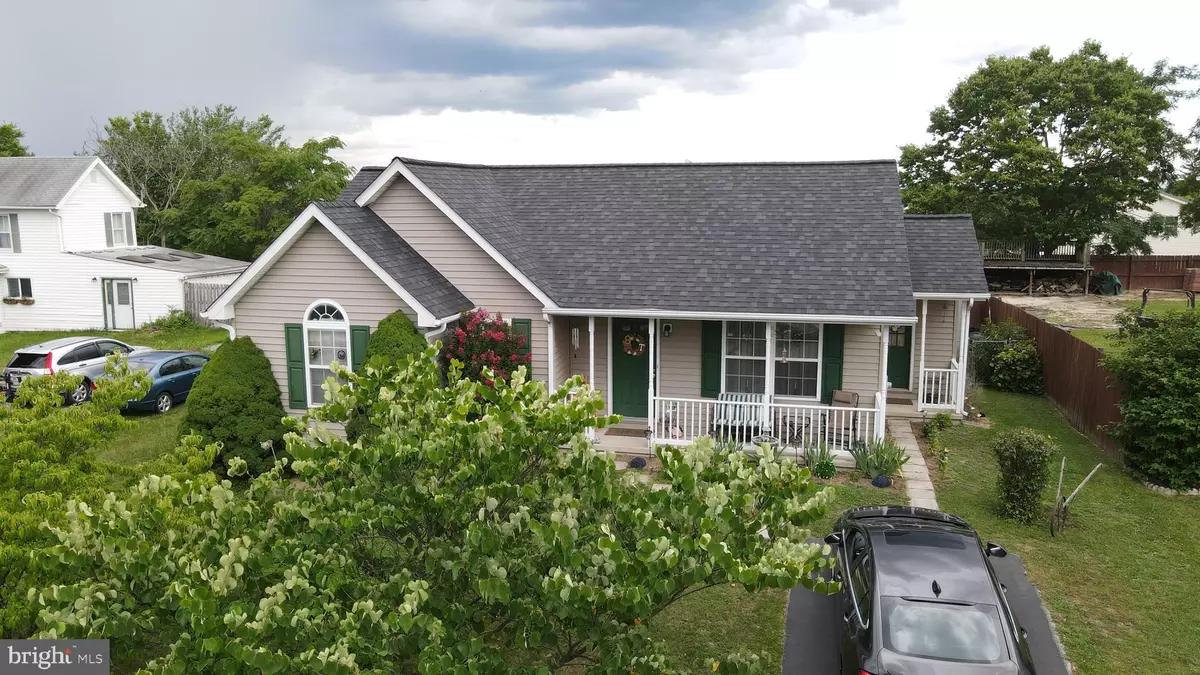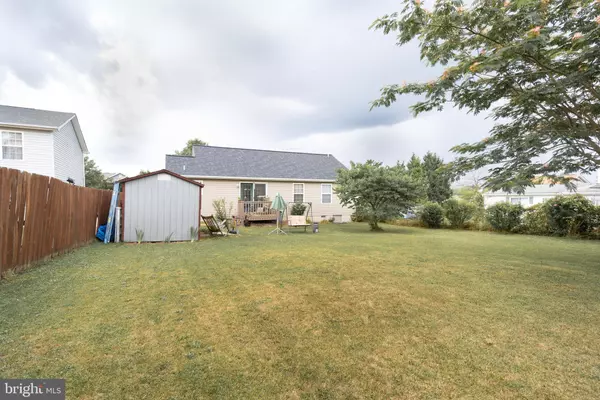$180,000
$175,000
2.9%For more information regarding the value of a property, please contact us for a free consultation.
3 Beds
2 Baths
1,143 SqFt
SOLD DATE : 09/11/2020
Key Details
Sold Price $180,000
Property Type Single Family Home
Sub Type Detached
Listing Status Sold
Purchase Type For Sale
Square Footage 1,143 sqft
Price per Sqft $157
Subdivision Wildflower Creek Estates
MLS Listing ID WVBE178918
Sold Date 09/11/20
Style Ranch/Rambler
Bedrooms 3
Full Baths 2
HOA Fees $8/ann
HOA Y/N Y
Abv Grd Liv Area 1,143
Originating Board BRIGHT
Year Built 1996
Annual Tax Amount $834
Tax Year 2019
Lot Size 8,276 Sqft
Acres 0.19
Property Description
Superbly maintained rancher (only one owner!) with fenced back yard. Conveniently located with easy access to Shepherdstown Rd and I-81. A friendly porch will welcome you to your new home. Upon entering you will be impressed with the easy care laminate floors. Visit with friends in the ample sized living room. Share a meal in the formal dining room or a quick snack at the bar. Dining room offers direct access to the rear deck for BBQ's in warm weather. The kitchen features a pantry closet, upgraded granite counter tops and stainless steel appliances. A convenient exterior door in kitchen allows direct entry with groceries. Bedrooms are located off the hall for maximum privacy. Master bedroom features laminate flooring, ensuite bath and large closet. Large storage closets in living room and two in hallway. Outside you will find a level yard , fenced in rear for pets and play. Secure storage shed for lawn mower and garden tools. Nicely landscaped in a mature neighborhood. You'll love calling this house your home.
Location
State WV
County Berkeley
Zoning 101
Direction West
Rooms
Other Rooms Living Room, Dining Room, Primary Bedroom, Bedroom 2, Bedroom 3, Kitchen, Primary Bathroom
Main Level Bedrooms 3
Interior
Interior Features Attic, Bar, Carpet, Ceiling Fan(s), Chair Railings, Crown Moldings, Entry Level Bedroom, Flat, Floor Plan - Traditional, Formal/Separate Dining Room, Kitchen - Country, Primary Bath(s), Pantry, Tub Shower, Walk-in Closet(s)
Hot Water Electric
Heating Heat Pump(s)
Cooling Ceiling Fan(s), Heat Pump(s)
Flooring Hardwood, Carpet, Laminated
Equipment Built-In Microwave, Dryer - Electric, Exhaust Fan, Oven/Range - Electric, Refrigerator, Washer, Water Heater
Window Features Double Pane
Appliance Built-In Microwave, Dryer - Electric, Exhaust Fan, Oven/Range - Electric, Refrigerator, Washer, Water Heater
Heat Source Electric
Laundry Dryer In Unit, Has Laundry, Hookup, Main Floor, Washer In Unit
Exterior
Exterior Feature Deck(s), Porch(es)
Garage Spaces 2.0
Fence Rear
Utilities Available Cable TV Available, Electric Available, Phone Available, Sewer Available, Water Available
Amenities Available Common Grounds
Water Access N
Roof Type Architectural Shingle
Street Surface Black Top
Accessibility 2+ Access Exits, No Stairs
Porch Deck(s), Porch(es)
Road Frontage Road Maintenance Agreement, Private
Total Parking Spaces 2
Garage N
Building
Lot Description Cleared, Front Yard, Landscaping, Level, No Thru Street, Rear Yard, Road Frontage, SideYard(s)
Story 1
Foundation Crawl Space
Sewer Public Sewer
Water Public
Architectural Style Ranch/Rambler
Level or Stories 1
Additional Building Above Grade, Below Grade
Structure Type Dry Wall
New Construction N
Schools
Elementary Schools Opequon
Middle Schools Martinsburg North
High Schools Call School Board
School District Berkeley County Schools
Others
Pets Allowed Y
HOA Fee Include Common Area Maintenance,Management,Road Maintenance,Snow Removal
Senior Community No
Tax ID 0815E000300000000
Ownership Fee Simple
SqFt Source Assessor
Acceptable Financing Bank Portfolio, Cash, Conventional, FHA, Rural Development, USDA, VA
Horse Property N
Listing Terms Bank Portfolio, Cash, Conventional, FHA, Rural Development, USDA, VA
Financing Bank Portfolio,Cash,Conventional,FHA,Rural Development,USDA,VA
Special Listing Condition Standard
Pets Allowed No Pet Restrictions
Read Less Info
Want to know what your home might be worth? Contact us for a FREE valuation!

Our team is ready to help you sell your home for the highest possible price ASAP

Bought with William Curtise Howard III • 4 State Real Estate LLC
"My job is to find and attract mastery-based agents to the office, protect the culture, and make sure everyone is happy! "






