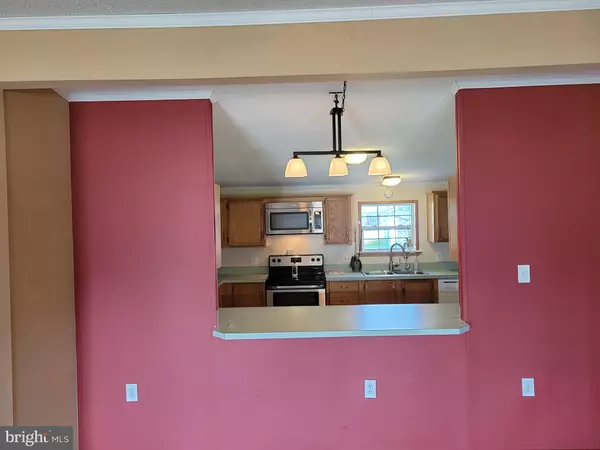$64,000
$64,000
For more information regarding the value of a property, please contact us for a free consultation.
3 Beds
2 Baths
1,594 SqFt
SOLD DATE : 10/01/2021
Key Details
Sold Price $64,000
Property Type Manufactured Home
Sub Type Manufactured
Listing Status Sold
Purchase Type For Sale
Square Footage 1,594 sqft
Price per Sqft $40
Subdivision Waterford
MLS Listing ID DENC2005718
Sold Date 10/01/21
Style Modular/Pre-Fabricated
Bedrooms 3
Full Baths 2
HOA Y/N N
Abv Grd Liv Area 1,594
Originating Board BRIGHT
Land Lease Amount 765.0
Land Lease Frequency Monthly
Year Built 1997
Annual Tax Amount $728
Tax Year 2020
Property Description
BRING YOUR BUYERS!!! Come tour this spacious 3 bedroom 2 bath doublewide home conveniently located in the desirable Waterford Estates in Bear, Delaware. This home features a three-car driveway and large sheltered porch. Enter large bonus/family room leading to the kitchen, dining and living room areas which offer a wonderful flow for entertaining. The kitchen provides ample cabinet and counter space and includes an open breakfast bar. The laundry is located off the kitchen and provides access to the sheltered back deck and yard. There is also a large shed for additional storage. The main bedroom features an ensuite bathroom and walk-in closet. The other end of the home offers two more bedrooms with a full bath between them. This 1540 sq ft home also includes a newer roof (2019) and security motion detecting flood lights throughout the exterior. This mobile home community is pet friendly and close to shopping centers, baseball fields, tennis courts, Glasgow State Park and Lums Pond. Easy access to Rts 40 and 1 and I-95. You must see this well-maintained home and community for yourself!
Future residents interested in purchasing this home will need to complete an application with Waterford Estates Mobile Home Park by visiting 205 Joan Drive, Bear, Delaware or on the web at mymhcommunity and be granted access as a condition of sale.
Location
State DE
County New Castle
Area Newark/Glasgow (30905)
Zoning RESIDENTIAL
Rooms
Other Rooms Living Room, Dining Room, Kitchen, Family Room, Laundry
Main Level Bedrooms 3
Interior
Interior Features Ceiling Fan(s), Family Room Off Kitchen
Hot Water Electric
Heating Forced Air
Cooling Central A/C
Equipment Dishwasher, Microwave, Oven/Range - Electric, Washer
Fireplace N
Appliance Dishwasher, Microwave, Oven/Range - Electric, Washer
Heat Source Electric
Laundry Main Floor
Exterior
Exterior Feature Porch(es)
Garage Spaces 3.0
Utilities Available Cable TV
Water Access N
Accessibility No Stairs
Porch Porch(es)
Total Parking Spaces 3
Garage N
Building
Story 1
Sewer No Septic System, Public Sewer
Water Public
Architectural Style Modular/Pre-Fabricated
Level or Stories 1
Additional Building Above Grade, Below Grade
New Construction N
Schools
Elementary Schools Oberle
Middle Schools Gauger-Cobbs
High Schools Glasgow
School District Christina
Others
Senior Community No
Tax ID 1004800009M0623
Ownership Land Lease
SqFt Source Estimated
Special Listing Condition Standard
Read Less Info
Want to know what your home might be worth? Contact us for a FREE valuation!

Our team is ready to help you sell your home for the highest possible price ASAP

Bought with Doreen A. Sawchak • BHHS Fox & Roach-Christiana

"My job is to find and attract mastery-based agents to the office, protect the culture, and make sure everyone is happy! "






