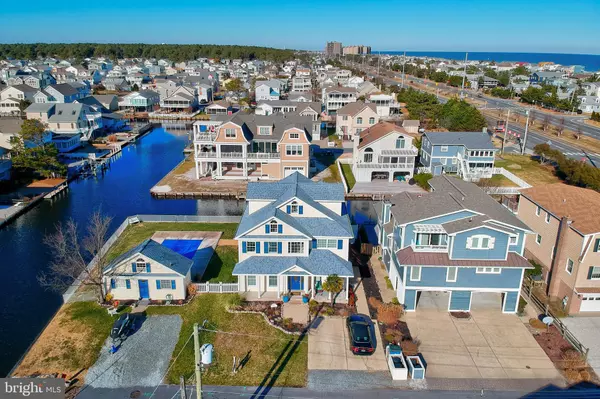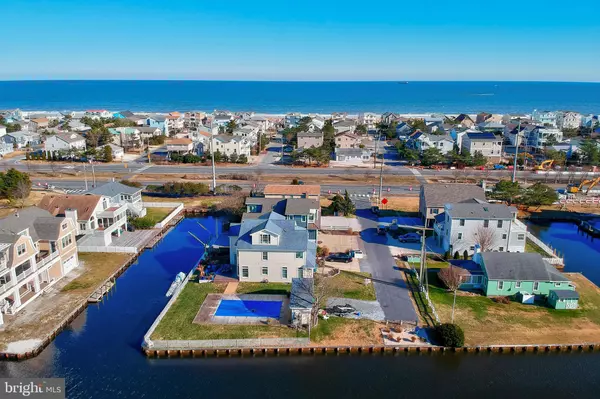$2,100,000
$2,250,000
6.7%For more information regarding the value of a property, please contact us for a free consultation.
5 Beds
5 Baths
3,900 SqFt
SOLD DATE : 04/07/2021
Key Details
Sold Price $2,100,000
Property Type Single Family Home
Sub Type Detached
Listing Status Sold
Purchase Type For Sale
Square Footage 3,900 sqft
Price per Sqft $538
Subdivision None Available
MLS Listing ID DESU175074
Sold Date 04/07/21
Style Coastal,Contemporary
Bedrooms 5
Full Baths 4
Half Baths 1
HOA Y/N N
Abv Grd Liv Area 3,900
Originating Board BRIGHT
Year Built 2001
Annual Tax Amount $1,047
Tax Year 2020
Lot Size 4,791 Sqft
Acres 0.11
Lot Dimensions 44x100x50 44x102x50 5000 x 4744
Property Description
Thought you saw it ALL? This beautiful Custom Built 5 bedroom , 3 On suites, 4 1/2 bath home , 14 rooms in total 3 floors , sits on 2 water front lots, Corner lot 45x100 ; House lot 50x100 ; Total sqr ft. of both lots 9744 . Back decks 20'6" W 22 ' L Cedar July 2019 and Front porch 34''6" x 6'6" , Hardwood 3/4" tongue and groove oak flooring on first floor , new wainstcotting on first floor and powder room 2020, New Master bedroom, hall stair carpet January 2021 . All new stainless-steel Appliances Refirigerator, Dishwasher, Wall oven and Wall Microwave /Convection Oven 12/20 . New in Ground Barrier Reef fiber- glass Salt pool with Hayward swim clear super pump: July 2018; New cedar decking around pool and double deck off house . Open and Closed by professioanl company. Pool House consist of bath and shower and a storage room ; and all just steps to the Ocean. this..... Impeccably maintained it was designed for everyone interested in the Beach Lifestyle. This home has it All ,
Location
State DE
County Sussex
Area Baltimore Hundred (31001)
Zoning TN
Direction Northwest
Rooms
Other Rooms Living Room, Primary Bedroom, Kitchen, Den, Breakfast Room, Office, Additional Bedroom
Interior
Interior Features Attic, Breakfast Area, Ceiling Fan(s), Combination Kitchen/Dining, Dining Area, Family Room Off Kitchen, Floor Plan - Traditional, Kitchen - Gourmet, Kitchen - Island, Primary Bath(s), Soaking Tub, Sprinkler System, Upgraded Countertops, Wainscotting, Walk-in Closet(s), Window Treatments, Wood Floors
Hot Water Instant Hot Water
Heating Central
Cooling Central A/C
Flooring Carpet, Hardwood
Fireplaces Number 2
Fireplaces Type Double Sided, Fireplace - Glass Doors, Gas/Propane
Equipment Built-In Microwave, Built-In Range, Cooktop, Dishwasher, Dryer, Dryer - Electric, Extra Refrigerator/Freezer, Energy Efficient Appliances, ENERGY STAR Dishwasher, ENERGY STAR Refrigerator, Microwave, Oven - Double, Oven - Self Cleaning, Oven - Wall, Refrigerator, Stainless Steel Appliances, Washer
Furnishings No
Fireplace Y
Window Features Energy Efficient,Double Pane,Insulated,Screens,Storm
Appliance Built-In Microwave, Built-In Range, Cooktop, Dishwasher, Dryer, Dryer - Electric, Extra Refrigerator/Freezer, Energy Efficient Appliances, ENERGY STAR Dishwasher, ENERGY STAR Refrigerator, Microwave, Oven - Double, Oven - Self Cleaning, Oven - Wall, Refrigerator, Stainless Steel Appliances, Washer
Heat Source Propane - Leased, Central, Other
Laundry Common
Exterior
Exterior Feature Deck(s), Patio(s), Porch(es), Roof, Screened
Garage Spaces 4.0
Fence Picket
Utilities Available Cable TV, Propane
Waterfront Description Exclusive Easement
Water Access Y
Water Access Desc Canoe/Kayak,Personal Watercraft (PWC),Private Access,Sail,Boat - Powered
View Canal, Water
Roof Type Architectural Shingle
Street Surface Approved,Access - Above Grade,Paved
Accessibility 2+ Access Exits, Doors - Swing In, Level Entry - Main
Porch Deck(s), Patio(s), Porch(es), Roof, Screened
Road Frontage Boro/Township
Total Parking Spaces 4
Garage N
Building
Lot Description Bulkheaded, Corner, Cleared, Cul-de-sac, Front Yard, Landscaping, Marshy, No Thru Street, Rear Yard, Other, Additional Lot(s)
Story 3
Sewer Private Sewer
Water Public
Architectural Style Coastal, Contemporary
Level or Stories 3
Additional Building Above Grade, Below Grade
Structure Type High
New Construction N
Schools
School District Indian River
Others
Pets Allowed Y
Senior Community No
Tax ID 134-20.08-110.00
Ownership Fee Simple
SqFt Source Estimated
Security Features Carbon Monoxide Detector(s),24 hour security,Main Entrance Lock,Security System,Smoke Detector
Acceptable Financing Cash, Conventional
Horse Property N
Listing Terms Cash, Conventional
Financing Cash,Conventional
Special Listing Condition Standard
Pets Allowed No Pet Restrictions
Read Less Info
Want to know what your home might be worth? Contact us for a FREE valuation!

Our team is ready to help you sell your home for the highest possible price ASAP

Bought with JERRY (Albert) CLARK • BETHANY AREA REALTY LLC

"My job is to find and attract mastery-based agents to the office, protect the culture, and make sure everyone is happy! "






