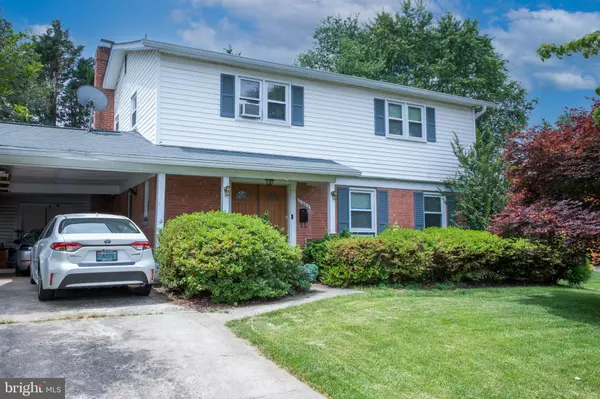$768,500
$774,900
0.8%For more information regarding the value of a property, please contact us for a free consultation.
4 Beds
4 Baths
2,268 SqFt
SOLD DATE : 09/09/2021
Key Details
Sold Price $768,500
Property Type Single Family Home
Sub Type Detached
Listing Status Sold
Purchase Type For Sale
Square Footage 2,268 sqft
Price per Sqft $338
Subdivision Regency Estates
MLS Listing ID MDMC762898
Sold Date 09/09/21
Style Colonial
Bedrooms 4
Full Baths 3
Half Baths 1
HOA Y/N N
Abv Grd Liv Area 1,768
Originating Board BRIGHT
Year Built 1964
Annual Tax Amount $6,990
Tax Year 2020
Lot Size 9,600 Sqft
Acres 0.22
Property Description
LOCATION, LOCATION, LOCATION!!! REGENCY ESTATES! SOUGHT AFTER NEIGHBORHOOD! FABULOUS SPACIOUS UPDATED COLONIAL WITH 4 SPACIOUS BEDROOMS AND 2 BATHS UPSTAIRS. FRONT DOUBLE DOORS, UPDATED BATHS (BASEMENT BATH UPDATED - 2018, AND UPDATED KITCHEN - 42" CABINETS HAS LOTS OF STORAGE ROOM, OFFICE, 3 SEASON ROOM ADDITION , OSP AND CARPORT FOR 4 CARS, STORAGE SHED, STUDIO, DECK, FINISHED WALK OUT BASEMENT HAS HUGE REC ROOM - CERAMIC TILE FLOOR 2018, AND FULL BATHROOM. SQUARE FOOTAGE LARGER THEN TAX RECORDS WITH FINISHED BASEMENT AND ADDITION. ROOF 2018 WITH 25 YEAR WARRANTY CONVEYS, NEW HVAC 7/2021, PLUMBING THROUGHOUT HOUSE CHECKED IN 2021., ELECTRICAL JUNCTION BOX HEAVY UP -2014. OUTLETS IN KITCHEN, AND UPSTAIRS BATHROOM 2014 UP TO CODE, FRESHLY PAINTED 7/2021. SHORT WALK TO WINSTON CHURCHILL HS. LANDSCAPED & LEVEL SPACIOUS YARD, STORAGE SHED IN CARPORT, STUDIO BACK OF THE CARPORT. SELLER SELECTS MILLENNIUM TITLE FOR SETTLEMENT CO. PLEASE USE GCAAR CONTRACT, INCLUDE FINANCIAL INFO FORM, LENDER LETTER OR POF WITH CASH OFFER. OFFERS DUE BY TUES 6 PM. OPEN 7/31/21 SATURDAY 1-4 PM
PLEASE TAKE OFF SHOES AND LEAVE IN FOYER. PLEASE TURN OFF LIGHTS WHEN LEAVING . THANKS
Location
State MD
County Montgomery
Zoning R90
Rooms
Other Rooms Living Room, Dining Room, Primary Bedroom, Bedroom 2, Bedroom 4, Kitchen, Den, Foyer, Laundry, Recreation Room, Workshop, Bathroom 3
Basement Fully Finished, Walkout Level
Interior
Interior Features Ceiling Fan(s), Carpet, Walk-in Closet(s), Attic, Dining Area, Floor Plan - Traditional, Wood Floors
Hot Water Electric
Heating Forced Air
Cooling Central A/C
Flooring Hardwood, Ceramic Tile, Carpet
Equipment Built-In Microwave, Dishwasher, Disposal, Dryer, Dryer - Electric, Exhaust Fan, Microwave, Refrigerator, Icemaker, Washer, Stainless Steel Appliances
Window Features Skylights
Appliance Built-In Microwave, Dishwasher, Disposal, Dryer, Dryer - Electric, Exhaust Fan, Microwave, Refrigerator, Icemaker, Washer, Stainless Steel Appliances
Heat Source Natural Gas
Laundry Basement
Exterior
Exterior Feature Deck(s), Patio(s)
Garage Spaces 6.0
Water Access N
Roof Type Architectural Shingle
Accessibility None
Porch Deck(s), Patio(s)
Total Parking Spaces 6
Garage N
Building
Story 3
Sewer Public Sewer
Water Public
Architectural Style Colonial
Level or Stories 3
Additional Building Above Grade, Below Grade
New Construction N
Schools
Elementary Schools Beverly Farms
Middle Schools Herbert Hoover
High Schools Winston Churchill
School District Montgomery County Public Schools
Others
Senior Community No
Tax ID 160400101467
Ownership Fee Simple
SqFt Source Assessor
Special Listing Condition Standard
Read Less Info
Want to know what your home might be worth? Contact us for a FREE valuation!

Our team is ready to help you sell your home for the highest possible price ASAP

Bought with Non Member • Non Subscribing Office

"My job is to find and attract mastery-based agents to the office, protect the culture, and make sure everyone is happy! "






