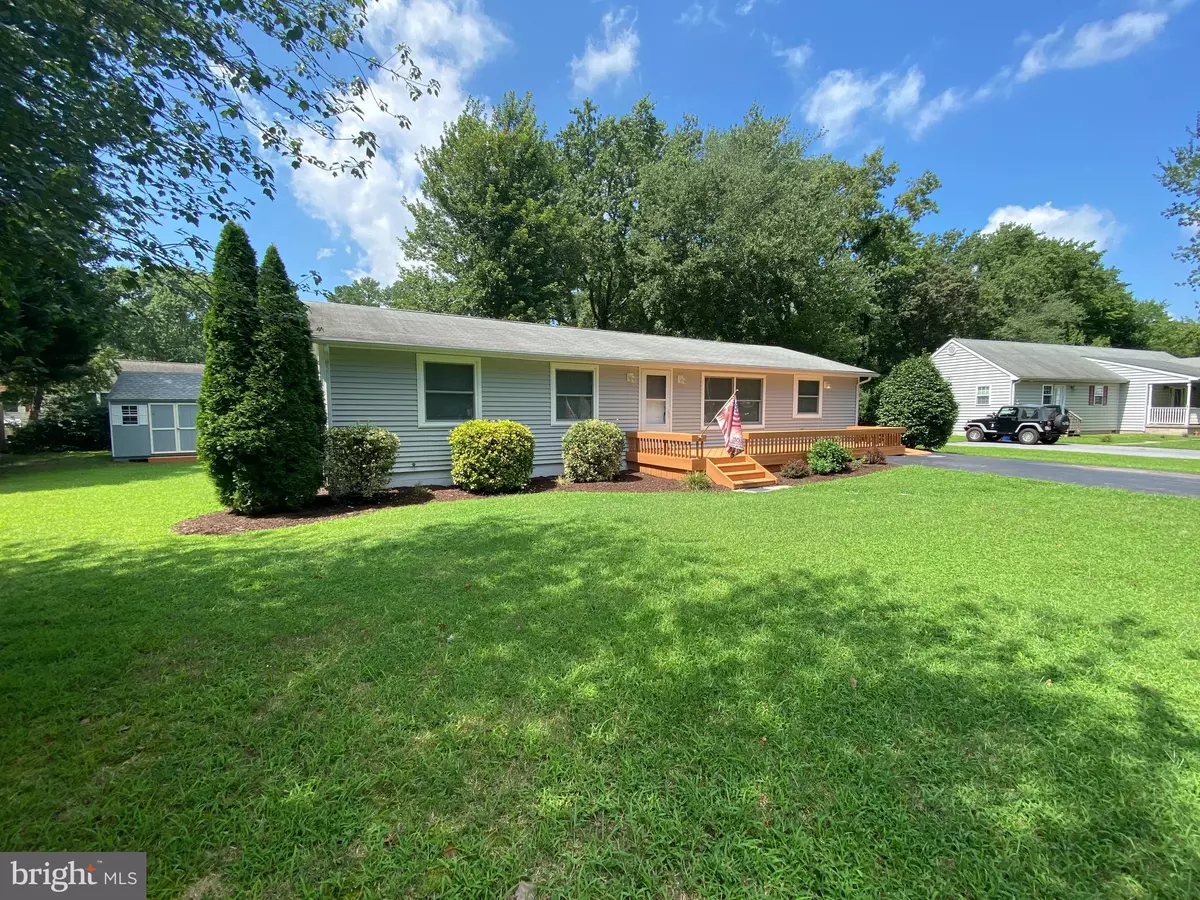$320,000
$329,900
3.0%For more information regarding the value of a property, please contact us for a free consultation.
3 Beds
2 Baths
1,248 SqFt
SOLD DATE : 01/03/2022
Key Details
Sold Price $320,000
Property Type Single Family Home
Sub Type Detached
Listing Status Sold
Purchase Type For Sale
Square Footage 1,248 sqft
Price per Sqft $256
Subdivision Denton Manor
MLS Listing ID DESU2004964
Sold Date 01/03/22
Style Ranch/Rambler
Bedrooms 3
Full Baths 2
HOA Fees $7/ann
HOA Y/N Y
Abv Grd Liv Area 1,248
Originating Board BRIGHT
Year Built 1972
Annual Tax Amount $487
Tax Year 2021
Lot Size 9,583 Sqft
Acres 0.22
Lot Dimensions 100.00 x 100.00
Property Description
Major Price Adjustment! MUST SEE THIS Completely remodeled Rancher in Quiet Community. New everything! Shows Like a Model. Custom Features throughout! All New Appliances, Roof only a few years old, New AC Unit, Newly installed Hardwood Floors, Carpets, Tile, Tile Backsplash in Kitchen, Tiled Shower in Master Bedroom, 2 sheds with electric, huge backyard deck for entertaining, mature landscaping and trees for shade on those warm summer days, 2 zoned AC to keep cool, endless touches throughout the home to give it that "Brand New Feel".
If you've been waiting for that affordable home at the beach in a year round community with boat ramp access through Banks Harbor Retreat, short ride to shopping, restaurants and Bethany Beaches....Then Your Wait Is Over!!! Easy to show! Show Anytime!
Location
State DE
County Sussex
Area Baltimore Hundred (31001)
Zoning MR
Rooms
Main Level Bedrooms 3
Interior
Hot Water Electric
Heating Baseboard - Electric
Cooling Central A/C
Flooring Tile/Brick, Partially Carpeted, Luxury Vinyl Plank
Equipment Dishwasher, Dryer, Microwave, Washer, Refrigerator
Furnishings No
Appliance Dishwasher, Dryer, Microwave, Washer, Refrigerator
Heat Source None
Exterior
Exterior Feature Deck(s)
Garage Spaces 5.0
Utilities Available Cable TV, Electric Available, Phone
Water Access N
Roof Type Shingle
Street Surface Black Top
Accessibility Ramp - Main Level
Porch Deck(s)
Total Parking Spaces 5
Garage N
Building
Story 1
Foundation Crawl Space
Sewer Public Sewer
Water Well
Architectural Style Ranch/Rambler
Level or Stories 1
Additional Building Above Grade, Below Grade
New Construction N
Schools
Elementary Schools Lord Baltimore
Middle Schools Selbyville
High Schools Indian River
School District Indian River
Others
Senior Community No
Tax ID 134-12.00-933.00
Ownership Fee Simple
SqFt Source Assessor
Acceptable Financing Conventional, Cash
Listing Terms Conventional, Cash
Financing Conventional,Cash
Special Listing Condition Standard
Read Less Info
Want to know what your home might be worth? Contact us for a FREE valuation!

Our team is ready to help you sell your home for the highest possible price ASAP

Bought with Walter Stucki • RE/MAX Realty Group Rehoboth

"My job is to find and attract mastery-based agents to the office, protect the culture, and make sure everyone is happy! "






