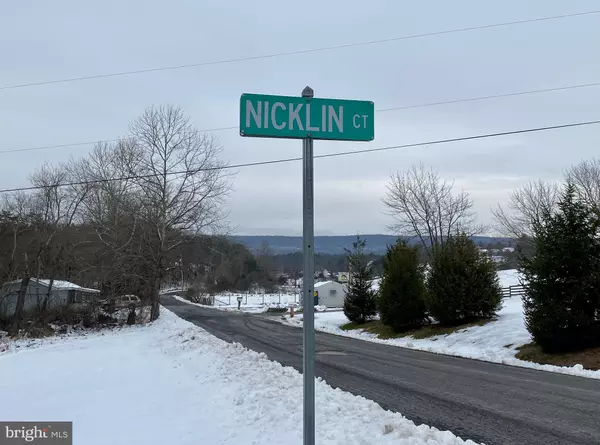$375,000
$375,000
For more information regarding the value of a property, please contact us for a free consultation.
3 Beds
3 Baths
2,788 SqFt
SOLD DATE : 02/05/2021
Key Details
Sold Price $375,000
Property Type Single Family Home
Sub Type Detached
Listing Status Sold
Purchase Type For Sale
Square Footage 2,788 sqft
Price per Sqft $134
Subdivision None Available
MLS Listing ID WVBE182712
Sold Date 02/05/21
Style Cape Cod
Bedrooms 3
Full Baths 2
Half Baths 1
HOA Y/N N
Abv Grd Liv Area 2,282
Originating Board BRIGHT
Year Built 1992
Annual Tax Amount $1,465
Tax Year 2020
Lot Size 3.500 Acres
Acres 3.5
Property Description
Rustic charm surrounds this renovated cape cod home slightly off the beaten path near Sleepy Creek Wildlife Management area. Home boasts 3 BR and 2.5 baths, partially finished basement, all on an unrestricted 3.5 acre parcel. Entering this three home subdivision, you'll feel as if you're starring in your very own fairy tale as you go across the little bridge over the creek and onward to your slice of almost Heaven West Virginia. Current owners have it set up as a small farmette, with several buildings, housing turkeys, chickens, miniature donkeys and horses. Large portion has electric fence to let the larger species to roam freely as you peacefully witness the quietude from your large front porch. You'll feel a sense of calm as you walk around the grounds and there's more space to create your own magic kingdom. Inside doesn't disappoint either because you'll love the updated kitchen with "cool" features such as easy close doors and drawers, granite countertops and stainless steel appliances. The warm and inviting family room, just off the kitchen, has a woodstove for those chilly winter evenings. The vaulted ceilings (16 ft) makes the downstairs appear larger than life. Separate dining room has ample space for a sizable table and hutch and is light and bright with a view of the front yard. The master bedroom, located off of the family room is cozy and well appointed with a large bathroom with double vanity, a large tiled shower with glass doors and a walk-in closet big enough that you won't argue with your significant other over who gets more space. Upstairs is impressive as well with 2 bedrooms and a full bath. There's also a bonus room you access through bedroom 3 that is over the garage that would make a great office, den, media room or whatever you want. Since the home is cape cod, there is additional storage inside of the walls with access doors. The basement was recently finished as a recreation room, small fireplace and plenty of space for whatever you desire. The basement also has 2 unfinished rooms for storage as well, but both of those rooms could be finished if you so desired. So bring your animals, your imagination and your real estate agent and schedule your showing so you too can experience this unique and cool home that offers so much more than pictures can depict.
Location
State WV
County Berkeley
Zoning 112
Direction East
Rooms
Other Rooms Living Room, Dining Room, Bedroom 2, Bedroom 3, Kitchen, Bedroom 1, Recreation Room, Bathroom 1, Bathroom 2, Bonus Room
Basement Full, Heated, Interior Access, Outside Entrance, Partially Finished, Space For Rooms, Walkout Stairs
Main Level Bedrooms 1
Interior
Interior Features Bar, Carpet, Ceiling Fan(s), Crown Moldings, Entry Level Bedroom, Family Room Off Kitchen, Floor Plan - Open, Floor Plan - Traditional, Formal/Separate Dining Room, Kitchen - Country, Recessed Lighting, Skylight(s), Stall Shower, Upgraded Countertops, Walk-in Closet(s), Water Treat System, Window Treatments, Wood Floors, Wood Stove
Hot Water Electric
Heating Heat Pump(s)
Cooling Central A/C
Flooring Ceramic Tile, Carpet, Hardwood
Fireplaces Number 1
Fireplaces Type Wood
Equipment Built-In Microwave, Dishwasher, Dryer - Electric, Icemaker, Oven - Self Cleaning, Refrigerator, Stainless Steel Appliances, Stove, Washer, Water Conditioner - Owned, Water Heater
Fireplace Y
Appliance Built-In Microwave, Dishwasher, Dryer - Electric, Icemaker, Oven - Self Cleaning, Refrigerator, Stainless Steel Appliances, Stove, Washer, Water Conditioner - Owned, Water Heater
Heat Source Electric
Laundry Main Floor
Exterior
Parking Features Garage - Side Entry, Garage Door Opener, Inside Access
Garage Spaces 2.0
Fence Electric
Utilities Available Phone Available
Water Access N
View Mountain
Roof Type Asphalt,Shingle
Accessibility Level Entry - Main
Attached Garage 2
Total Parking Spaces 2
Garage Y
Building
Lot Description Cleared, Front Yard, Landscaping, No Thru Street, Rear Yard, SideYard(s), Unrestricted
Story 2
Foundation Block
Sewer Septic = # of BR
Water Well
Architectural Style Cape Cod
Level or Stories 2
Additional Building Above Grade, Below Grade
Structure Type Vaulted Ceilings,Dry Wall
New Construction N
Schools
High Schools Hedgesville
School District Berkeley County Schools
Others
Senior Community No
Tax ID 035005000020000
Ownership Fee Simple
SqFt Source Assessor
Security Features Non-Monitored,Security System
Acceptable Financing Cash, Conventional, FHA, Rural Development, USDA, VA
Listing Terms Cash, Conventional, FHA, Rural Development, USDA, VA
Financing Cash,Conventional,FHA,Rural Development,USDA,VA
Special Listing Condition Standard
Read Less Info
Want to know what your home might be worth? Contact us for a FREE valuation!

Our team is ready to help you sell your home for the highest possible price ASAP

Bought with Kimberly Sue Athey • Pearson Smith Realty, LLC

"My job is to find and attract mastery-based agents to the office, protect the culture, and make sure everyone is happy! "






