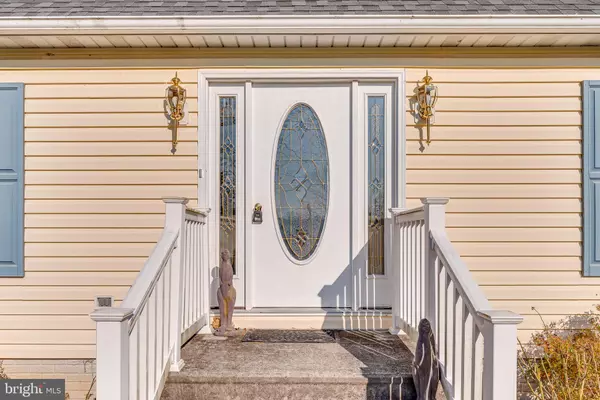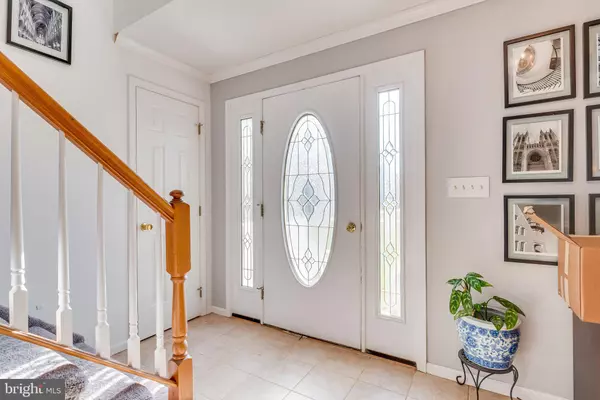$290,000
$284,900
1.8%For more information regarding the value of a property, please contact us for a free consultation.
3 Beds
2 Baths
2,602 SqFt
SOLD DATE : 01/29/2021
Key Details
Sold Price $290,000
Property Type Single Family Home
Sub Type Detached
Listing Status Sold
Purchase Type For Sale
Square Footage 2,602 sqft
Price per Sqft $111
Subdivision None Available
MLS Listing ID WVBE182532
Sold Date 01/29/21
Style Cape Cod
Bedrooms 3
Full Baths 2
HOA Y/N N
Abv Grd Liv Area 1,638
Originating Board BRIGHT
Year Built 2002
Annual Tax Amount $1,142
Tax Year 2020
Lot Size 1.915 Acres
Acres 1.92
Lot Dimensions 250 X 337
Property Description
This well maintained Cape Cod is a classic beauty! On the main level of the home you have a large and bright two story foyer - talk about an entrance. From here we go into the large living room with hardwood floors. Your dining room features these same hardwoods and is open to your kitchen. This is a great set up for entertaining. You even have a peninsula island breakfast bar with an extra two seats. The kitchen features tons of cabinet and countertop space. All of your updated appliances are a sleek black. A great feature is the door to the exterior of the home. Down the hall we have your mudroom/laundry area. This is a great catch all space and keeps those machines out of view. This also leads us to the main floor master. This suite features hardwood floors, ceiling fan and bright windows. The suite is completed by a large closet and private ensuite bathroom. Your luxury ensuite bath includes an extended single bowl vanity, amazing soaking tub, and walk-in shower. There is even a linen closet for extra storage. You'll want for nothing in this space. Upstairs we have two generously sized bedrooms. The hall bath features a nice pedestal sink and tub/shower combo. A real bonus to this house is the lower level. It has been fully finished for tons of extra living space. With its openness you can really make it whatever you want or need. Outside you have a large rear deck over looking your yard. There is a great above ground pool to cool off in come summer. The storage shed provides plenty of room for yard tools and toys. With your almost two acres the lot is quite expansive - featuring lush grass, mature trees and even your very own pond! That is not something you find often! This home has nothing but appeal inside and out. Don't wait - call for your showing today!
Location
State WV
County Berkeley
Zoning UNRESTRICTED
Direction South
Rooms
Other Rooms Living Room, Dining Room, Primary Bedroom, Bedroom 2, Bedroom 3, Kitchen, Family Room, Foyer, Laundry, Utility Room, Workshop, Bathroom 2, Primary Bathroom
Basement Daylight, Full, Partially Finished, Walkout Level
Main Level Bedrooms 1
Interior
Interior Features Breakfast Area, Built-Ins, Carpet, Ceiling Fan(s), Crown Moldings, Dining Area, Entry Level Bedroom, Floor Plan - Open, Floor Plan - Traditional, Formal/Separate Dining Room, Kitchen - Eat-In, Primary Bath(s), Soaking Tub, Stall Shower, Walk-in Closet(s), Window Treatments, Wood Floors
Hot Water Electric
Heating Heat Pump - Electric BackUp
Cooling Central A/C, Heat Pump(s)
Flooring Hardwood, Ceramic Tile, Vinyl, Concrete
Equipment Oven/Range - Electric, Refrigerator, Dishwasher, Disposal, Microwave, Oven - Self Cleaning, Range Hood, Washer, Dryer - Front Loading, Water Heater
Window Features Double Hung,Double Pane,Energy Efficient,Insulated,Screens,Vinyl Clad
Appliance Oven/Range - Electric, Refrigerator, Dishwasher, Disposal, Microwave, Oven - Self Cleaning, Range Hood, Washer, Dryer - Front Loading, Water Heater
Heat Source Electric
Laundry Has Laundry, Main Floor, Washer In Unit, Dryer In Unit
Exterior
Garage Spaces 8.0
Fence Wire
Utilities Available Phone Available, Phone, Under Ground, Water Available
Water Access Y
View Pond, Pasture, Mountain
Roof Type Architectural Shingle
Street Surface Black Top,Paved
Accessibility None
Road Frontage State
Total Parking Spaces 8
Garage N
Building
Lot Description Pond, Level, Landscaping, Front Yard, Backs to Trees, Partly Wooded, Private, Road Frontage, Rural, Trees/Wooded, Unrestricted, SideYard(s), Rear Yard, Cleared
Story 3
Foundation Concrete Perimeter
Sewer On Site Septic
Water Well, Private
Architectural Style Cape Cod
Level or Stories 3
Additional Building Above Grade, Below Grade
Structure Type Dry Wall
New Construction N
Schools
Elementary Schools Tomahawk
Middle Schools Hedgesville
High Schools Hedgesville
School District Berkeley County Schools
Others
Senior Community No
Tax ID 07222899
Ownership Fee Simple
SqFt Source Estimated
Acceptable Financing Cash, Conventional, FHA, Rural Development, USDA, VA
Listing Terms Cash, Conventional, FHA, Rural Development, USDA, VA
Financing Cash,Conventional,FHA,Rural Development,USDA,VA
Special Listing Condition Standard
Read Less Info
Want to know what your home might be worth? Contact us for a FREE valuation!

Our team is ready to help you sell your home for the highest possible price ASAP

Bought with Matthew P Ridgeway • RE/MAX Real Estate Group

"My job is to find and attract mastery-based agents to the office, protect the culture, and make sure everyone is happy! "






