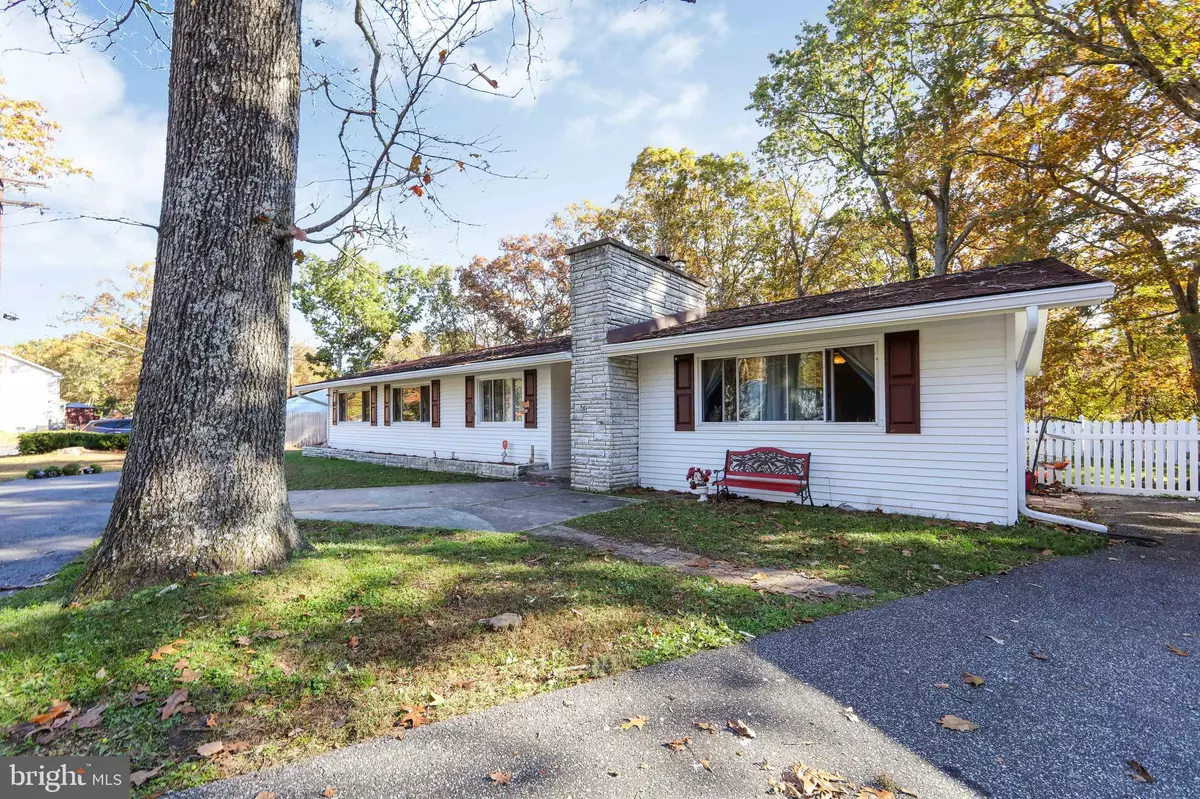$285,000
$269,900
5.6%For more information regarding the value of a property, please contact us for a free consultation.
4 Beds
2 Baths
1,777 SqFt
SOLD DATE : 12/16/2021
Key Details
Sold Price $285,000
Property Type Single Family Home
Sub Type Detached
Listing Status Sold
Purchase Type For Sale
Square Footage 1,777 sqft
Price per Sqft $160
Subdivision Mirror Lake
MLS Listing ID NJBL2010718
Sold Date 12/16/21
Style Ranch/Rambler
Bedrooms 4
Full Baths 2
HOA Y/N N
Abv Grd Liv Area 1,777
Originating Board BRIGHT
Year Built 1960
Annual Tax Amount $5,040
Tax Year 2021
Lot Size 0.275 Acres
Acres 0.28
Lot Dimensions 120.00 x 100.00
Property Description
Welcome to 400 Hanover Blvd. Look at all this space, WOW! This four bedroom, 2 full bath range home in the Mirror Lake section has been meticulously kept. If space is what you desire, then look no further. Previous owners replaced the following: NEW ROOF (2014), NEW SIDING (2017), NEW FENCE. This turn key home is waiting for you to move right in. The master bedroom features its own side entrance, a spacious closet, and a separate room off of the full bath that can utilized as a walk-in closet, office, or make up station. The other three bedrooms offer good sleeping and closet space as well. The eat-in kitchen provides space for a full dining room table. If you are looking for that open space concept you have found it! The living room is open to the sitting area with a stunning fireplace for those cool fall days that are coming! If that's still not enough space for you, head down to the basement! This ENORMOUS storage/unfinished space houses the washer and dryer. OK, I know what you're saying, what about the exterior. If the interior wasn't enough, there is a fully fenced in backyard and a ton of space for parking cars in the driveway! You cannot beat this location with easy access to the shore points, Joint Base, and many others! Do not hesitate because this home will not last long! You could be hosting for the Holidays in your beautiful new home!
Location
State NJ
County Burlington
Area Pemberton Twp (20329)
Zoning RES
Rooms
Other Rooms Living Room, Bedroom 2, Bedroom 3, Bedroom 4, Kitchen, Family Room, Bedroom 1, Other
Basement Full
Main Level Bedrooms 4
Interior
Interior Features Primary Bath(s), Attic, Ceiling Fan(s), Combination Kitchen/Dining, Entry Level Bedroom, Floor Plan - Traditional, Kitchen - Eat-In, Tub Shower
Hot Water Electric
Heating Baseboard - Hot Water
Cooling Central A/C
Fireplaces Number 1
Equipment Built-In Range, Dishwasher, Oven - Double, Oven/Range - Electric, Refrigerator
Fireplace Y
Appliance Built-In Range, Dishwasher, Oven - Double, Oven/Range - Electric, Refrigerator
Heat Source Oil
Laundry Basement
Exterior
Garage Spaces 3.0
Water Access N
Accessibility None
Total Parking Spaces 3
Garage N
Building
Story 1
Foundation Block
Sewer Public Sewer
Water Public
Architectural Style Ranch/Rambler
Level or Stories 1
Additional Building Above Grade, Below Grade
New Construction N
Schools
High Schools Pemberton Twp. H.S.
School District Pemberton Township Schools
Others
Senior Community No
Tax ID 29-00297-00061
Ownership Fee Simple
SqFt Source Assessor
Acceptable Financing Cash, Conventional, FHA, VA
Listing Terms Cash, Conventional, FHA, VA
Financing Cash,Conventional,FHA,VA
Special Listing Condition Standard
Read Less Info
Want to know what your home might be worth? Contact us for a FREE valuation!

Our team is ready to help you sell your home for the highest possible price ASAP

Bought with Pamela A Namowitz • EXP Realty, LLC
"My job is to find and attract mastery-based agents to the office, protect the culture, and make sure everyone is happy! "

