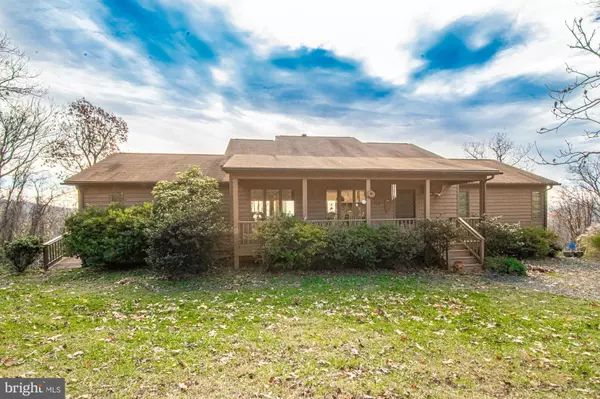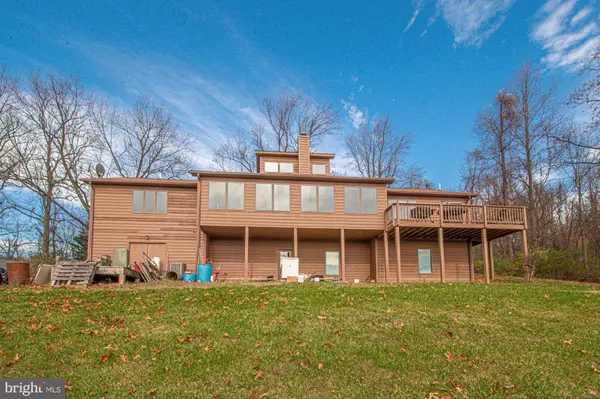$615,000
$650,000
5.4%For more information regarding the value of a property, please contact us for a free consultation.
4 Beds
5 Baths
2,793 SqFt
SOLD DATE : 02/26/2021
Key Details
Sold Price $615,000
Property Type Single Family Home
Sub Type Detached
Listing Status Sold
Purchase Type For Sale
Square Footage 2,793 sqft
Price per Sqft $220
Subdivision Hazen Ham Division
MLS Listing ID VAFQ168198
Sold Date 02/26/21
Style Other
Bedrooms 4
Full Baths 4
Half Baths 1
HOA Fees $25/ann
HOA Y/N Y
Abv Grd Liv Area 1,853
Originating Board BRIGHT
Year Built 2001
Annual Tax Amount $4,536
Tax Year 2020
Lot Size 11.032 Acres
Acres 11.03
Property Description
Amazing property with 11 acres and too many upgrades to mention ! Some of the features that this amazing property offers is a beautiful cedar sided 4 BR, 4-1/2 BA home with front porch built in 2001, a 2 car oversized detached garage that was built 2 yrs ago in 2018 --a huge detached 40 ft x20 ft workshop/storage building built in 2001 with electric, woodstove, concrete floors and sliding doors on each side ---AND the cutest 640 square ft. 1 bedroom guest cottage with full bath that you ever saw !!! This lovely main home offers beautiful hardwood flooring through out the main level and a lovely glassed-in sunroom with hardwood flooring that extends across the rear of the house, which brings in natural light year round. All 4-1/2 baths have tile flooring with granite sink tops. Spacious Great Room with beamed cathedral ceiling and cozy woodstove. Granite countertop in kitchen and new over the range microwave installed in 2020. Central Vacumn system. ALL main level bedrooms have their own private full bath and 2 have walk-in closets. The sinks in each of the 4-1/2 baths have corian countertops. Lower level offers a huge family room, 4th bedroom with full bath and walk-in closet - and lower level offers 657 sq ft of storage room area. Primary bedroom has a private bath with separate shower, soaking tub and walk-in closet. Propane gas furnace was replaced in 2019, new over the range microwave installed in 2020. Located minutes from the I-66 Markham exit and only 2 miles of POA maintained road from state maintained John Marshall Hwy. DSL Internet available thrwough Century Link. Note: 3 bedroom septic permit, survey, covenants, and Property Disclosure are uploaded in documents. Sellers had a commercial honey bee business from their home since 2002 that they have since retired from so all remaining honey bee supplies, etc. will soon be removed. This is an exceptional and unique property that does not often come on the market - if it offers what you're looking for, schedule an appointment to see it before it's gone !
Location
State VA
County Fauquier
Zoning RC
Rooms
Other Rooms Living Room, Bedroom 2, Bedroom 4, Kitchen, Family Room, Bedroom 1, Solarium, Storage Room, Bathroom 1, Bathroom 2, Bathroom 3, Full Bath, Half Bath
Basement Full, Partially Finished, Walkout Level, Heated, Daylight, Full, Interior Access, Outside Entrance, Windows
Main Level Bedrooms 3
Interior
Interior Features Ceiling Fan(s), Central Vacuum, Entry Level Bedroom, Exposed Beams, Floor Plan - Open, Stall Shower, Tub Shower, Walk-in Closet(s), WhirlPool/HotTub, Wood Stove, Wood Floors
Hot Water Electric
Heating Central, Wood Burn Stove
Cooling Central A/C
Equipment Central Vacuum, Built-In Microwave, Dishwasher, Exhaust Fan, Icemaker, Oven/Range - Electric, Refrigerator, Washer, Dryer - Electric, Water Heater
Furnishings No
Fireplace N
Window Features Insulated
Appliance Central Vacuum, Built-In Microwave, Dishwasher, Exhaust Fan, Icemaker, Oven/Range - Electric, Refrigerator, Washer, Dryer - Electric, Water Heater
Heat Source Propane - Leased
Laundry Main Floor
Exterior
Parking Features Oversized, Garage - Front Entry, Garage - Side Entry, Garage Door Opener
Garage Spaces 4.0
Water Access N
View Mountain
Street Surface Gravel
Accessibility Ramp - Main Level
Road Frontage Road Maintenance Agreement
Total Parking Spaces 4
Garage Y
Building
Lot Description Secluded, Trees/Wooded
Story 2
Sewer On Site Septic, Approved System
Water Well
Architectural Style Other
Level or Stories 2
Additional Building Above Grade, Below Grade
New Construction N
Schools
School District Fauquier County Public Schools
Others
Pets Allowed Y
HOA Fee Include Road Maintenance
Senior Community No
Tax ID 6012-01-6061
Ownership Fee Simple
SqFt Source Assessor
Acceptable Financing FHA, VA, Conventional, Cash
Listing Terms FHA, VA, Conventional, Cash
Financing FHA,VA,Conventional,Cash
Special Listing Condition Standard
Pets Allowed No Pet Restrictions
Read Less Info
Want to know what your home might be worth? Contact us for a FREE valuation!

Our team is ready to help you sell your home for the highest possible price ASAP

Bought with Raymond A Gernhart • RE/MAX Executives
"My job is to find and attract mastery-based agents to the office, protect the culture, and make sure everyone is happy! "






