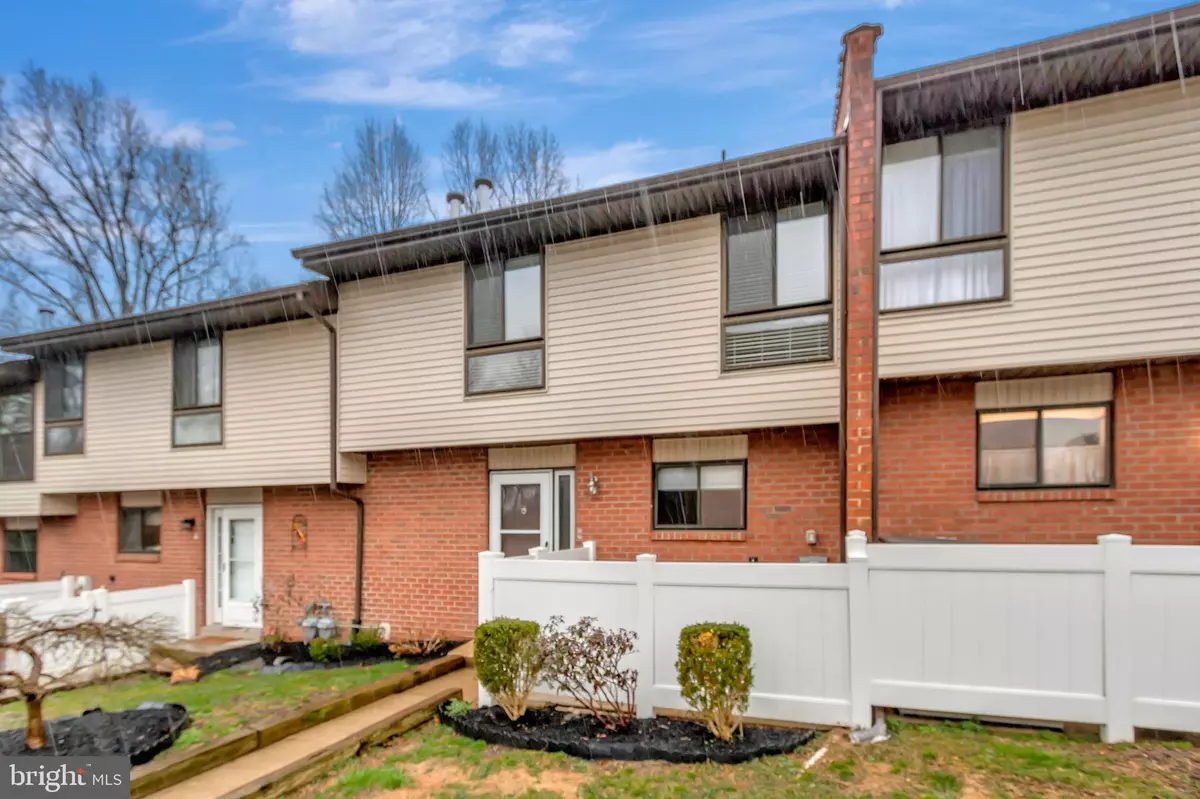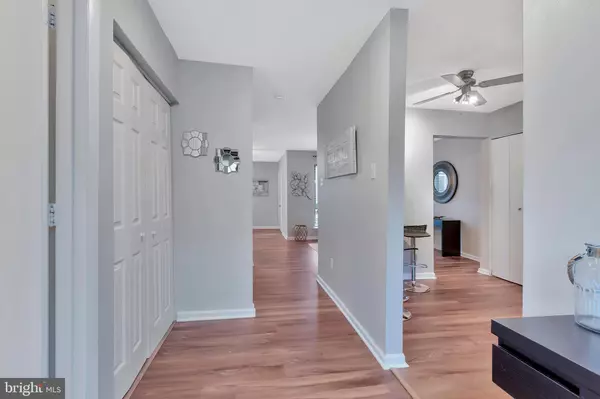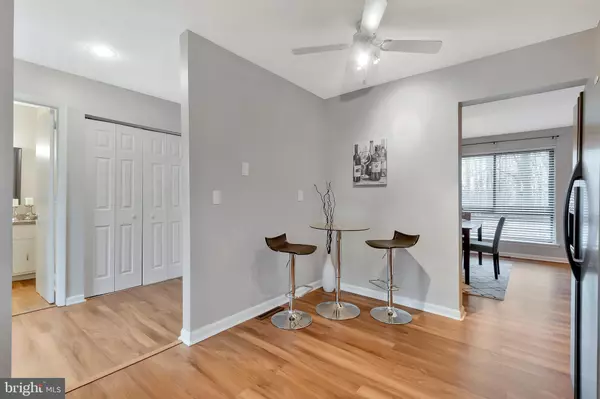$234,000
$239,900
2.5%For more information regarding the value of a property, please contact us for a free consultation.
4 Beds
4 Baths
2,200 SqFt
SOLD DATE : 05/19/2021
Key Details
Sold Price $234,000
Property Type Condo
Sub Type Condo/Co-op
Listing Status Sold
Purchase Type For Sale
Square Footage 2,200 sqft
Price per Sqft $106
Subdivision Linden Green
MLS Listing ID DENC522204
Sold Date 05/19/21
Style Contemporary
Bedrooms 4
Full Baths 2
Half Baths 2
Condo Fees $398/mo
HOA Y/N N
Abv Grd Liv Area 2,200
Originating Board BRIGHT
Year Built 1973
Annual Tax Amount $1,932
Tax Year 2020
Lot Dimensions 0.00 x 0.00
Property Description
This spacious four-bedroom Pike Creek townhome has been tastefully updated and well maintained. Walk into a center hallway to fresh paint and new laminate flooring that flows throughout the house. The open living room and dining room make for a great entertaining space with access to a private deck with a view of the woods. The kitchen has been remodeled with recent improvements to the cabinetry, counter tops, appliances, and fixtures. The lower level has a large family room, laundry/storage area and a bonus room that can be used as an office or a fourth bedroom. The upper-level features three spacious bedrooms and two updated full baths. The master bedroom is complete with a full bath, dressing area with vanity and dual closets. All this with maintenance free condo living with all exterior maintenance(roof and siding), lawn and trash service and a pool membership every summer. This home offers a lot of living space in a convenient location in Pike Creek Valley. Welcome Home.
Location
State DE
County New Castle
Area Elsmere/Newport/Pike Creek (30903)
Zoning RES
Rooms
Basement Partially Finished
Interior
Hot Water Electric
Heating Forced Air
Cooling Central A/C
Heat Source Electric
Laundry Dryer In Unit, Washer In Unit
Exterior
Water Access N
Accessibility None
Garage N
Building
Story 3
Sewer Public Sewer
Water Public
Architectural Style Contemporary
Level or Stories 3
Additional Building Above Grade, Below Grade
New Construction N
Schools
School District Red Clay Consolidated
Others
Pets Allowed Y
Senior Community No
Tax ID 08-042.20-033.C.0006
Ownership Other
Acceptable Financing Cash, Conventional
Listing Terms Cash, Conventional
Financing Cash,Conventional
Special Listing Condition Standard
Pets Allowed No Pet Restrictions
Read Less Info
Want to know what your home might be worth? Contact us for a FREE valuation!

Our team is ready to help you sell your home for the highest possible price ASAP

Bought with Craig Harris • Long & Foster Real Estate, Inc.

"My job is to find and attract mastery-based agents to the office, protect the culture, and make sure everyone is happy! "






