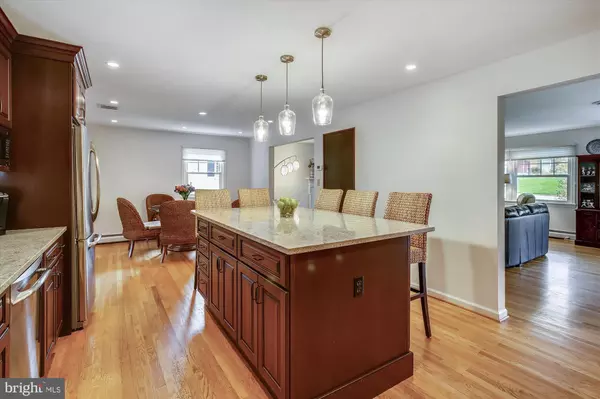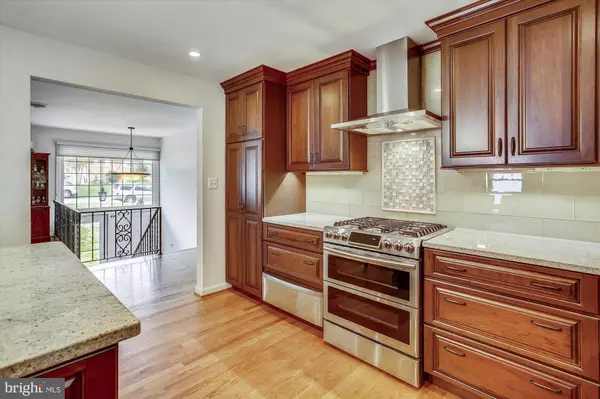$991,000
$975,000
1.6%For more information regarding the value of a property, please contact us for a free consultation.
6 Beds
3 Baths
3,456 SqFt
SOLD DATE : 12/03/2020
Key Details
Sold Price $991,000
Property Type Single Family Home
Sub Type Detached
Listing Status Sold
Purchase Type For Sale
Square Footage 3,456 sqft
Price per Sqft $286
Subdivision Potomac Hills
MLS Listing ID VAFX1164188
Sold Date 12/03/20
Style Split Foyer
Bedrooms 6
Full Baths 3
HOA Y/N N
Abv Grd Liv Area 1,728
Originating Board BRIGHT
Year Built 1962
Annual Tax Amount $10,110
Tax Year 2020
Lot Size 0.283 Acres
Acres 0.28
Property Description
****OFFER DEADLINE: NOON MONDAY - 11/2.***Please join us for a *VIRTUAL OPEN HOUSE* on Sunday, November 1st at 2pm! Open House Link: https://www.facebook.com/JD-Callander-at-Weichert-Realtors-108888592494145/ Don't miss this *GORGEOUS* 6BR/3 full bath updated home in sought-after Potomac Hills! This beautiful and well-maintained home features sparkling, remodeled island kitchen with granite counters, stainless steel appliances, breakfast bar with pendant lighting, as well as recessed lighting, plus additional eat-in space; expansive and inviting screened-in porch, off the kitchen, overlooks the beautiful fenced-in yard - perfect for entertaining! Lovely hardwood floors throughout the main level; elegant living room includes picture window and gas fireplace; fabulous owner's suite on the main level includes updated luxury bath with granite counter and frameless door shower with steamer; spacious additional bedrooms; the lower level features big rec/family room with fireplace, custom bar with fridge and walkout to patio; 3 additional large bedrooms on the lower level. Super fenced in-yard and landscaped lot; moments to Linway Park, Highlands Swim and Tennis, and wooded community trails plus EASY COMMUTE to Tyson's, DC and major routes! Chesterbrook, Longfellow, and McLean Schools!
Location
State VA
County Fairfax
Zoning 130
Rooms
Other Rooms Living Room, Primary Bedroom, Bedroom 2, Bedroom 3, Bedroom 4, Bedroom 5, Kitchen, Family Room, Laundry, Other, Bedroom 6, Primary Bathroom, Full Bath, Screened Porch
Basement Connecting Stairway, Walkout Level, Daylight, Full, Fully Finished
Main Level Bedrooms 3
Interior
Interior Features Bar, Breakfast Area, Ceiling Fan(s), Entry Level Bedroom, Kitchen - Gourmet, Kitchen - Island, Kitchen - Table Space, Recessed Lighting, Upgraded Countertops, Walk-in Closet(s), Wet/Dry Bar, Wood Floors
Hot Water Natural Gas
Heating Baseboard - Hot Water
Cooling Central A/C
Flooring Hardwood, Carpet
Fireplaces Number 2
Equipment Built-In Microwave, Disposal, Dishwasher, Dryer, Exhaust Fan, Icemaker, Refrigerator, Stainless Steel Appliances, Stove, Washer
Window Features Screens
Appliance Built-In Microwave, Disposal, Dishwasher, Dryer, Exhaust Fan, Icemaker, Refrigerator, Stainless Steel Appliances, Stove, Washer
Heat Source Natural Gas
Exterior
Water Access N
View Garden/Lawn
Accessibility None
Garage N
Building
Story 2
Sewer Public Sewer
Water Public
Architectural Style Split Foyer
Level or Stories 2
Additional Building Above Grade, Below Grade
New Construction N
Schools
Elementary Schools Chesterbrook
Middle Schools Longfellow
High Schools Mclean
School District Fairfax County Public Schools
Others
Senior Community No
Tax ID 0311 09 0094
Ownership Fee Simple
SqFt Source Assessor
Special Listing Condition Standard
Read Less Info
Want to know what your home might be worth? Contact us for a FREE valuation!

Our team is ready to help you sell your home for the highest possible price ASAP

Bought with Lavina Ramchandani • Compass

"My job is to find and attract mastery-based agents to the office, protect the culture, and make sure everyone is happy! "






