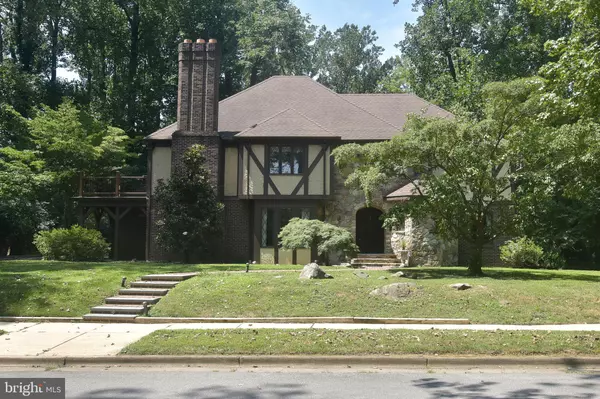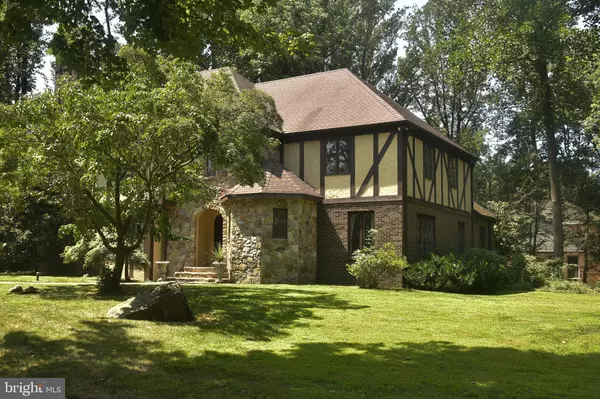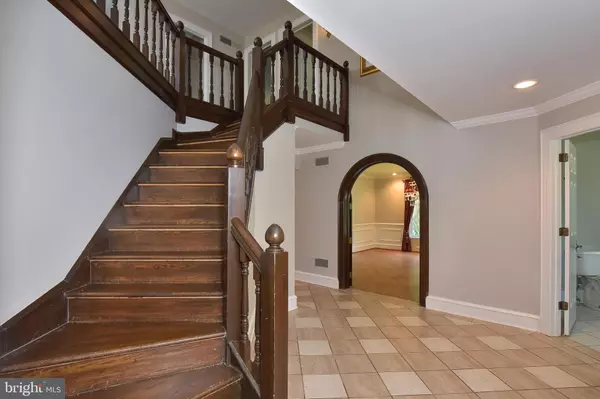$800,000
$829,900
3.6%For more information regarding the value of a property, please contact us for a free consultation.
4 Beds
4 Baths
3,925 SqFt
SOLD DATE : 11/22/2021
Key Details
Sold Price $800,000
Property Type Single Family Home
Sub Type Detached
Listing Status Sold
Purchase Type For Sale
Square Footage 3,925 sqft
Price per Sqft $203
Subdivision Edenridge
MLS Listing ID DENC2003434
Sold Date 11/22/21
Style Colonial
Bedrooms 4
Full Baths 3
Half Baths 1
HOA Fees $6/ann
HOA Y/N Y
Abv Grd Liv Area 3,925
Originating Board BRIGHT
Year Built 1979
Annual Tax Amount $7,821
Tax Year 2021
Lot Size 0.570 Acres
Acres 0.57
Lot Dimensions 124.80 x 203.90
Property Description
CUSTOM TUDOR IN EDENRIDGE . Unique property w/ almost 4,000 sq ft of living space on lushly landscaped corner lot in v. quiet N. Wilmington neighborhood. Convenient to Concord Pike yet secluded and private. Custom features abound in this architectural gem include Arched entries, wide door & window casings, hardwood & ceramic floors, 4 oversized BRs, 2 w/ en suite custom baths, huge walk in closet in master bedroom, expansive, elegant common living areas with tall casement windows, dramatic angled staircase in spacious foyer, sunken LR w/ FP & patio door to side terrace, new Kitchen with island, granite counters, eating area w/ built-in buffet and 48 inch duel fuel range. Lavish luxury baths incl. v. lg. half-bath off foyer. Sun porch w/ skylights, brick floor, lg. family room w/ beamed ceiling, stone FP. Roof deck. Oversized 2-c turned garage. Owner is a licensed real estate broker.
Location
State DE
County New Castle
Area Brandywine (30901)
Zoning NC15
Rooms
Other Rooms Living Room, Dining Room, Primary Bedroom, Bedroom 2, Bedroom 3, Kitchen, Family Room, Bedroom 1, Other, Attic
Basement Partial, Unfinished
Interior
Interior Features Primary Bath(s), Attic/House Fan, Sprinkler System, Kitchen - Eat-In
Hot Water Electric
Heating Zoned
Cooling Central A/C, Zoned
Flooring Wood, Fully Carpeted, Tile/Brick
Fireplaces Number 2
Equipment Cooktop, Oven - Wall, Dishwasher, Disposal
Fireplace Y
Appliance Cooktop, Oven - Wall, Dishwasher, Disposal
Heat Source Electric
Laundry Main Floor
Exterior
Exterior Feature Porch(es)
Parking Features Garage Door Opener
Garage Spaces 2.0
Utilities Available Cable TV
Water Access N
Roof Type Pitched,Shingle
Accessibility None
Porch Porch(es)
Attached Garage 2
Total Parking Spaces 2
Garage Y
Building
Lot Description Corner, Front Yard, Rear Yard, SideYard(s)
Story 2
Sewer Public Sewer
Water Public
Architectural Style Colonial
Level or Stories 2
Additional Building Above Grade, Below Grade
New Construction N
Schools
Middle Schools Springer
High Schools Brandywine
School District Brandywine
Others
Senior Community No
Tax ID 06-063.00-144
Ownership Fee Simple
SqFt Source Assessor
Security Features Security System
Acceptable Financing Conventional
Listing Terms Conventional
Financing Conventional
Special Listing Condition Standard
Read Less Info
Want to know what your home might be worth? Contact us for a FREE valuation!

Our team is ready to help you sell your home for the highest possible price ASAP

Bought with John J Shields • BHHS Fox & Roach-Greenville

"My job is to find and attract mastery-based agents to the office, protect the culture, and make sure everyone is happy! "






