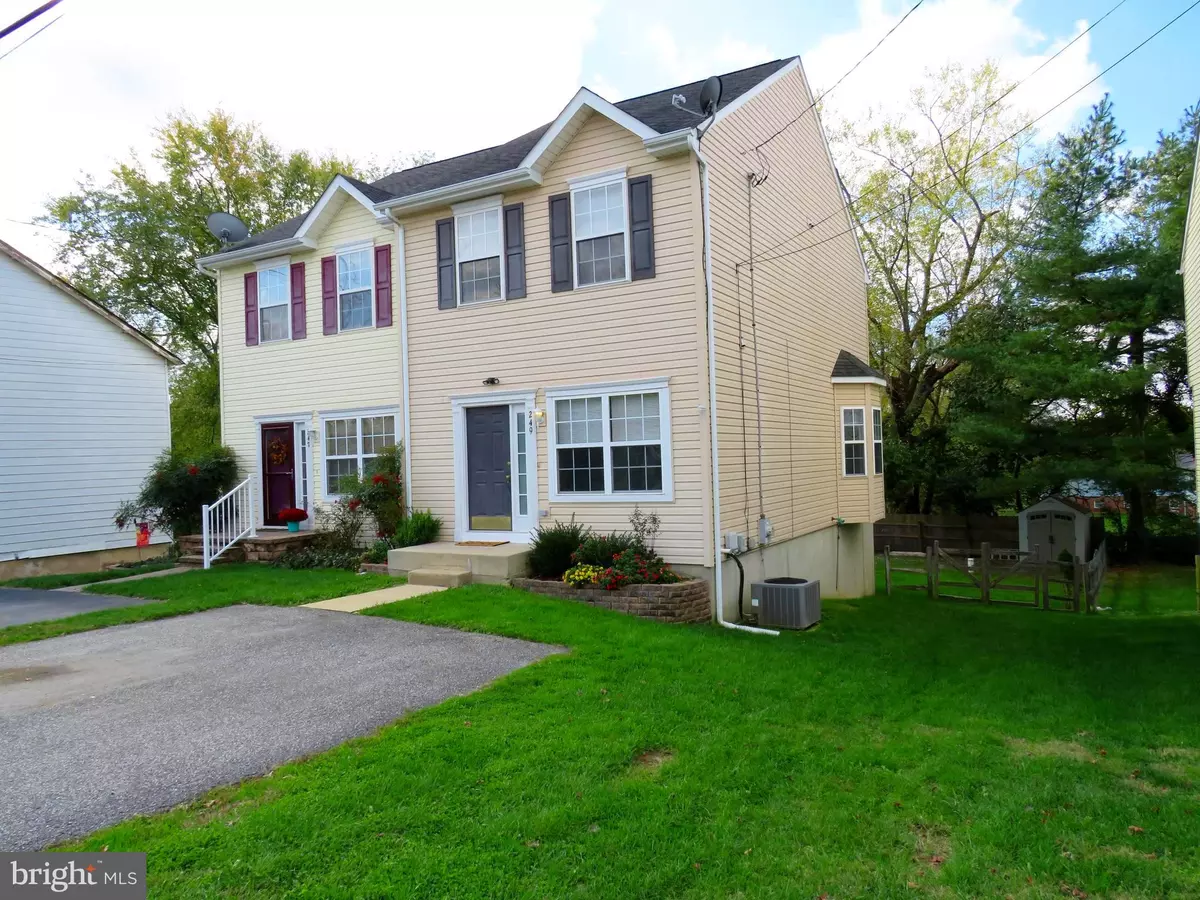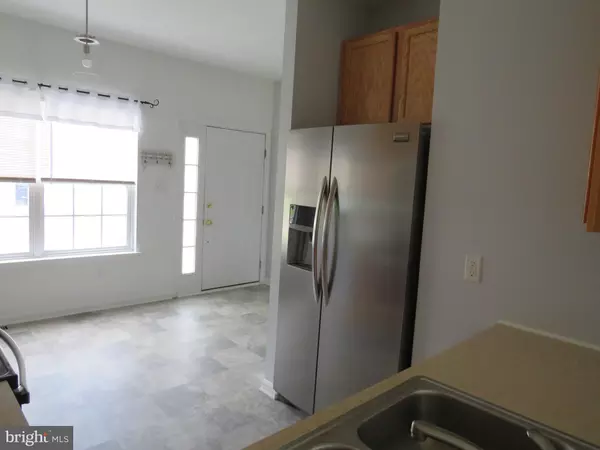$188,000
$200,000
6.0%For more information regarding the value of a property, please contact us for a free consultation.
3 Beds
3 Baths
1,794 SqFt
SOLD DATE : 01/08/2021
Key Details
Sold Price $188,000
Property Type Single Family Home
Sub Type Twin/Semi-Detached
Listing Status Sold
Purchase Type For Sale
Square Footage 1,794 sqft
Price per Sqft $104
Subdivision Cherry Hill
MLS Listing ID MDCC171828
Sold Date 01/08/21
Style Traditional
Bedrooms 3
Full Baths 2
Half Baths 1
HOA Y/N N
Abv Grd Liv Area 1,308
Originating Board BRIGHT
Year Built 2006
Annual Tax Amount $1,654
Tax Year 2020
Lot Size 4,242 Sqft
Acres 0.1
Property Description
1974 sq. ft. of finished living space bursting with pride in ownership! This well-kept, "not-so-typical" town home features 9-ft ceilings, upgraded flooring, energy efficient lighting/appliances and neutral colors throughout for even the hardest to sway buyer. This home also offers plenty of natural lighting from sunrise to sunset to boost winter blues! Upon opening the front door, you will be greeted into dining room/kitchen which includes an energy-star rated stainless steel kitchen set that is less than 5 years old! From there you will enter the more than spacious living room that leads out to a perfectly sized deck. Great for year-round barbecues and soaking up the sun. The primary bedroom is located on the top floor and includes cathedral ceilings, 2 large closets and a full primary bath. Just down the hall you'll locate another full bathroom and 2 more perfectly sized bedrooms. The bottom floor of this home is a fully finished open floor plan basement with energy-star rated clothes washer, dryer and water heater and also includes a walk out rear slider door to a fenced-in back yard that is perfect for little ones, pets or privacy. Here you will also find a spacious, CLEAN shed for all of your extra storage needs! This home is located minutes from I-95, University of Deleware, and tax-free shopping in Delaware! This home DOES NOT have any HOA fees or town taxes. Call today to schedule your private showing.
Location
State MD
County Cecil
Zoning VR
Rooms
Other Rooms Living Room, Primary Bedroom, Bedroom 2, Kitchen, Recreation Room, Bathroom 3, Primary Bathroom
Basement Fully Finished
Interior
Hot Water Electric
Heating Forced Air, Central
Cooling Central A/C, Ceiling Fan(s)
Equipment Dishwasher, Disposal, Dryer - Electric, Energy Efficient Appliances, ENERGY STAR Clothes Washer, ENERGY STAR Refrigerator, Stainless Steel Appliances, Washer, Icemaker
Window Features Double Hung
Appliance Dishwasher, Disposal, Dryer - Electric, Energy Efficient Appliances, ENERGY STAR Clothes Washer, ENERGY STAR Refrigerator, Stainless Steel Appliances, Washer, Icemaker
Heat Source Propane - Leased
Laundry Basement
Exterior
Garage Spaces 2.0
Fence Panel, Rear, Split Rail, Wire
Water Access N
Accessibility None
Total Parking Spaces 2
Garage N
Building
Lot Description Backs to Trees
Story 3
Foundation Concrete Perimeter
Sewer Public Sewer
Water Well
Architectural Style Traditional
Level or Stories 3
Additional Building Above Grade, Below Grade
New Construction N
Schools
School District Cecil County Public Schools
Others
Pets Allowed Y
Senior Community No
Tax ID 0803016145
Ownership Fee Simple
SqFt Source Assessor
Acceptable Financing Cash, Conventional, FHA, USDA, VA
Horse Property N
Listing Terms Cash, Conventional, FHA, USDA, VA
Financing Cash,Conventional,FHA,USDA,VA
Special Listing Condition Standard
Pets Allowed Dogs OK
Read Less Info
Want to know what your home might be worth? Contact us for a FREE valuation!

Our team is ready to help you sell your home for the highest possible price ASAP

Bought with Patricia L Piemontese • Long & Foster Real Estate, Inc.

"My job is to find and attract mastery-based agents to the office, protect the culture, and make sure everyone is happy! "






