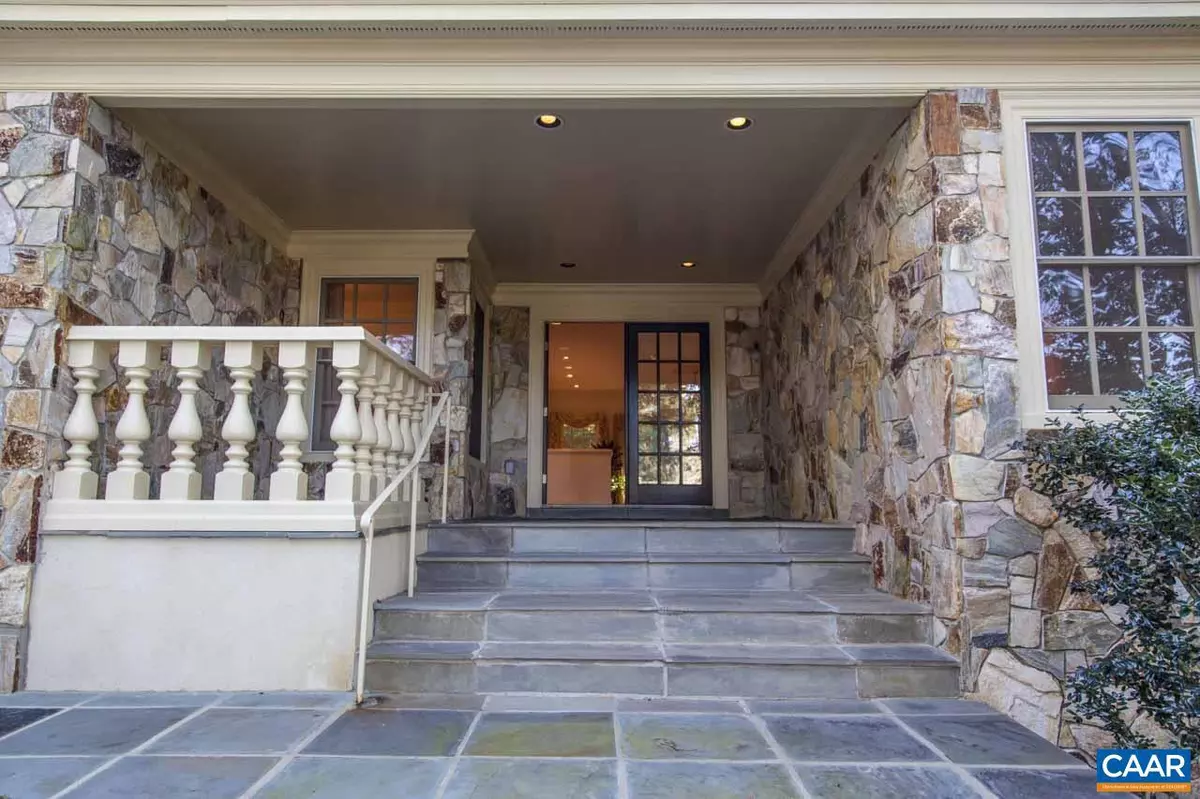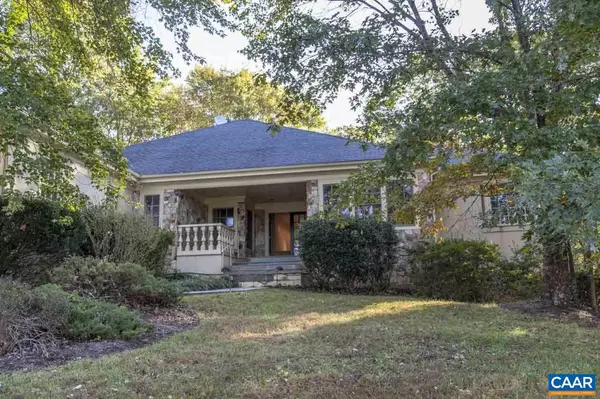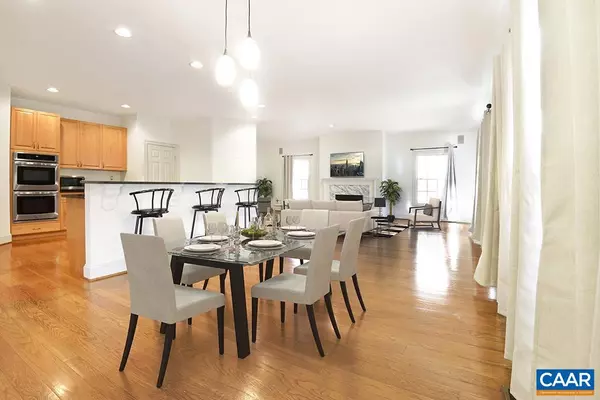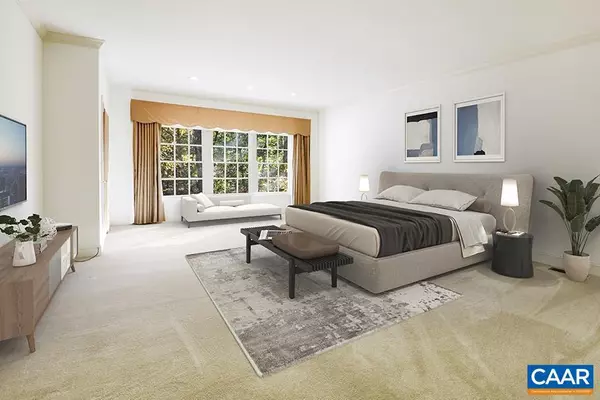$679,000
$679,000
For more information regarding the value of a property, please contact us for a free consultation.
4 Beds
4 Baths
4,804 SqFt
SOLD DATE : 08/05/2021
Key Details
Sold Price $679,000
Property Type Single Family Home
Sub Type Detached
Listing Status Sold
Purchase Type For Sale
Square Footage 4,804 sqft
Price per Sqft $141
Subdivision Unknown
MLS Listing ID 617990
Sold Date 08/05/21
Style Contemporary
Bedrooms 4
Full Baths 4
Condo Fees $55
HOA Fees $87/ann
HOA Y/N Y
Abv Grd Liv Area 3,254
Originating Board CAAR
Year Built 1995
Annual Tax Amount $5,522
Tax Year 2020
Lot Size 0.550 Acres
Acres 0.55
Property Description
One Level Pearl Certified, 4bd, 4bath, split design at Glenmore Golf & Country Club. 2 master suites, 3 fireplaces, Marble master bath with Jacuzzi tub, formal living and dining, light filled family room oversized kitchen and breakfast area overlooks a beautiful yard and forest. This Pearl Certified, elegant home is the perfect place for entertaining and working from home in style. LL has a game room, family room, bedroom, full bath, home office and stone patio. Enjoy country club life, fine dining, 18 hole/72 par championship golf, course, state of the art fitness, 9 tennis courts, Junior Olympic pool, 5 miles of walking/biking trails and beautiful sunset views towards Monticello and Blue Ridge mountains. 15 min to downtown Charlottesville, hospital and UVA. Glenmore's natural beauty, mountain views, high end homes, fine dining, and social life are the perfect Keswick lifestyle choice. Living in college town will surpass your best expectations. This home is ready for your decorating touch and enjoyment.,Granite Counter,Oak Cabinets,Fireplace in Basement,Fireplace in Family Room,Fireplace in Great Room,Fireplace in Living Room
Location
State VA
County Albemarle
Zoning R
Rooms
Other Rooms Living Room, Dining Room, Primary Bedroom, Kitchen, Family Room, Foyer, Breakfast Room, Laundry, Office, Primary Bathroom, Full Bath, Additional Bedroom
Basement Fully Finished, Heated, Interior Access, Outside Entrance, Walkout Level, Windows
Main Level Bedrooms 3
Interior
Interior Features Walk-in Closet(s), Wet/Dry Bar, WhirlPool/HotTub, Breakfast Area, Pantry, Entry Level Bedroom
Heating Central, Heat Pump(s)
Cooling Central A/C
Flooring Carpet, Ceramic Tile, Hardwood, Marble
Fireplaces Number 3
Fireplaces Type Gas/Propane, Wood
Equipment Dryer, Washer, Dishwasher, Disposal, Microwave, Refrigerator, Oven - Wall, Cooktop, Energy Efficient Appliances
Fireplace Y
Window Features Double Hung,Insulated
Appliance Dryer, Washer, Dishwasher, Disposal, Microwave, Refrigerator, Oven - Wall, Cooktop, Energy Efficient Appliances
Heat Source Other, Natural Gas
Exterior
Exterior Feature Deck(s), Patio(s), Porch(es)
Parking Features Other, Garage - Side Entry, Oversized
Amenities Available Golf Club, Tot Lots/Playground, Security, Tennis Courts, Bar/Lounge, Club House, Dining Rooms, Exercise Room, Library, Meeting Room, Horse Trails, Riding/Stables, Jog/Walk Path, Gated Community
View Mountain, Trees/Woods
Roof Type Architectural Shingle
Accessibility None
Porch Deck(s), Patio(s), Porch(es)
Road Frontage Private, Road Maintenance Agreement
Garage Y
Building
Lot Description Sloping, Landscaping, Partly Wooded, Cul-de-sac
Story 1
Foundation Concrete Perimeter
Sewer Public Sewer
Water Public
Architectural Style Contemporary
Level or Stories 1
Additional Building Above Grade, Below Grade
Structure Type 9'+ Ceilings
New Construction N
Schools
Elementary Schools Stone-Robinson
Middle Schools Burley
High Schools Monticello
School District Albemarle County Public Schools
Others
HOA Fee Include Common Area Maintenance,Pool(s),Road Maintenance,Snow Removal,Trash
Ownership Other
Security Features Security System,Security Gate,Smoke Detector
Horse Property Y
Horse Feature Horses Allowed
Special Listing Condition Standard
Read Less Info
Want to know what your home might be worth? Contact us for a FREE valuation!

Our team is ready to help you sell your home for the highest possible price ASAP

Bought with KATELYN MANCINI • HOWARD HANNA ROY WHEELER REALTY - CHARLOTTESVILLE

"My job is to find and attract mastery-based agents to the office, protect the culture, and make sure everyone is happy! "






