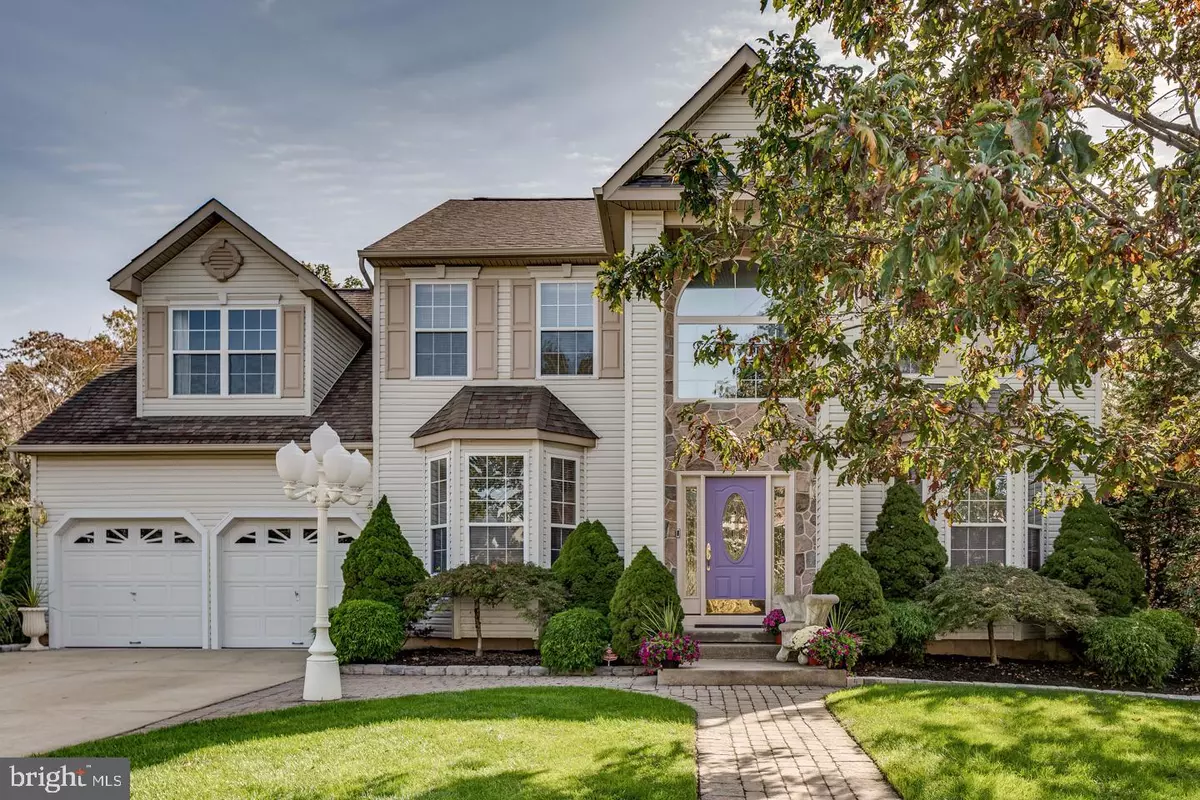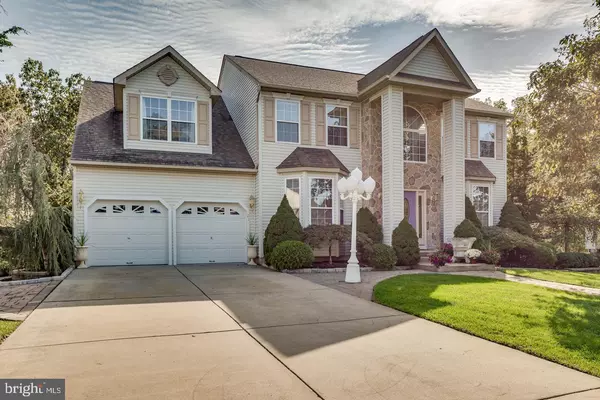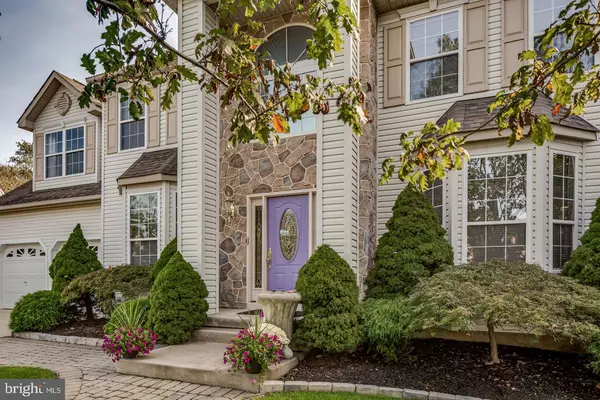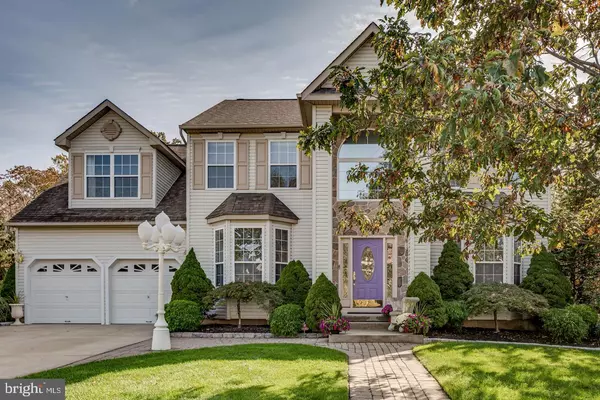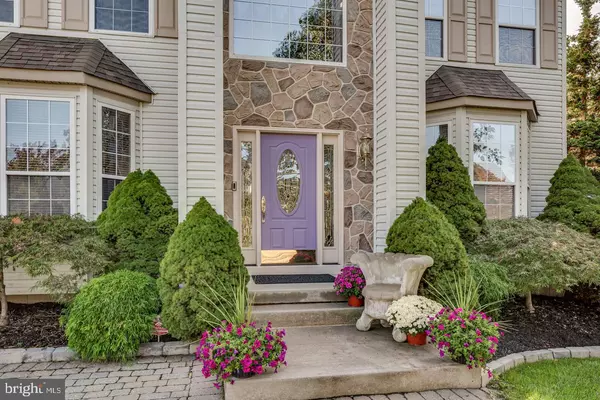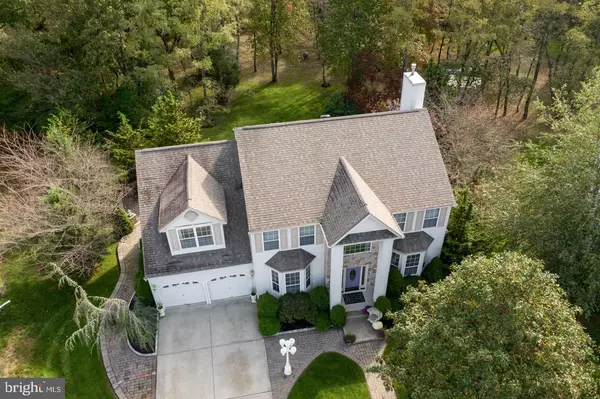$445,000
$452,900
1.7%For more information regarding the value of a property, please contact us for a free consultation.
4 Beds
3 Baths
2,570 SqFt
SOLD DATE : 12/30/2020
Key Details
Sold Price $445,000
Property Type Single Family Home
Sub Type Detached
Listing Status Sold
Purchase Type For Sale
Square Footage 2,570 sqft
Price per Sqft $173
Subdivision Fawn Hollow
MLS Listing ID NJBL383842
Sold Date 12/30/20
Style Contemporary
Bedrooms 4
Full Baths 2
Half Baths 1
HOA Y/N N
Abv Grd Liv Area 2,570
Originating Board BRIGHT
Year Built 2000
Annual Tax Amount $11,354
Tax Year 2020
Lot Size 0.780 Acres
Acres 0.78
Lot Dimensions 0.00 x 0.00
Property Description
One of a kind beauty! As you pull up to this gorgeous home, you will notice meticulous landscaping complete with a custom lamppost and underground sprinkler system. There is solid brass outdoor lighting front and back, with deck and paver lights and full yard spotlights. The garage is finished and insulated. It is oversized with cabinets and overhead storage. The park like backyard with hardscape has a Sunbrella awning, and a 30 x 20 pressure treated deck. This home has the second largest wooded lot in the subdivision. The backyard is very private and backs up to Green Acres. Also included is an 8 x 10 shed with windows, electric outlets and lighting on the inside and outside. Upon entering the leaded glass front door with sidelights, you will step into a two story foyer with a gorgeous solid brass chandelier which matches the dining room chandelier. You will notice the 5" baseboard molding and custom cordless 2" blinds. This home has a hardwired security and smoke alarm system. The basement is partially finished with the opportunity of an additional 500 feet of living space. The gourmet kitchen boasts 42" cabinets, pantry, newer stainless steel appliances, granite countertops, a 9 ft ceiling and breakfast nook. The family room also has a 9 ft ceiling and a cozy fireplace with marble surround. The fireplace flue goes to the second floor roof which is a Piersol Homes signature custom. As you make your way upstairs, the master bedroom has a cathedral ceiling, large sitting room, and plenty of closets including an expanded walk in. Master bathroom has a soaking tub and shower. Also on the second floor are three additional bedrooms and a hall bath. This is truly an amazing home!
Location
State NJ
County Burlington
Area Burlington City (20305)
Zoning R-2
Rooms
Other Rooms Living Room, Dining Room, Sitting Room, Bedroom 2, Bedroom 3, Bedroom 4, Kitchen, Family Room, Basement, Bedroom 1
Basement Partially Finished
Interior
Hot Water Natural Gas
Heating Forced Air
Cooling Ceiling Fan(s), Central A/C
Heat Source Natural Gas
Exterior
Parking Features Additional Storage Area, Garage - Front Entry, Garage Door Opener, Inside Access, Oversized
Garage Spaces 2.0
Water Access N
Accessibility None
Attached Garage 2
Total Parking Spaces 2
Garage Y
Building
Story 2
Sewer Public Sewer
Water Public
Architectural Style Contemporary
Level or Stories 2
Additional Building Above Grade, Below Grade
New Construction N
Schools
School District Burlington City Schools
Others
Senior Community No
Tax ID 05-00221-00062
Ownership Fee Simple
SqFt Source Assessor
Acceptable Financing Cash, Conventional, FHA, VA
Listing Terms Cash, Conventional, FHA, VA
Financing Cash,Conventional,FHA,VA
Special Listing Condition Standard
Read Less Info
Want to know what your home might be worth? Contact us for a FREE valuation!

Our team is ready to help you sell your home for the highest possible price ASAP

Bought with Gloria A Feralio • Keller Williams Realty - Cherry Hill

"My job is to find and attract mastery-based agents to the office, protect the culture, and make sure everyone is happy! "

