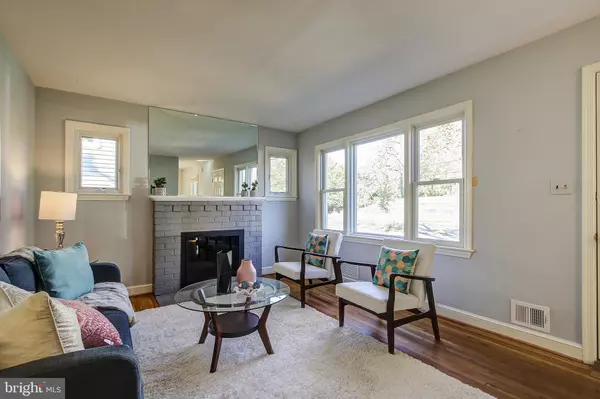$632,000
$599,000
5.5%For more information regarding the value of a property, please contact us for a free consultation.
2 Beds
2 Baths
1,908 SqFt
SOLD DATE : 12/23/2020
Key Details
Sold Price $632,000
Property Type Single Family Home
Sub Type Detached
Listing Status Sold
Purchase Type For Sale
Square Footage 1,908 sqft
Price per Sqft $331
Subdivision Rock Creek Knolls
MLS Listing ID MDMC731544
Sold Date 12/23/20
Style Traditional
Bedrooms 2
Full Baths 2
HOA Y/N N
Abv Grd Liv Area 1,308
Originating Board BRIGHT
Year Built 1948
Annual Tax Amount $6,683
Tax Year 2020
Lot Size 8,945 Sqft
Acres 0.21
Property Description
Offers due 4pm Wed Nov 11 - Escape from cramped apartment living to this updated and well cared for home on one of the deepest lots in Chevy Chase! Cozy living room with brick fireplace, a separate dining area, updated open kitchen with stainless steel appliances and gas cooking. Breakfast area and a delightful 3-season sun room overlooking the yard with mature trees. Walk out to the deck for grilling or cocktails. The main level also features a bedroom and full bath. Upstairs is an expansive owners' suite with vaulted ceilings, ensuite full bath, and coveted washer/dryer placement. Wake up each morning feeling like you live in a tree house! The lower level includes a family room, den, laundry and storage room. Main level is handicapped accessible with ramp (easily removed) and main level BR/BA. Roof raised /replaced in 2012. Furnace motor replaced 2020. Within walking distance to an Elementary school, with nearby pool; bus stop on the block and Purple Line soon to be in walking distance. Sold AS IS, pre-inspections welcome
Location
State MD
County Montgomery
Zoning R60
Rooms
Other Rooms Primary Bedroom, Family Room, Bedroom 1, Bathroom 1
Basement Partially Finished
Main Level Bedrooms 1
Interior
Interior Features Breakfast Area, Dining Area, Entry Level Bedroom, Kitchen - Country, Pantry, Wood Floors
Hot Water Natural Gas
Heating Central, Forced Air
Cooling Central A/C, Ceiling Fan(s)
Fireplaces Number 1
Equipment Built-In Microwave, Dishwasher, Disposal, Dryer, Dryer - Front Loading, Icemaker, Oven/Range - Gas, Refrigerator, Stainless Steel Appliances, Washer, Washer - Front Loading
Fireplace Y
Window Features Double Pane
Appliance Built-In Microwave, Dishwasher, Disposal, Dryer, Dryer - Front Loading, Icemaker, Oven/Range - Gas, Refrigerator, Stainless Steel Appliances, Washer, Washer - Front Loading
Heat Source Natural Gas
Exterior
Garage Spaces 1.0
Water Access N
Roof Type Architectural Shingle
Accessibility Level Entry - Main, Ramp - Main Level, Other
Total Parking Spaces 1
Garage N
Building
Story 2
Sewer Public Sewer
Water Public
Architectural Style Traditional
Level or Stories 2
Additional Building Above Grade, Below Grade
New Construction N
Schools
Middle Schools Silver Creek
High Schools Bethesda-Chevy Chase
School District Montgomery County Public Schools
Others
Senior Community No
Tax ID 160700601991
Ownership Fee Simple
SqFt Source Assessor
Special Listing Condition Standard
Read Less Info
Want to know what your home might be worth? Contact us for a FREE valuation!

Our team is ready to help you sell your home for the highest possible price ASAP

Bought with Theresa Helfman Taylor • Keller Williams Capital Properties

"My job is to find and attract mastery-based agents to the office, protect the culture, and make sure everyone is happy! "






