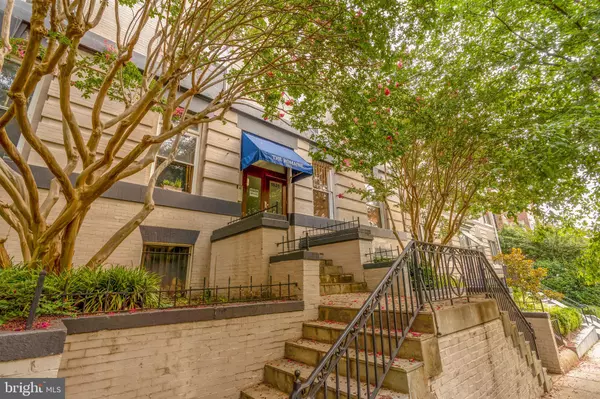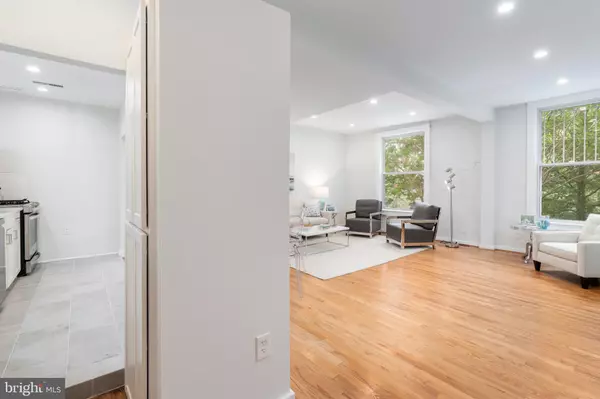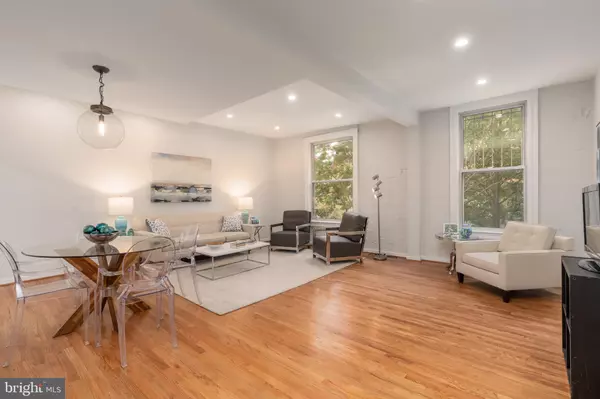$618,888
$619,000
For more information regarding the value of a property, please contact us for a free consultation.
2 Beds
1 Bath
1,009 SqFt
SOLD DATE : 09/24/2021
Key Details
Sold Price $618,888
Property Type Condo
Sub Type Condo/Co-op
Listing Status Sold
Purchase Type For Sale
Square Footage 1,009 sqft
Price per Sqft $613
Subdivision Kalorama
MLS Listing ID DCDC2006350
Sold Date 09/24/21
Style Federal
Bedrooms 2
Full Baths 1
Condo Fees $412/mo
HOA Y/N N
Abv Grd Liv Area 1,009
Originating Board BRIGHT
Year Built 1905
Annual Tax Amount $4,756
Tax Year 2020
Property Description
Youve found the ideal 2BR/1BA, with just over 1,000 total interior sqft, newly updated throughout and located on a wonderful tree-lined street in Kalorama / Adams Morgan. The main living space is enormous, with painted exposed brick, high ceilings, and new LED recessed lighting. This main space, with beautiful newly refinished hardwood floors, offers so much flexibility for living, dining, and entertaining. The kitchen has been redone with new quartz counters, subway tile backsplash, new stainless steel appliances including a gas range, and new floors. The bathroom is entirely new, with porcelain tile and frameless glass sliding door shower. 2 sizable bedrooms, more LED recessed lighting throughout, washer-dryer in unit. Self-contained HVAC heat pump/AC system. Storage unit included. Sweet pet-friendly boutique building with bike storage on the lower level. Walk to endless shopping and dining choices, and close to Dupont METRO too! (This unit is on the main level but is elevated well above street level.)
Location
State DC
County Washington
Zoning RA-2
Rooms
Main Level Bedrooms 2
Interior
Interior Features Combination Dining/Living, Kitchen - Galley, Upgraded Countertops, Wood Floors
Hot Water Electric
Heating Forced Air
Cooling Central A/C
Flooring Hardwood
Equipment Oven/Range - Gas, Refrigerator, Stainless Steel Appliances, Microwave, Dishwasher, Disposal
Furnishings No
Fireplace N
Appliance Oven/Range - Gas, Refrigerator, Stainless Steel Appliances, Microwave, Dishwasher, Disposal
Heat Source Electric
Laundry Dryer In Unit, Main Floor, Washer In Unit
Exterior
Amenities Available Common Grounds
Water Access N
Accessibility None
Garage N
Building
Story 1
Unit Features Garden 1 - 4 Floors
Sewer Public Sewer
Water Public
Architectural Style Federal
Level or Stories 1
Additional Building Above Grade, Below Grade
New Construction N
Schools
School District District Of Columbia Public Schools
Others
Pets Allowed Y
HOA Fee Include Water,Sewer,Other,Ext Bldg Maint,Lawn Care Front,Snow Removal,Trash
Senior Community No
Tax ID 2554//2003
Ownership Condominium
Special Listing Condition Standard
Pets Allowed Cats OK, Dogs OK
Read Less Info
Want to know what your home might be worth? Contact us for a FREE valuation!

Our team is ready to help you sell your home for the highest possible price ASAP

Bought with Benjamin M Stern • Buyers Edge Co., Inc.

"My job is to find and attract mastery-based agents to the office, protect the culture, and make sure everyone is happy! "






