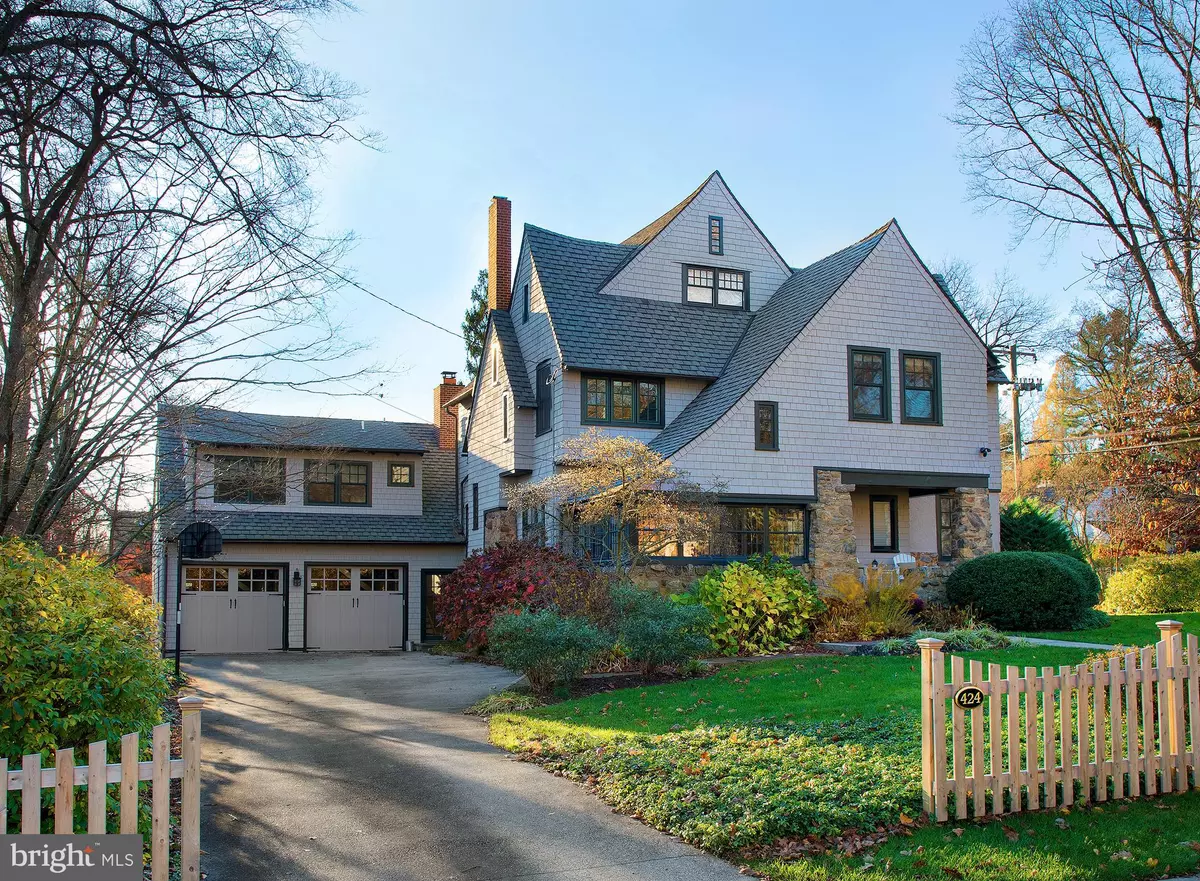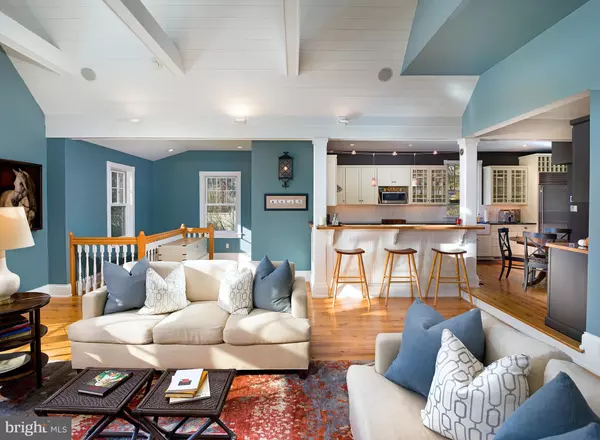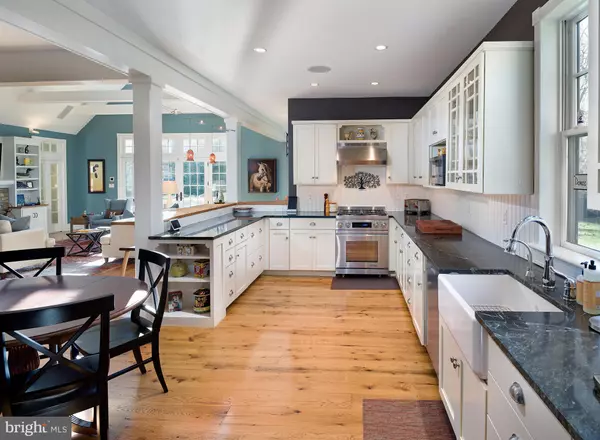$1,850,000
$1,800,000
2.8%For more information regarding the value of a property, please contact us for a free consultation.
5 Beds
5 Baths
5,000 SqFt
SOLD DATE : 01/22/2021
Key Details
Sold Price $1,850,000
Property Type Single Family Home
Sub Type Detached
Listing Status Sold
Purchase Type For Sale
Square Footage 5,000 sqft
Price per Sqft $370
Subdivision North Wayne
MLS Listing ID PADE535336
Sold Date 01/22/21
Style Colonial,Victorian
Bedrooms 5
Full Baths 4
Half Baths 1
HOA Y/N N
Abv Grd Liv Area 5,000
Originating Board BRIGHT
Year Built 1900
Annual Tax Amount $11,637
Tax Year 2019
Lot Size 0.639 Acres
Acres 0.64
Lot Dimensions 150.00 x 225.00
Property Description
Experience the charm of this stunning 5 bedroom, 4.1 bathroom home on .77 landscaped acres in a prime walk-to-Wayne location! Make this gem yours and enjoy the comfort of its gracious rooms, the elegance of its classic details, and the allure of its many modern updates that include renovation of all bathrooms. The spacious Victorian-style colonial is warm and inviting with a welcoming center hall, lovely moldings, rich refinished hardwood floors, and wide openings to generously-sized main rooms. Relax with family and guests around the wood-burning fireplace in the living room. Serve coffee or cocktails, or sit quietly and read a book in the light-bathed vaulted sunroom. Share meals and celebrate occasions gathered around the table in the spacious formal dining room. Cook up delicious meals in the bright and beautiful updated kitchen featuring abundant cabinetry, ample marble counters for prepping, stainless steel appliances by Sub-Zero and Dacor, a walk-in pantry and bar area, counter with seating, and open breakfast room. Adjoining is a fabulous family room with a wall of built-ins encasing a stone gas-burning fireplace, vaulted beamed ceilings, and reclaimed random-width wood floors. Glass-paneled French doors lead out to the wonderful deck that overlooks the expansive and peaceful level yard. A convenient powder room, and mudroom accessing the attached 2-car garage complete the home's main level. Ascend a small staircase to a vaulted open loft area, perfect as a game/media room, playroom, sitting room, great as an au pair suite, or an office/home theater which it's currently utilized as. Nearby sits a full bathroom. Reached via main staircase is the 2nd story offering 4 bedrooms, 2 full baths with connecting shower, and a washer-dryer. Floor 3 houses an amazing vaulted-ceiling bedroom and full bath with soaking tub and stall shower, now used as the primary suite. Storage is excellent, with a walk-in closet and additional large closet in the bathroom. The part-finished, fully-carpeted lower level has lots of recreation and storage space. Plus with full surround sound, 3-zone HVAC with Nest thermostats, security system, Ring doorbell & exterior floodlights, and a prime address near the train, shopping & top-rated Radnor schools, this is the one!
Location
State PA
County Delaware
Area Radnor Twp (10436)
Zoning RESIDENTIAL
Rooms
Other Rooms Living Room, Dining Room, Primary Bedroom, Bedroom 2, Bedroom 3, Bedroom 4, Bedroom 5, Kitchen, Den, Study, Sun/Florida Room, Laundry, Full Bath
Basement Full, Partially Finished
Interior
Interior Features Bar, Dining Area, Floor Plan - Traditional, Kitchen - Eat-In, Pantry, Wood Floors
Hot Water Natural Gas
Heating Forced Air
Cooling Central A/C
Flooring Carpet, Hardwood
Fireplaces Number 1
Equipment Built-In Range, Dishwasher, Disposal, Dryer, Refrigerator, Washer
Fireplace Y
Appliance Built-In Range, Dishwasher, Disposal, Dryer, Refrigerator, Washer
Heat Source Natural Gas
Exterior
Exterior Feature Deck(s)
Parking Features Built In, Inside Access, Oversized
Garage Spaces 2.0
Water Access N
Roof Type Asphalt,Shingle
Accessibility None
Porch Deck(s)
Attached Garage 2
Total Parking Spaces 2
Garage Y
Building
Story 3
Sewer Public Sewer
Water Public
Architectural Style Colonial, Victorian
Level or Stories 3
Additional Building Above Grade, Below Grade
Structure Type 9'+ Ceilings,Beamed Ceilings,Vaulted Ceilings
New Construction N
Schools
School District Radnor Township
Others
Senior Community No
Tax ID 36-01-00750-00
Ownership Fee Simple
SqFt Source Assessor
Acceptable Financing Cash, Conventional
Listing Terms Cash, Conventional
Financing Cash,Conventional
Special Listing Condition Standard
Read Less Info
Want to know what your home might be worth? Contact us for a FREE valuation!

Our team is ready to help you sell your home for the highest possible price ASAP

Bought with Meghan E Chorin • BHHS Fox & Roach Wayne-Devon

"My job is to find and attract mastery-based agents to the office, protect the culture, and make sure everyone is happy! "






