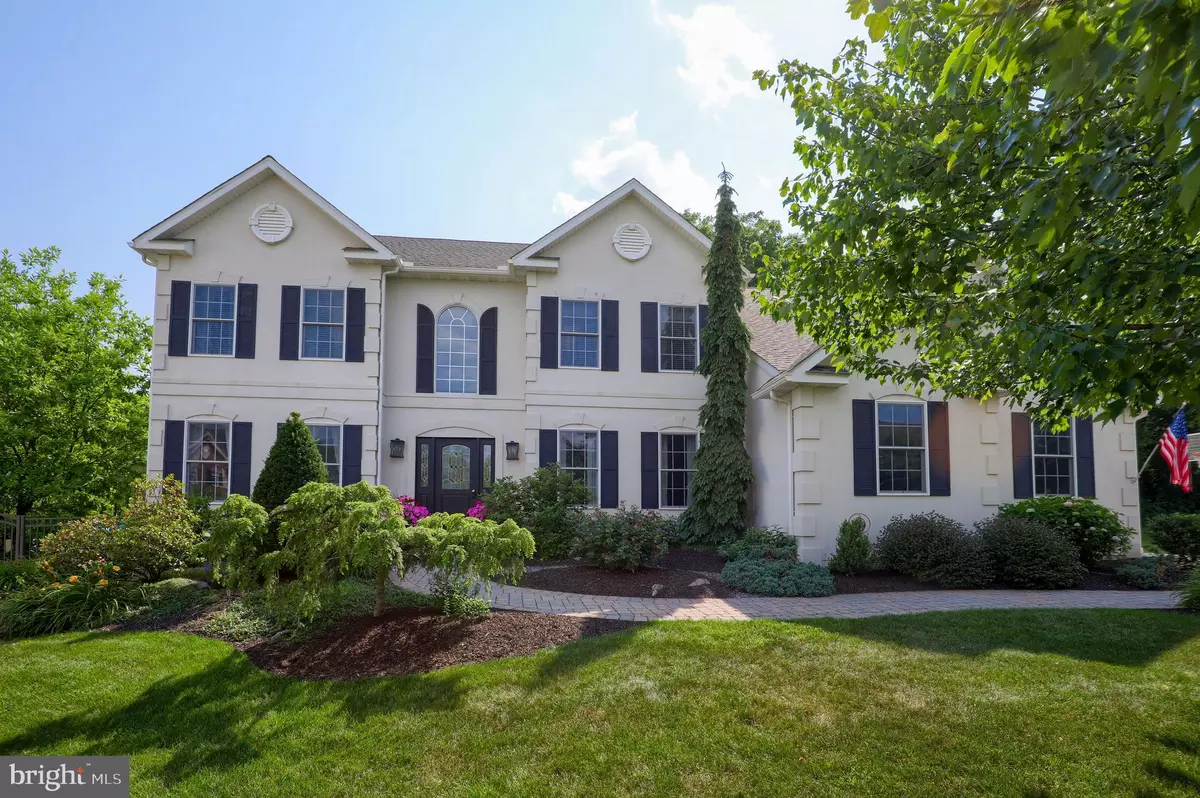$630,900
$634,900
0.6%For more information regarding the value of a property, please contact us for a free consultation.
4 Beds
4 Baths
5,402 SqFt
SOLD DATE : 09/30/2020
Key Details
Sold Price $630,900
Property Type Single Family Home
Sub Type Detached
Listing Status Sold
Purchase Type For Sale
Square Footage 5,402 sqft
Price per Sqft $116
Subdivision Green Valley Estat
MLS Listing ID PABK359992
Sold Date 09/30/20
Style Contemporary,Traditional
Bedrooms 4
Full Baths 3
Half Baths 1
HOA Fees $10/ann
HOA Y/N Y
Abv Grd Liv Area 5,402
Originating Board BRIGHT
Year Built 2002
Annual Tax Amount $13,228
Tax Year 2020
Lot Size 0.450 Acres
Acres 0.45
Lot Dimensions 0.00 x 0.00
Property Description
Green Valley Pristine, Pool & Cul-de-sac Tucked away on a quiet cul-de-sac street in the highly-desired Green Valley Estates neighborhood, just a short walk from the elementary school sits an immaculate family home with an elegant facade and lush surround. Inside, you re greeted by the grand, 2-story foyer with tile flooring and an elegant curved staircase to the upper landing. To your right is your polished home office, and through the oversized doorway on your left is a bright and open living room. Gorgeous hardwood flooring glides through the living room to the elegant dining room with large tray ceiling, ornate wainscot molding, and perfect flow through to the rest of the main level. The two-toned, eat-in kitchen is a chef s dream, from the built-in double oven and fridge, second sink, and large island to the awesome granite countertops, tile backsplash and bamboo flooring. Sip morning coffee in the vaulted breakfast room, brightened by skylights and glass doors to the back patio. The open concept continues to the impressive, 2-story family room with vaulted ceiling and skylights, and floor-to-ceiling stone fireplace surrounded by tall decorative windows. Any hostess with the mostess will love the wet bar, complete with sink and glass front fridge that s tucked under the additional staircase and extensive, second level overlook. Kids and adults alike will have to fight over the main level game room, featuring a built-in gas fireplace with solid wood mantle from an old barn, matching shelving, brand new carpeting, and glass doors to the back patio. Last but not least, the den offers ideal privacy for a second office or hobby room. The second level offers a spacious catwalk, leading you to each of the three secondary bedrooms, one with Jack and Jill bath. The incredible Master Suite features an eye-catching stone accent wall, vaulted ceiling, and two-door, walk-in closet. Imagine waking up to His-and-Her vanities, each with raised sinks, a large walk-in tiled shower, and whirlpool tub, all brightened by skylights of the vaulted ceiling in your luxury Master bath. Get in a quick workout in the exercise room with a floating floor downstairs before joining the rest of the family for movie night in the other side of the large finished basement.
Location
State PA
County Berks
Area Lower Heidelberg Twp (10249)
Zoning RESIDENTIAL
Rooms
Other Rooms Living Room, Dining Room, Primary Bedroom, Bedroom 2, Bedroom 3, Bedroom 4, Kitchen, Game Room, Family Room, Den, Basement, Office, Primary Bathroom
Basement Full, Daylight, Partial, Fully Finished, Heated, Poured Concrete, Sump Pump, Walkout Stairs, Windows
Interior
Interior Features Additional Stairway, Attic, Breakfast Area, Built-Ins, Carpet, Ceiling Fan(s), Central Vacuum, Crown Moldings, Curved Staircase, Exposed Beams, Family Room Off Kitchen, Floor Plan - Open, Formal/Separate Dining Room, Kitchen - Eat-In, Kitchen - Island, Kitchen - Table Space, Primary Bath(s), Recessed Lighting, Skylight(s), Upgraded Countertops, Wainscotting, Walk-in Closet(s), Water Treat System, Wet/Dry Bar, Window Treatments, Wood Floors
Hot Water Natural Gas
Heating Forced Air, Zoned
Cooling Central A/C, Air Purification System, Zoned
Flooring Bamboo, Carpet, Ceramic Tile, Hardwood, Vinyl
Fireplaces Type Electric, Gas/Propane, Stone
Equipment Built-In Microwave, Central Vacuum, Cooktop, Dishwasher, Disposal, Oven - Self Cleaning, Oven - Single, Oven - Wall, Oven/Range - Gas, Refrigerator, Six Burner Stove, Stainless Steel Appliances, Washer, Water Conditioner - Owned, Water Dispenser, Water Heater
Fireplace Y
Appliance Built-In Microwave, Central Vacuum, Cooktop, Dishwasher, Disposal, Oven - Self Cleaning, Oven - Single, Oven - Wall, Oven/Range - Gas, Refrigerator, Six Burner Stove, Stainless Steel Appliances, Washer, Water Conditioner - Owned, Water Dispenser, Water Heater
Heat Source Natural Gas
Laundry Main Floor
Exterior
Exterior Feature Patio(s), Porch(es)
Parking Features Built In, Garage - Side Entry, Garage Door Opener, Inside Access
Garage Spaces 8.0
Fence Other
Pool In Ground, Fenced, Filtered, Heated
Water Access N
Roof Type Asphalt,Pitched,Shingle
Accessibility None
Porch Patio(s), Porch(es)
Road Frontage Boro/Township
Attached Garage 3
Total Parking Spaces 8
Garage Y
Building
Lot Description Cul-de-sac, Front Yard, Landscaping, Level, Private, Rear Yard, SideYard(s)
Story 2
Foundation Concrete Perimeter
Sewer Public Sewer
Water Public
Architectural Style Contemporary, Traditional
Level or Stories 2
Additional Building Above Grade, Below Grade
Structure Type 2 Story Ceilings,9'+ Ceilings,Vaulted Ceilings
New Construction N
Schools
School District Wilson
Others
HOA Fee Include Common Area Maintenance,Recreation Facility
Senior Community No
Tax ID 49-4377-04-70-7466
Ownership Fee Simple
SqFt Source Assessor
Security Features Security System
Acceptable Financing Cash, Conventional, VA
Listing Terms Cash, Conventional, VA
Financing Cash,Conventional,VA
Special Listing Condition Standard
Read Less Info
Want to know what your home might be worth? Contact us for a FREE valuation!

Our team is ready to help you sell your home for the highest possible price ASAP

Bought with Julie Musser • BHHS Homesale Realty- Reading Berks

"My job is to find and attract mastery-based agents to the office, protect the culture, and make sure everyone is happy! "






