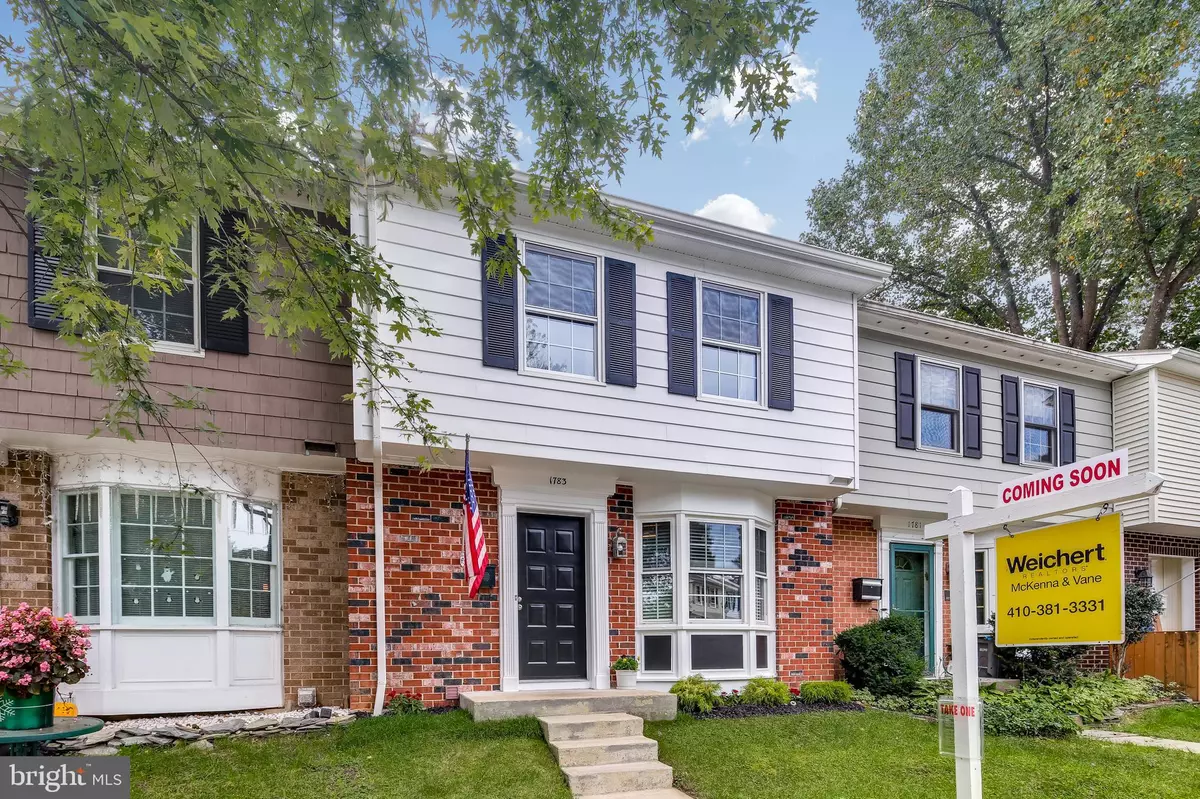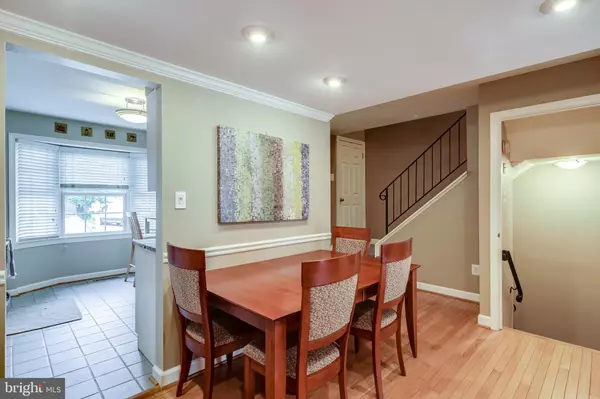$415,000
$415,000
For more information regarding the value of a property, please contact us for a free consultation.
3 Beds
4 Baths
1,730 SqFt
SOLD DATE : 11/16/2020
Key Details
Sold Price $415,000
Property Type Townhouse
Sub Type Interior Row/Townhouse
Listing Status Sold
Purchase Type For Sale
Square Footage 1,730 sqft
Price per Sqft $239
Subdivision Burgundy Knolls
MLS Listing ID MDMC727262
Sold Date 11/16/20
Style Colonial
Bedrooms 3
Full Baths 3
Half Baths 1
HOA Fees $90/qua
HOA Y/N Y
Abv Grd Liv Area 1,280
Originating Board BRIGHT
Year Built 1977
Annual Tax Amount $4,277
Tax Year 2020
Lot Size 1,707 Sqft
Acres 0.04
Property Description
Spacious 3 bedroom townhome, with 3 full baths and 1 half bath. Lovingly maintained and updated throughout! Tastefully updated, top-to-bottom quality workmanship and upscale materials combined. Main level has tiled entry with an updated half bath and closet that lead to the eat in kitchen with granite countertops, upgraded cabinets and new stainless-steel appliances. Beautiful hardwood floors and crown molding enhance the open floor plan of the dining room and the stepdown living room showcasing an inviting wood burning fireplace. French doors lead out to the large deck overlooking the woods. Stairs lead down to the backyard where you can enjoy the lower deck and access to common areas and nearby trails. Upper level has two spacious bedrooms modified from the original layout of two smaller bedrooms and one master. The master bath has been updated with a gorgeous glass enclosed slate tile stand up shower. In the hall there is a 2nd full bathroom, linen closet and attic access. The attic was redesigned for more convenient access and a metal pulldown ladder. The closets have built-in adjustable organization systems from the Container Store. The lower level boasts a large, converted master suite, full bathroom with built in vanity, granit countertop, slate tile and spa like jacuzzi tub, laundry, storage closet, utility closet and secure hurricane rated French doors that lead out to the lower deck and backyard. Home has received a Pearl Certification with improved insulation, indoor air quality and energy efficiency. A new roof was installed in 2018. Updated windows, lighting and new closet doors. Base molding replaced and crown molding installed throughout. Home also has a home humidifier. 1 assigned parking space with many extra spaces. Minutes to Town Center, Metro, ICC-200 and I-270. Within minutes of dining and shopping yet a serene and quiet location. Truly a commuter's dream! WELCOME HOME! Fireplace and chimney are 'as is.' New chimney top sealing damper was installed 3 years ago. When it is open, it functions as a chimney cap, keeping out debris and wildlife. It has a rubber seal that closes tightly, so there is no chance of air escaping. Fireplace doors were replaced 10 years ago and was professionally cleaned 2 years ago. Everything was in good working order.
Location
State MD
County Montgomery
Zoning R75
Direction Northeast
Rooms
Other Rooms Living Room, Dining Room, Kitchen, Laundry
Basement Fully Finished, Outside Entrance, Walkout Level
Interior
Interior Features Attic, Carpet, Ceiling Fan(s), Crown Moldings, Dining Area, Floor Plan - Open, Formal/Separate Dining Room, Kitchen - Eat-In, Pantry, Soaking Tub, Stall Shower, Tub Shower, Upgraded Countertops, Wood Floors
Hot Water Electric
Heating Forced Air
Cooling Central A/C
Flooring Ceramic Tile, Hardwood, Partially Carpeted
Fireplaces Number 1
Fireplaces Type Brick, Fireplace - Glass Doors, Wood
Equipment Built-In Microwave, Dishwasher, Disposal, Dryer, Humidifier, Oven - Single, Refrigerator, Stainless Steel Appliances, Stove, Water Heater, Washer
Fireplace Y
Window Features Energy Efficient
Appliance Built-In Microwave, Dishwasher, Disposal, Dryer, Humidifier, Oven - Single, Refrigerator, Stainless Steel Appliances, Stove, Water Heater, Washer
Heat Source Oil
Laundry Lower Floor
Exterior
Exterior Feature Deck(s)
Garage Spaces 1.0
Parking On Site 1
Water Access N
View Trees/Woods
Roof Type Asphalt,Architectural Shingle
Accessibility None
Porch Deck(s)
Total Parking Spaces 1
Garage N
Building
Story 3
Sewer Public Sewer
Water Public
Architectural Style Colonial
Level or Stories 3
Additional Building Above Grade, Below Grade
Structure Type Dry Wall
New Construction N
Schools
Elementary Schools Maryvale
Middle Schools Earle B. Wood
High Schools Rockville
School District Montgomery County Public Schools
Others
Senior Community No
Tax ID 160401726163
Ownership Fee Simple
SqFt Source Assessor
Acceptable Financing Cash, Conventional, FHA, VA
Horse Property N
Listing Terms Cash, Conventional, FHA, VA
Financing Cash,Conventional,FHA,VA
Special Listing Condition Standard
Read Less Info
Want to know what your home might be worth? Contact us for a FREE valuation!

Our team is ready to help you sell your home for the highest possible price ASAP

Bought with Sarah E Grinder • Compass

"My job is to find and attract mastery-based agents to the office, protect the culture, and make sure everyone is happy! "






