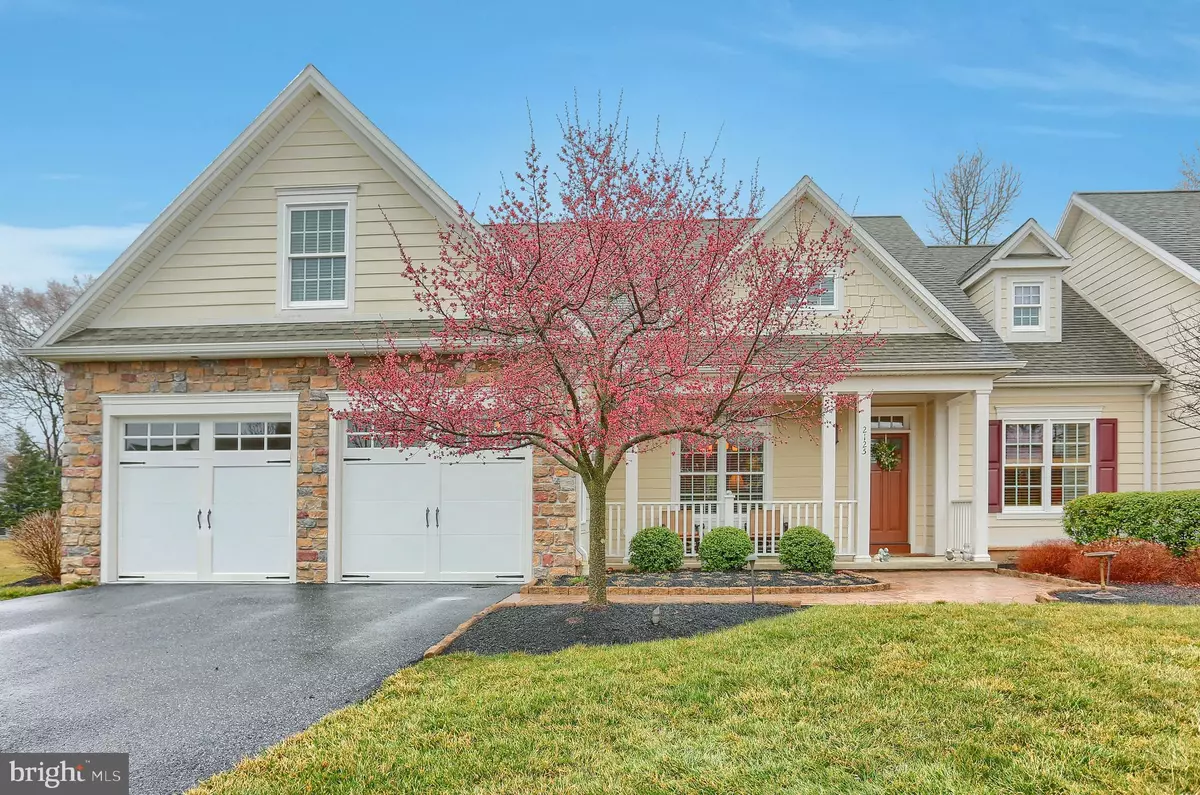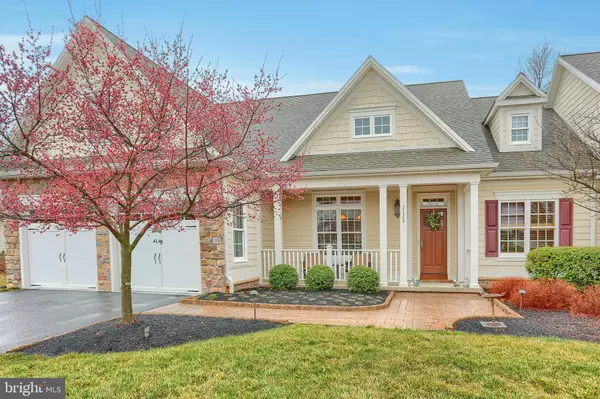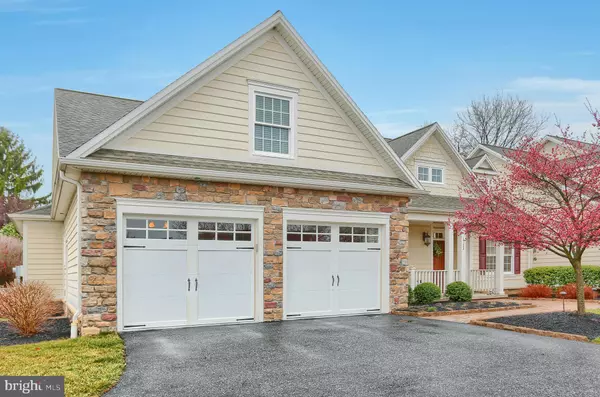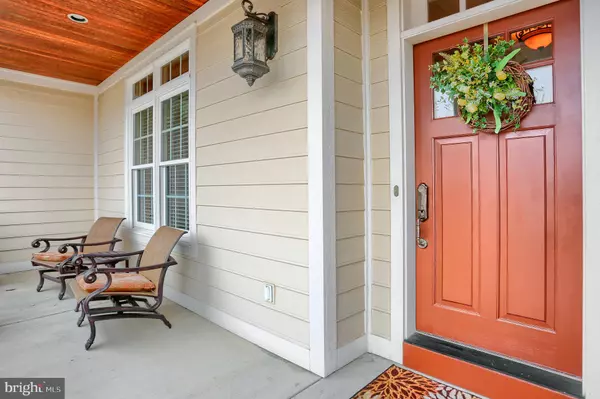$602,000
$550,000
9.5%For more information regarding the value of a property, please contact us for a free consultation.
5 Beds
4 Baths
4,709 SqFt
SOLD DATE : 06/16/2021
Key Details
Sold Price $602,000
Property Type Single Family Home
Sub Type Twin/Semi-Detached
Listing Status Sold
Purchase Type For Sale
Square Footage 4,709 sqft
Price per Sqft $127
Subdivision Arborfield
MLS Listing ID PACB134348
Sold Date 06/16/21
Style Craftsman
Bedrooms 5
Full Baths 4
HOA Fees $110/mo
HOA Y/N Y
Abv Grd Liv Area 3,194
Originating Board BRIGHT
Year Built 2006
Annual Tax Amount $8,998
Tax Year 2020
Lot Size 0.370 Acres
Acres 0.37
Property Description
Welcome to this beautifully constructed Farinelli home in the quiet neighborhood of Arborfield. This 5 bedroom, 4 bath home is well appointed throughout with coffered and tray ceilings, crown molding, hard wood floors, granite countertops and stainless steel appliances. The home office is perfect for the professional working from home with built-ins for all your needs. The main floor master is an ideal sanctuary with an ensuite that has a soaking tub, separate shower, dual vanities and two walk-in closets. The large kitchen provides plenty of counter space for preparing meals for those large family gatherings. The formal dining room comfortably seats 8 and has a butlers pantry for ease of serving. Upstairs there are two good sized bedrooms and a bathroom. The basement has a full bathroom and another bedroom, a large sitting room with built-ins and a gas fire place. There is also a dedicated work out area. Extensive hardscape in the backyard with a natural gas supply for the BBQ. No more lugging those heavy propane bottles around.
Location
State PA
County Cumberland
Area Upper Allen Twp (14442)
Zoning R01
Direction South
Rooms
Other Rooms Living Room, Dining Room, Bedroom 2, Bedroom 3, Bedroom 4, Bedroom 5, Kitchen, Foyer, Breakfast Room, Bedroom 1, Sun/Florida Room, Exercise Room, Laundry, Office, Bathroom 1, Bathroom 2, Bathroom 3, Bonus Room
Basement Partially Finished
Main Level Bedrooms 2
Interior
Interior Features Butlers Pantry, Central Vacuum, Crown Moldings, Family Room Off Kitchen, Floor Plan - Open, Formal/Separate Dining Room, Pantry, Soaking Tub, Upgraded Countertops, Walk-in Closet(s), Wood Floors
Hot Water Natural Gas
Heating Forced Air
Cooling Central A/C
Flooring Carpet, Hardwood, Ceramic Tile
Fireplaces Number 2
Fireplaces Type Gas/Propane
Equipment Built-In Microwave, Central Vacuum, Compactor, Cooktop, Dishwasher, Disposal, ENERGY STAR Clothes Washer, ENERGY STAR Dishwasher, ENERGY STAR Refrigerator, Oven - Self Cleaning, Stainless Steel Appliances, Water Conditioner - Owned
Furnishings No
Fireplace Y
Appliance Built-In Microwave, Central Vacuum, Compactor, Cooktop, Dishwasher, Disposal, ENERGY STAR Clothes Washer, ENERGY STAR Dishwasher, ENERGY STAR Refrigerator, Oven - Self Cleaning, Stainless Steel Appliances, Water Conditioner - Owned
Heat Source Natural Gas
Laundry Main Floor
Exterior
Exterior Feature Patio(s)
Parking Features Garage - Front Entry, Garage Door Opener, Inside Access, Oversized
Garage Spaces 2.0
Utilities Available Cable TV, Electric Available, Natural Gas Available, Phone Available, Sewer Available, Water Available
Water Access N
Roof Type Architectural Shingle
Accessibility 2+ Access Exits, Doors - Lever Handle(s)
Porch Patio(s)
Attached Garage 2
Total Parking Spaces 2
Garage Y
Building
Lot Description Cul-de-sac
Story 2
Foundation Passive Radon Mitigation
Sewer Public Sewer
Water Public
Architectural Style Craftsman
Level or Stories 2
Additional Building Above Grade, Below Grade
Structure Type 9'+ Ceilings,Dry Wall,Tray Ceilings,Other
New Construction N
Schools
High Schools Mechanicsburg Area
School District Mechanicsburg Area
Others
Pets Allowed Y
HOA Fee Include Snow Removal,Lawn Maintenance
Senior Community No
Tax ID 42-29-2458-214
Ownership Fee Simple
SqFt Source Assessor
Acceptable Financing Cash, Conventional, VA
Horse Property N
Listing Terms Cash, Conventional, VA
Financing Cash,Conventional,VA
Special Listing Condition Standard
Pets Allowed No Pet Restrictions
Read Less Info
Want to know what your home might be worth? Contact us for a FREE valuation!

Our team is ready to help you sell your home for the highest possible price ASAP

Bought with JENNIFER HOLLISTER • Joy Daniels Real Estate Group, Ltd

"My job is to find and attract mastery-based agents to the office, protect the culture, and make sure everyone is happy! "






