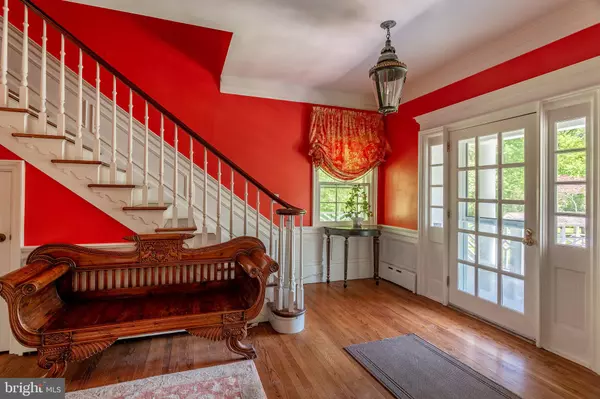$999,000
$1,249,000
20.0%For more information regarding the value of a property, please contact us for a free consultation.
6 Beds
6 Baths
6,092 SqFt
SOLD DATE : 05/14/2021
Key Details
Sold Price $999,000
Property Type Single Family Home
Sub Type Detached
Listing Status Sold
Purchase Type For Sale
Square Footage 6,092 sqft
Price per Sqft $163
MLS Listing ID NJHT106318
Sold Date 05/14/21
Style Colonial
Bedrooms 6
Full Baths 5
Half Baths 1
HOA Y/N N
Abv Grd Liv Area 6,092
Originating Board BRIGHT
Year Built 1819
Annual Tax Amount $37,544
Tax Year 2020
Lot Size 13.790 Acres
Acres 13.79
Lot Dimensions 0.00 x 0.00
Property Description
Brookmill Farm established circa 1819, is a serenely peaceful 13+ acre compound located on the cusps of the famous twin hamlets of New Hope, Pennsylvania and Lambertville, New Jersey. The moment you drive down its long private stone-lined driveway with its mature and lush tree-canopies, you instinctively realize that you are on a uniquely rare and regal estate. As you enter the compound, your attention is overwhelmed by the multiple vistas of rolling hills, dramatic tiered perennial gardens bursting with color, the elegant fountains, a stone edged stream with a beautiful covered bridge, and a waterfall that constantly produces soft and soothing sounds, which greatly enhances the experience. First time visitors often experience sensory overload, but in the most pleasing way. The estate includes a perfect blend of old-world charm and modern-day amenities. The Main fieldstone and clapboard house is accompanied by a guest cottage, a heated pool, a stone & steel pool house designed by John Keenan & Terence Riley, an artist studio/gym flooded with sunlight. a three-car garage, a classic red barn with a hen house for fresh eggs, a colossal yard-size gameboard and chest set. The property boasts a total of 6 bedrooms, 4 fireplaces, a new gourmet kitchen and wine cellar. Conveniently, this historic country retreat is situated about an hour from Manhattan, Philadelphia, and Princeton.This secluded estate located in the rolling hills of Hunterdon County, NJ, consists of 13.79 acres and is encircled with natural succession woodlands and wildlife, which creates a buffer-zone around the property.The original section of the Main house has 3 stories, a dining room with massive stone fireplace and exposed beams with charming screened brick floored porch. Above are 2 bedrooms, 3 full baths, the Family room, and the Master bedroom with a more than ample dressing room, exercise room, a fireplace, and a marble on-suite bathroom. The Living Room has hardwood flooring, antique paneled walls, and an alcove with fireplace. Bring the family, bring the in-laws, bring the friends and, perhaps bring a couple of horses (3 stall barn) and chickens as there is plenty of room for all.
Location
State NJ
County Hunterdon
Area West Amwell Twp (21026)
Zoning RR-5
Rooms
Other Rooms 2nd Stry Fam Rm
Basement Unfinished
Interior
Hot Water Electric
Heating Baseboard - Hot Water
Cooling Central A/C
Heat Source Oil
Exterior
Parking Features Garage Door Opener
Garage Spaces 3.0
Pool Gunite
Water Access N
Accessibility None
Total Parking Spaces 3
Garage Y
Building
Story 2
Sewer On Site Septic
Water Private
Architectural Style Colonial
Level or Stories 2
Additional Building Above Grade, Below Grade
New Construction N
Schools
School District South Hunterdon Regional
Others
Pets Allowed N
Senior Community No
Tax ID 26-00011-00028
Ownership Fee Simple
SqFt Source Assessor
Acceptable Financing Cash, Conventional
Listing Terms Cash, Conventional
Financing Cash,Conventional
Special Listing Condition Standard
Read Less Info
Want to know what your home might be worth? Contact us for a FREE valuation!

Our team is ready to help you sell your home for the highest possible price ASAP

Bought with Yvonne Marshall • Exit Platinum Realty

"My job is to find and attract mastery-based agents to the office, protect the culture, and make sure everyone is happy! "






