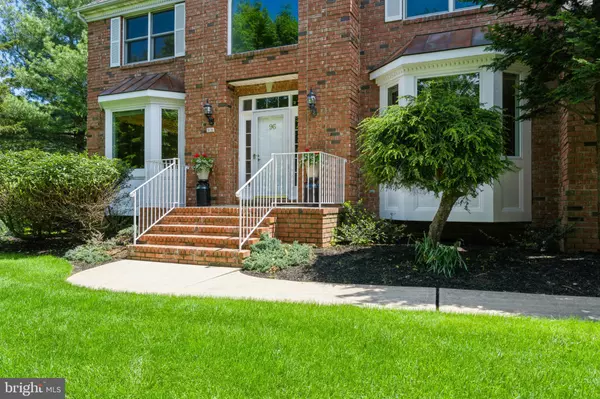$825,000
$799,900
3.1%For more information regarding the value of a property, please contact us for a free consultation.
5 Beds
4 Baths
3,018 SqFt
SOLD DATE : 07/15/2021
Key Details
Sold Price $825,000
Property Type Single Family Home
Sub Type Detached
Listing Status Sold
Purchase Type For Sale
Square Footage 3,018 sqft
Price per Sqft $273
Subdivision Millers Grove
MLS Listing ID NJSO114636
Sold Date 07/15/21
Style Colonial,Traditional
Bedrooms 5
Full Baths 2
Half Baths 2
HOA Fees $51/qua
HOA Y/N Y
Abv Grd Liv Area 3,018
Originating Board BRIGHT
Year Built 1995
Annual Tax Amount $19,252
Tax Year 2020
Lot Size 0.619 Acres
Acres 0.62
Lot Dimensions 0.00 x 0.00
Property Description
Welcome to Millers Grove Estates! This well maintained Westminster traditional offers 5 bedrooms, 2 full baths and 2 half baths with public water and public sewer! A classic colonial floorplan makes entertaining easy. Upon entering the light filled two story foyer you immediately get a sense of home. The kitchen offers a large eat in area with center island and large pantry. The sliding glass doors lead you out to the back deck. This makes outdoor dining and grilling easy! A first floor bedroom is perfect for guests/office options. The family room features a gas fireplace with a handsome stone fireplace. The living room features a bay window. The living and dining room both feature hardwood flooring. Laundry on the main floor with access to the back deck and paver stone walkways. Upstairs the primary bedroom features a sitting room and walk in closet with organizers. Master bath feature a large jacuzzi tub and shower stall and double sink. Three additional nice sized bedrooms and another full bath complete the second floor. The finished basement is a large space with an added bonus half bath, and a bonus room with French doors that can easily be used as an office or bedroom space. A large area remains with carpeting for anything you may like to add, such as a game room, exercise room etc. Professionally landscaped exterior and level lot with a backyard that backs up to the neighborhoods open space which adds to the enjoyment of this home. Smart Home upgraded app-connected for over 50 devices including the lighting. Don't delay - show today!
Location
State NJ
County Somerset
Area Montgomery Twp (21813)
Zoning RESIDENTIAL
Direction West
Rooms
Other Rooms Living Room, Dining Room, Primary Bedroom, Bedroom 2, Bedroom 3, Bedroom 4, Bedroom 5, Kitchen, Family Room, Basement, Foyer, Bedroom 1, Bathroom 2, Bathroom 3, Bonus Room, Primary Bathroom, Half Bath
Basement Full, Partially Finished
Main Level Bedrooms 1
Interior
Interior Features Attic/House Fan, Carpet, Ceiling Fan(s), Chair Railings, Entry Level Bedroom, Family Room Off Kitchen, Floor Plan - Traditional, Formal/Separate Dining Room, Kitchen - Eat-In, Kitchen - Island, Pantry, Recessed Lighting, Sprinkler System, Stall Shower, Tub Shower, Walk-in Closet(s), WhirlPool/HotTub, Wood Floors
Hot Water Natural Gas
Heating Forced Air
Cooling Central A/C
Flooring Hardwood, Ceramic Tile, Carpet
Fireplaces Number 1
Fireplaces Type Stone, Mantel(s), Gas/Propane
Equipment Built-In Microwave, Disposal, Dryer, Dishwasher, Exhaust Fan, Microwave, Oven/Range - Gas, Refrigerator, Washer, Water Conditioner - Owned, Water Heater
Furnishings No
Fireplace Y
Window Features Bay/Bow
Appliance Built-In Microwave, Disposal, Dryer, Dishwasher, Exhaust Fan, Microwave, Oven/Range - Gas, Refrigerator, Washer, Water Conditioner - Owned, Water Heater
Heat Source Natural Gas
Laundry Main Floor
Exterior
Exterior Feature Deck(s), Porch(es)
Parking Features Garage Door Opener
Garage Spaces 2.0
Utilities Available Under Ground, Natural Gas Available, Electric Available, Cable TV Available
Water Access N
View Garden/Lawn
Roof Type Asphalt
Accessibility None
Porch Deck(s), Porch(es)
Attached Garage 2
Total Parking Spaces 2
Garage Y
Building
Lot Description Backs - Open Common Area, Level
Story 3.5
Foundation Block
Sewer Public Sewer
Water Public
Architectural Style Colonial, Traditional
Level or Stories 3.5
Additional Building Above Grade
Structure Type 9'+ Ceilings
New Construction N
Schools
Elementary Schools Orchard Hill E. S.
Middle Schools Montgomery M.S.
High Schools Montgomery H.S.
School District Montgomery Township Public Schools
Others
Pets Allowed Y
Senior Community No
Tax ID 13-05005-00008
Ownership Fee Simple
SqFt Source Assessor
Security Features Smoke Detector,Carbon Monoxide Detector(s)
Acceptable Financing Cash, Conventional
Listing Terms Cash, Conventional
Financing Cash,Conventional
Special Listing Condition Standard
Pets Allowed No Pet Restrictions
Read Less Info
Want to know what your home might be worth? Contact us for a FREE valuation!

Our team is ready to help you sell your home for the highest possible price ASAP

Bought with Deepak Bansal • Keller Williams Cornerstone Realty

"My job is to find and attract mastery-based agents to the office, protect the culture, and make sure everyone is happy! "






