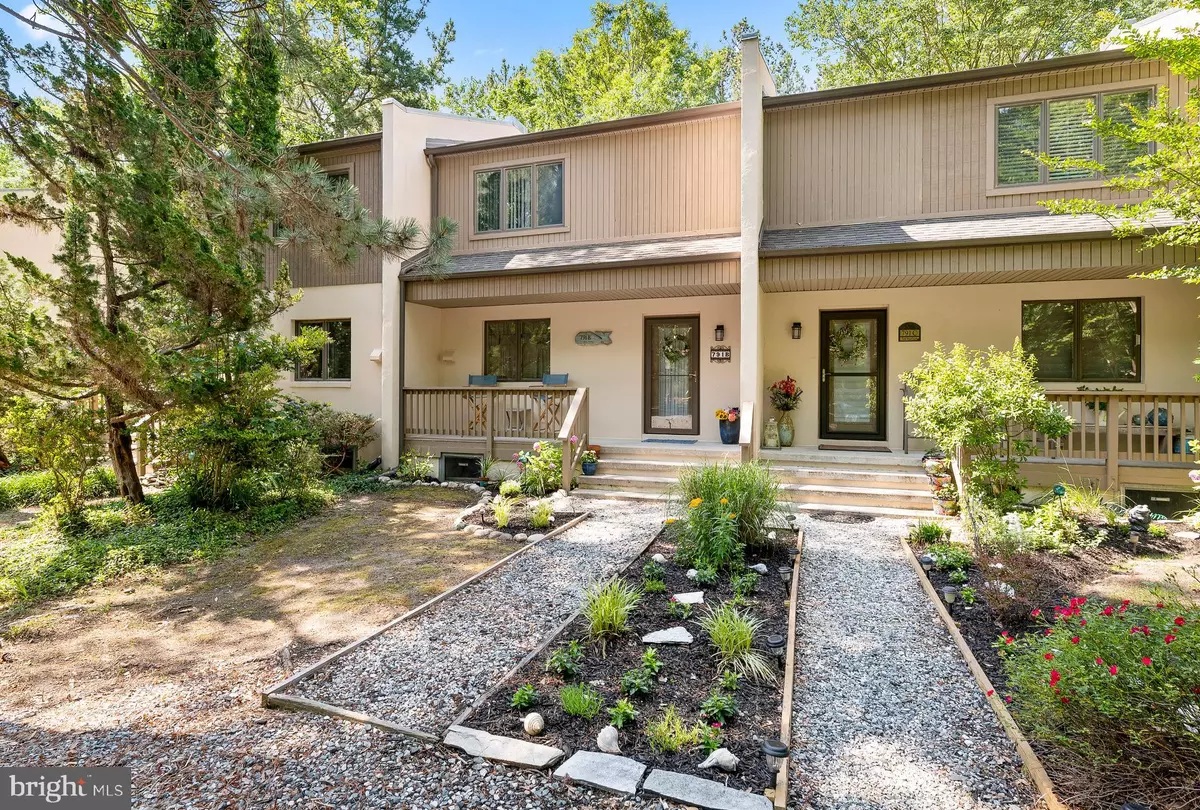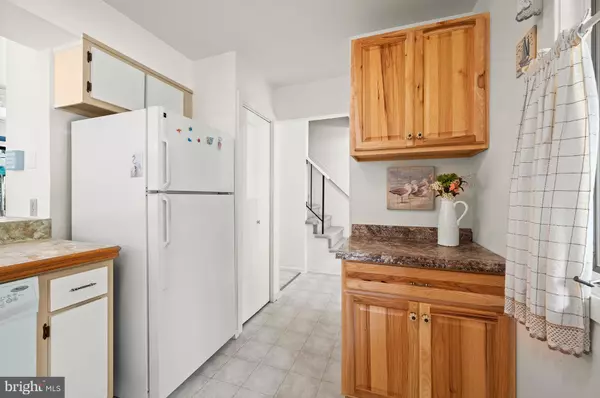$256,000
$255,000
0.4%For more information regarding the value of a property, please contact us for a free consultation.
2 Beds
2 Baths
1,200 SqFt
SOLD DATE : 07/31/2020
Key Details
Sold Price $256,000
Property Type Townhouse
Sub Type Interior Row/Townhouse
Listing Status Sold
Purchase Type For Sale
Square Footage 1,200 sqft
Price per Sqft $213
Subdivision Villas Of Bethany West
MLS Listing ID DESU163296
Sold Date 07/31/20
Style Villa
Bedrooms 2
Full Baths 2
HOA Fees $301/qua
HOA Y/N Y
Abv Grd Liv Area 1,200
Originating Board BRIGHT
Year Built 1979
Annual Tax Amount $569
Tax Year 2019
Lot Dimensions 0.00 x 0.00
Property Description
The perfect beach getaway under a mile to the beach! This adorable 2 bedroom, fully furnished, 2 story townhome is located in the quaint wooded community Villas of Bethany West. Come fall in love with this beach themed Villa with a bright and open floor plan that is well maintained and has never been rented! Enjoy a pond view from your back deck, warm up on chilly nights by the wood burning fire place, or go relax at the pool. Keep the sand out of the house by rinsing off in the outdoor shower. Just a short walk to award winning restaurants and a trolley ride to downtown Bethany Beach where you will enjoy all the town and boardwalk has to offer. Amenities include a community pool with a smaller kiddie pool, tennis courts, and a kayak launch with access to the Salt Pond and the Bethany Loop Canal for all your boating, crabbing, and fishing needs. You do not want to miss this opportunity; the beach is calling!
Location
State DE
County Sussex
Area Baltimore Hundred (31001)
Zoning TN
Interior
Interior Features Carpet, Combination Dining/Living, Combination Kitchen/Dining, Combination Kitchen/Living, Floor Plan - Open, Walk-in Closet(s)
Heating Forced Air
Cooling Central A/C
Fireplaces Number 1
Fireplaces Type Wood
Equipment Dishwasher, Disposal, Dryer, Microwave, Oven/Range - Electric, Washer, Water Heater
Furnishings Yes
Fireplace Y
Appliance Dishwasher, Disposal, Dryer, Microwave, Oven/Range - Electric, Washer, Water Heater
Heat Source Electric
Laundry Lower Floor, Dryer In Unit, Washer In Unit
Exterior
Exterior Feature Deck(s), Porch(es)
Garage Spaces 2.0
Amenities Available Basketball Courts, Pier/Dock, Pool - Outdoor, Swimming Pool, Tennis Courts, Tot Lots/Playground, Volleyball Courts, Water/Lake Privileges, Picnic Area
Water Access Y
View Pond
Roof Type Architectural Shingle,Asphalt
Accessibility 2+ Access Exits
Porch Deck(s), Porch(es)
Total Parking Spaces 2
Garage N
Building
Lot Description Trees/Wooded, Pond
Story 2
Sewer Public Sewer
Water Public
Architectural Style Villa
Level or Stories 2
Additional Building Above Grade, Below Grade
New Construction N
Schools
Elementary Schools Lord Baltimore
Middle Schools Selbyville
High Schools Indian River
School District Indian River
Others
HOA Fee Include Common Area Maintenance,Lawn Maintenance,Pier/Dock Maintenance,Pool(s)
Senior Community No
Tax ID 134-13.00-122.00-159
Ownership Condominium
Acceptable Financing Cash, Conventional
Listing Terms Cash, Conventional
Financing Cash,Conventional
Special Listing Condition Standard
Read Less Info
Want to know what your home might be worth? Contact us for a FREE valuation!

Our team is ready to help you sell your home for the highest possible price ASAP

Bought with VICKIE YORK • VICKIE YORK AT THE BEACH REALTY

"My job is to find and attract mastery-based agents to the office, protect the culture, and make sure everyone is happy! "






