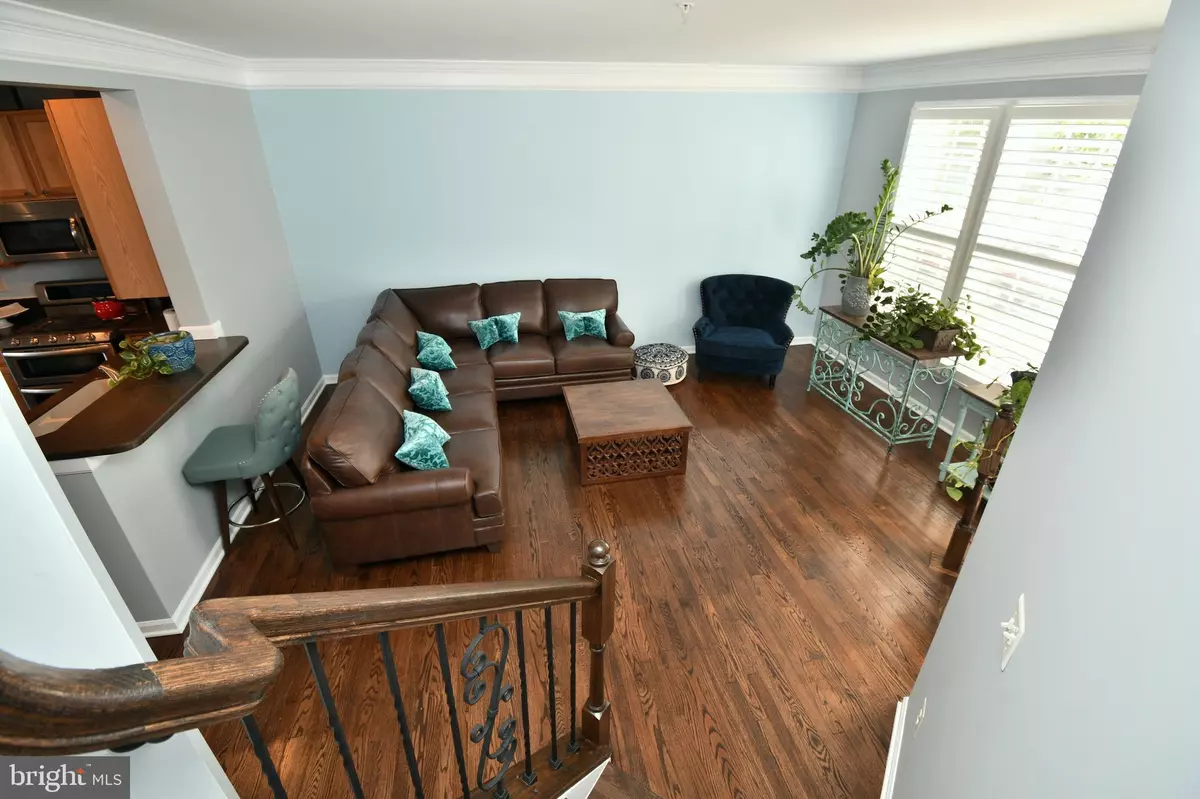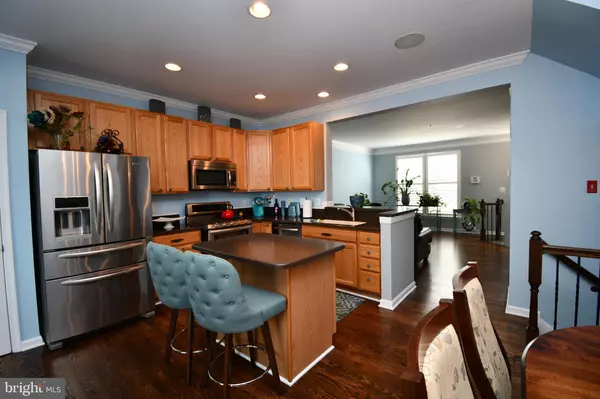$215,000
$217,000
0.9%For more information regarding the value of a property, please contact us for a free consultation.
3 Beds
4 Baths
2,180 SqFt
SOLD DATE : 10/30/2020
Key Details
Sold Price $215,000
Property Type Townhouse
Sub Type Interior Row/Townhouse
Listing Status Sold
Purchase Type For Sale
Square Footage 2,180 sqft
Price per Sqft $98
Subdivision Hagers Crossing
MLS Listing ID MDWA174280
Sold Date 10/30/20
Style Side-by-Side
Bedrooms 3
Full Baths 3
Half Baths 1
HOA Fees $61/mo
HOA Y/N Y
Abv Grd Liv Area 1,520
Originating Board BRIGHT
Year Built 2004
Annual Tax Amount $2,928
Tax Year 2019
Lot Size 2,000 Sqft
Acres 0.05
Property Description
STUNNING townhome with ALL THE UPGRADES ! No need to search any further as this townhome has all the bells and whistles and shows like a model home. Beautiful hardwood floors and ceramic tile are through out all 3 levels of this home. Both the staircases to upper level and the lower level are hardwood with wrought iron spindles. Shiplap adorns the upper hallways and was professionally installed. There is also crown moulding through out the home. There is a 1/2 bath on the main level as you enter the home to a wide and spacious family room which is open to a kitchen with all KitchenAid stainless steel appliances including a gas stove. The countertops have been upgraded as well. The kitchen also includes built in speakers in the ceiling and it is open to an eat in area large enough for a dining table and that flows into a formal living room which opens onto the rear deck. The rear deck overlooks the woods with paved walking trails and a farmer's field. The deck also has lighting installed for entertaining. The large red umbrella on the deck conveys with the home! On the second level of the home you will find 3 spacious bedrooms and 2 full matching baths with custom ceramic tile floors and updated bathroom sinks and cabinets. On the lower level of the home there is a huge rec room with ceramic floors, a fully updated full bathroom, laundry room and fully finished storage room. The lower level TV and TV wall mount both convey with the home as well. The lower level walks out to a finished area under the deck. This home also has a brand new HVAC system that is less than 1 year old ! There are also 2 assigned parking spaces. Come see everything that 17663 Gettysburg Way has to offer, it is sure to impress !
Location
State MD
County Washington
Zoning PUD
Rooms
Other Rooms Living Room, Kitchen, Family Room, Laundry, Recreation Room, Storage Room, Half Bath
Basement Fully Finished
Interior
Hot Water Natural Gas
Heating Heat Pump(s)
Cooling Central A/C, Heat Pump(s)
Heat Source Electric
Exterior
Garage Spaces 2.0
Water Access N
Accessibility None
Total Parking Spaces 2
Garage N
Building
Story 3
Sewer Public Sewer
Water Public
Architectural Style Side-by-Side
Level or Stories 3
Additional Building Above Grade, Below Grade
New Construction N
Schools
School District Washington County Public Schools
Others
Pets Allowed Y
Senior Community No
Tax ID 2225036492
Ownership Fee Simple
SqFt Source Assessor
Acceptable Financing Cash, Conventional, FHA, USDA, VA
Listing Terms Cash, Conventional, FHA, USDA, VA
Financing Cash,Conventional,FHA,USDA,VA
Special Listing Condition Standard
Pets Allowed No Pet Restrictions
Read Less Info
Want to know what your home might be worth? Contact us for a FREE valuation!

Our team is ready to help you sell your home for the highest possible price ASAP

Bought with Patience Kplivi • Diligence Real Estate LLC

"My job is to find and attract mastery-based agents to the office, protect the culture, and make sure everyone is happy! "






