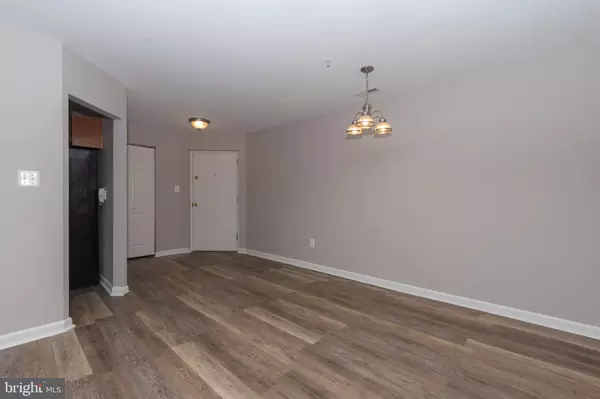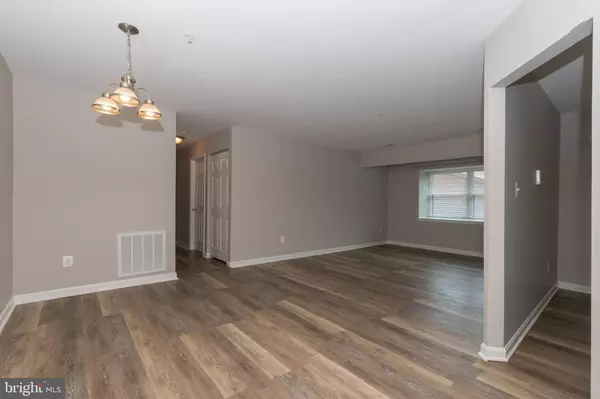$165,000
$165,000
For more information regarding the value of a property, please contact us for a free consultation.
2 Beds
2 Baths
1,010 SqFt
SOLD DATE : 08/25/2021
Key Details
Sold Price $165,000
Property Type Condo
Sub Type Condo/Co-op
Listing Status Sold
Purchase Type For Sale
Square Footage 1,010 sqft
Price per Sqft $163
Subdivision Chapel Village
MLS Listing ID MDBC525594
Sold Date 08/25/21
Style Traditional
Bedrooms 2
Full Baths 2
Condo Fees $170/mo
HOA Y/N N
Abv Grd Liv Area 1,010
Originating Board BRIGHT
Year Built 1988
Annual Tax Amount $2,329
Tax Year 2020
Property Description
Pack your bags and move right into this beautiful turnkey 2 bedroom 2 bath penthouse unit. This spacious updated home features fresh paint throughout and laminate flooring. The dine-in kitchen includes new stainless steel appliances, ample cabinets & slider to private balcony with access to your own heated storage room. Enjoy reading or sipping your favorite cup sitting on your balcony with a quiet view of the trees. Spacious living/dining room combination with large windows invite in lots of natural light. 2 spacious bedrooms with brand new carpet. Primary bedroom has a walk-in in closet with added shelves and updated ensuite full bath. Both updated baths include ceramic tile floor and ceramic tub surround, new fixtures, lighting and wall mirror. Laundry room with stackable washer/dryer. HVAC & water heater replaced in 2012. Programable Ecobee thermostat. Secured building entrance . Convenient to shopping, dining and all major roadways.
Location
State MD
County Baltimore
Zoning R
Rooms
Other Rooms Living Room, Dining Room, Primary Bedroom, Bedroom 2, Kitchen, Foyer, Bathroom 2, Primary Bathroom
Main Level Bedrooms 2
Interior
Interior Features Carpet, Combination Dining/Living, Floor Plan - Traditional, Kitchen - Eat-In, Primary Bath(s), Intercom
Hot Water Electric
Heating Heat Pump(s)
Cooling Central A/C
Flooring Carpet, Ceramic Tile, Laminated
Equipment Built-In Microwave, Dishwasher, Disposal, Washer/Dryer Stacked, Stainless Steel Appliances, Refrigerator, Oven/Range - Electric
Window Features Double Pane,Screens
Appliance Built-In Microwave, Dishwasher, Disposal, Washer/Dryer Stacked, Stainless Steel Appliances, Refrigerator, Oven/Range - Electric
Heat Source Electric
Laundry Washer In Unit, Dryer In Unit
Exterior
Amenities Available None
Water Access N
Accessibility None
Garage N
Building
Story 1
Unit Features Garden 1 - 4 Floors
Sewer Public Sewer
Water Public
Architectural Style Traditional
Level or Stories 1
Additional Building Above Grade, Below Grade
New Construction N
Schools
School District Baltimore County Public Schools
Others
Pets Allowed N
HOA Fee Include Ext Bldg Maint,Lawn Maintenance,Snow Removal,Water,Trash,Common Area Maintenance,Insurance
Senior Community No
Tax ID 04112100003404
Ownership Condominium
Security Features Main Entrance Lock,Sprinkler System - Indoor
Acceptable Financing FHA, Cash, Conventional
Horse Property N
Listing Terms FHA, Cash, Conventional
Financing FHA,Cash,Conventional
Special Listing Condition Standard
Read Less Info
Want to know what your home might be worth? Contact us for a FREE valuation!

Our team is ready to help you sell your home for the highest possible price ASAP

Bought with Jasmin Lawrence • Cummings & Co. Realtors

"My job is to find and attract mastery-based agents to the office, protect the culture, and make sure everyone is happy! "






