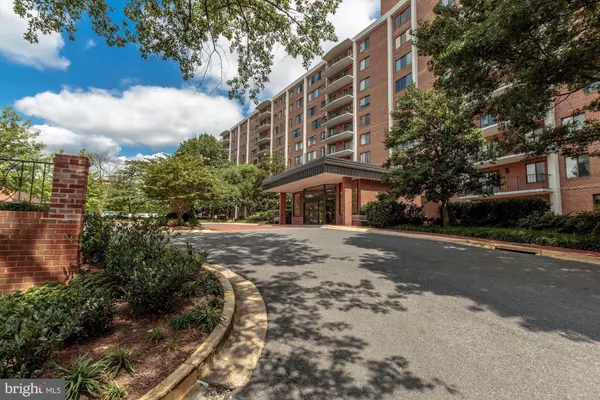$780,450
$825,000
5.4%For more information regarding the value of a property, please contact us for a free consultation.
2 Beds
2 Baths
1,653 SqFt
SOLD DATE : 12/03/2021
Key Details
Sold Price $780,450
Property Type Condo
Sub Type Condo/Co-op
Listing Status Sold
Purchase Type For Sale
Square Footage 1,653 sqft
Price per Sqft $472
Subdivision Wesley Heights
MLS Listing ID DCDC2016816
Sold Date 12/03/21
Style Transitional
Bedrooms 2
Full Baths 2
Condo Fees $1,333/mo
HOA Y/N N
Abv Grd Liv Area 1,653
Originating Board BRIGHT
Year Built 1979
Annual Tax Amount $4,169
Tax Year 2021
Property Description
Beautifully renovated. Stunning 2 bedroom 2 bath residence with soaring 12.5'ft ceiling in the living room and tree top views from the sunrise private balcony with a peek to the landscaped pool area. Master bedroom enjoys the second balcony to the West. Bathrooms have been totally renovated and the reconfigured granite topped kitchen has a breakfast bar, and opens to the Dining area. There is generous closet space, with cleverly camouflaged walls that give the residence a fresh contemporary look. There are wood floors through out, in unit laundry, garage parking, bike and storage rooms, & fitness room. Plus an out door pool with beautiful landscaping . OPEN SUNDAY Oct. 17 from 1-3
and raquet club. Plus Verizon Fios is included. You'll love the location with Chef Geoff's, & Al Dente, restaurants and Wagshals Market just around the corner.
Location
State DC
County Washington
Zoning RESIDENTIAL
Rooms
Basement Garage Access
Main Level Bedrooms 2
Interior
Interior Features Dining Area, Floor Plan - Open, Floor Plan - Traditional, Kitchen - Gourmet, Stall Shower, Tub Shower, Upgraded Countertops, Walk-in Closet(s), Wood Floors
Hot Water Electric
Heating Forced Air
Cooling Central A/C
Equipment Built-In Microwave, Dishwasher, Disposal, Dryer, Dryer - Electric, Oven/Range - Electric, Refrigerator, Washer, Water Heater
Window Features Energy Efficient,Screens,Sliding
Appliance Built-In Microwave, Dishwasher, Disposal, Dryer, Dryer - Electric, Oven/Range - Electric, Refrigerator, Washer, Water Heater
Heat Source Electric
Exterior
Parking Features Garage - Side Entry, Garage - Rear Entry, Inside Access
Garage Spaces 1.0
Amenities Available Common Grounds, Concierge, Elevator, Extra Storage, Fitness Center, Newspaper Service, Pool - Outdoor, Reserved/Assigned Parking, Tennis Courts
Water Access N
Accessibility None
Total Parking Spaces 1
Garage N
Building
Story 1.5
Unit Features Hi-Rise 9+ Floors
Sewer Public Sewer
Water Public
Architectural Style Transitional
Level or Stories 1.5
Additional Building Above Grade, Below Grade
New Construction N
Schools
School District District Of Columbia Public Schools
Others
Pets Allowed Y
HOA Fee Include Common Area Maintenance,Custodial Services Maintenance,Ext Bldg Maint,High Speed Internet,Management,Pool(s),Reserve Funds,Sewer,Snow Removal,Security Gate,Trash,Water,Lawn Maintenance,Health Club
Senior Community No
Tax ID 1601//3614
Ownership Condominium
Special Listing Condition Standard
Pets Allowed Cats OK, Dogs OK, Size/Weight Restriction
Read Less Info
Want to know what your home might be worth? Contact us for a FREE valuation!

Our team is ready to help you sell your home for the highest possible price ASAP

Bought with John T Pruski • Jack Realty Group

"My job is to find and attract mastery-based agents to the office, protect the culture, and make sure everyone is happy! "






