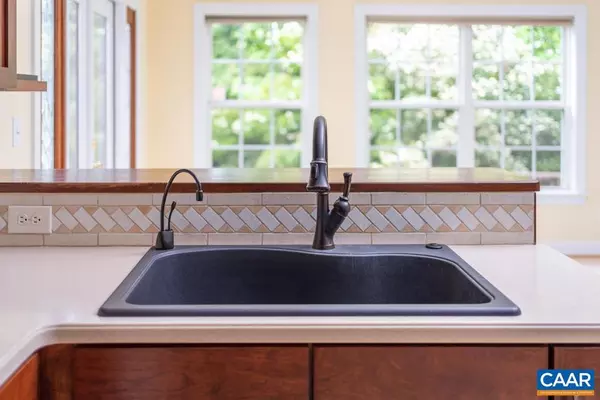$526,000
$474,900
10.8%For more information regarding the value of a property, please contact us for a free consultation.
4 Beds
2 Baths
2,493 SqFt
SOLD DATE : 06/08/2021
Key Details
Sold Price $526,000
Property Type Single Family Home
Sub Type Detached
Listing Status Sold
Purchase Type For Sale
Square Footage 2,493 sqft
Price per Sqft $210
Subdivision Forest Lakes South
MLS Listing ID 616614
Sold Date 06/08/21
Style Other
Bedrooms 4
Full Baths 2
Condo Fees $50
HOA Fees $88/mo
HOA Y/N Y
Abv Grd Liv Area 2,493
Originating Board CAAR
Year Built 1997
Annual Tax Amount $4,159
Tax Year 2020
Lot Size 0.490 Acres
Acres 0.49
Property Description
Beautifully renovated single floor home with a two car garage situated in a peaceful cul-de-sac in Forest Lakes! This highly desirable home is perfected by thoughtful updates including a completely remodeled kitchen, new hardwood floors, art deco light fixtures, and recessed lighting. An open floor plan connects the kitchen and dining area with a bar overlooking the living room. The spacious, sun-filled living space features vaulted ceilings and a remarkable floor-to-ceiling stone hearth with gas fireplace. An additional room upstairs offers a versatile space of an additional bedroom, office, or recreational room. Walking distance to many Forest Lakes amenities. New HVAC unit with Nest programmable thermostat! Extensive list of updates in the document section.,Cherry Cabinets,Fireplace in Living Room
Location
State VA
County Albemarle
Zoning PUD
Rooms
Other Rooms Living Room, Dining Room, Primary Bedroom, Breakfast Room, Sun/Florida Room, Laundry, Primary Bathroom, Additional Bedroom
Main Level Bedrooms 3
Interior
Interior Features Walk-in Closet(s), Breakfast Area, Pantry, Recessed Lighting, Entry Level Bedroom
Heating Central, Heat Pump(s)
Cooling Programmable Thermostat, Energy Star Cooling System, Central A/C, Heat Pump(s)
Flooring Carpet, Hardwood, Laminated, Tile/Brick
Fireplaces Number 1
Fireplaces Type Gas/Propane, Stone
Equipment Washer/Dryer Hookups Only, Dishwasher, Disposal, Oven/Range - Gas, Refrigerator, Energy Efficient Appliances
Fireplace Y
Appliance Washer/Dryer Hookups Only, Dishwasher, Disposal, Oven/Range - Gas, Refrigerator, Energy Efficient Appliances
Exterior
Parking Features Other, Garage - Front Entry
Amenities Available Club House, Tot Lots/Playground, Tennis Courts, Baseball Field, Basketball Courts, Community Center, Exercise Room, Lake, Swimming Pool, Soccer Field, Jog/Walk Path
Accessibility None
Garage Y
Building
Lot Description Cul-de-sac
Story 1.5
Foundation Slab
Sewer Public Sewer
Water Public
Architectural Style Other
Level or Stories 1.5
Additional Building Above Grade, Below Grade
New Construction N
Schools
Elementary Schools Hollymead
Middle Schools Sutherland
High Schools Albemarle
School District Albemarle County Public Schools
Others
HOA Fee Include Common Area Maintenance,Health Club,Pool(s),Road Maintenance,Snow Removal
Ownership Other
Special Listing Condition Standard
Read Less Info
Want to know what your home might be worth? Contact us for a FREE valuation!

Our team is ready to help you sell your home for the highest possible price ASAP

Bought with JESSICA TRIVETTE • STORY HOUSE REAL ESTATE

"My job is to find and attract mastery-based agents to the office, protect the culture, and make sure everyone is happy! "






