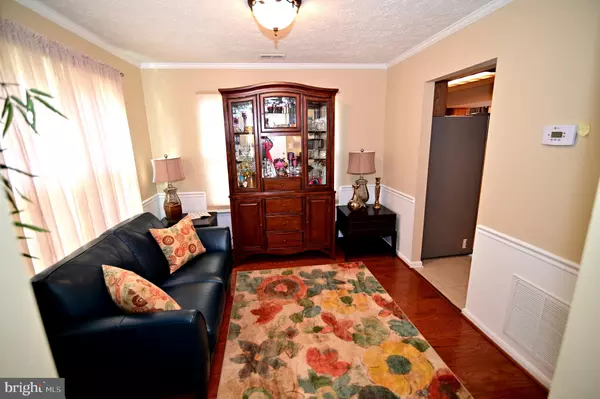$299,000
$299,000
For more information regarding the value of a property, please contact us for a free consultation.
3 Beds
3 Baths
1,995 SqFt
SOLD DATE : 12/02/2020
Key Details
Sold Price $299,000
Property Type Townhouse
Sub Type End of Row/Townhouse
Listing Status Sold
Purchase Type For Sale
Square Footage 1,995 sqft
Price per Sqft $149
Subdivision St Charles Dorchester
MLS Listing ID MDCH218698
Sold Date 12/02/20
Style Other
Bedrooms 3
Full Baths 2
Half Baths 1
HOA Fees $75/mo
HOA Y/N Y
Abv Grd Liv Area 1,995
Originating Board BRIGHT
Year Built 1991
Annual Tax Amount $3,032
Tax Year 2019
Lot Size 5,445 Sqft
Acres 0.13
Property Description
From the moment you walk through the front door, you will be impressed with this gorgeous, well kept, spacious end-unit townhouse. This home boast a beautiful upgraded kitchen with granite countertops, stainless steel appliances, breakfast bar, beautiful cabinetry with lots of storage. The oversized family room features a fireplace for those chilly mornings. The large, luxury bedroom suite includes two large closets, a double marble vanity, a skylight for natural light, a large shower with upgraded fixtures, this bedroom suite is amazing. Also included in this well maintained home is a fully fenced, landscaped yard with slate pavers for your outdoor entertainment. This sought after home development has a community center, swimming pool, tennis court, lake, playground and so much more is an added bonus. This home is located near shopping, restaurants, public transportation and major highways.
Location
State MD
County Charles
Zoning PUD
Interior
Interior Features Attic, Breakfast Area, Carpet, Ceiling Fan(s), Chair Railings, Crown Moldings, Floor Plan - Open, Kitchen - Gourmet, Kitchen - Island, Kitchen - Table Space, Pantry, Skylight(s), Soaking Tub, Tub Shower, Walk-in Closet(s), Window Treatments, Wood Floors, Other
Hot Water Natural Gas
Heating Heat Pump(s)
Cooling Central A/C
Fireplaces Number 1
Fireplaces Type Mantel(s), Other
Equipment Dishwasher, Disposal, Dryer, Exhaust Fan, Microwave, Oven - Single, Stove, Stainless Steel Appliances, Washer
Furnishings No
Fireplace Y
Window Features Skylights
Appliance Dishwasher, Disposal, Dryer, Exhaust Fan, Microwave, Oven - Single, Stove, Stainless Steel Appliances, Washer
Heat Source Electric, Natural Gas
Laundry Main Floor
Exterior
Exterior Feature Enclosed
Utilities Available Natural Gas Available, Electric Available
Water Access N
Accessibility None, Other
Porch Enclosed
Garage N
Building
Story 2
Sewer Public Sewer
Water Public
Architectural Style Other
Level or Stories 2
Additional Building Above Grade, Below Grade
New Construction N
Schools
School District Charles County Public Schools
Others
Pets Allowed Y
Senior Community No
Tax ID 0906199305
Ownership Fee Simple
SqFt Source Estimated
Acceptable Financing FHA, Conventional, VA, Cash
Horse Property N
Listing Terms FHA, Conventional, VA, Cash
Financing FHA,Conventional,VA,Cash
Special Listing Condition Standard
Pets Allowed No Pet Restrictions
Read Less Info
Want to know what your home might be worth? Contact us for a FREE valuation!

Our team is ready to help you sell your home for the highest possible price ASAP

Bought with Dominique Lamb • Haven Firm

"My job is to find and attract mastery-based agents to the office, protect the culture, and make sure everyone is happy! "






