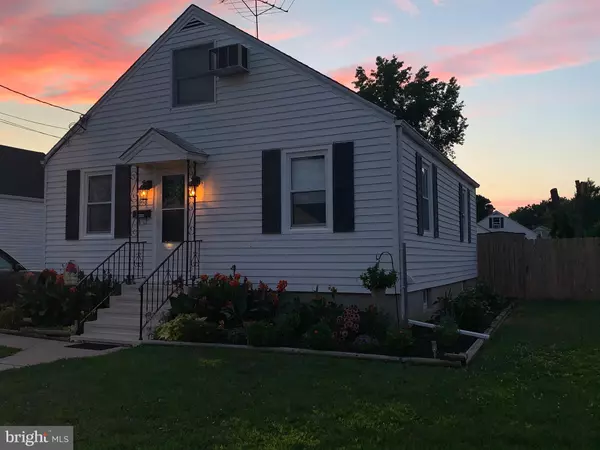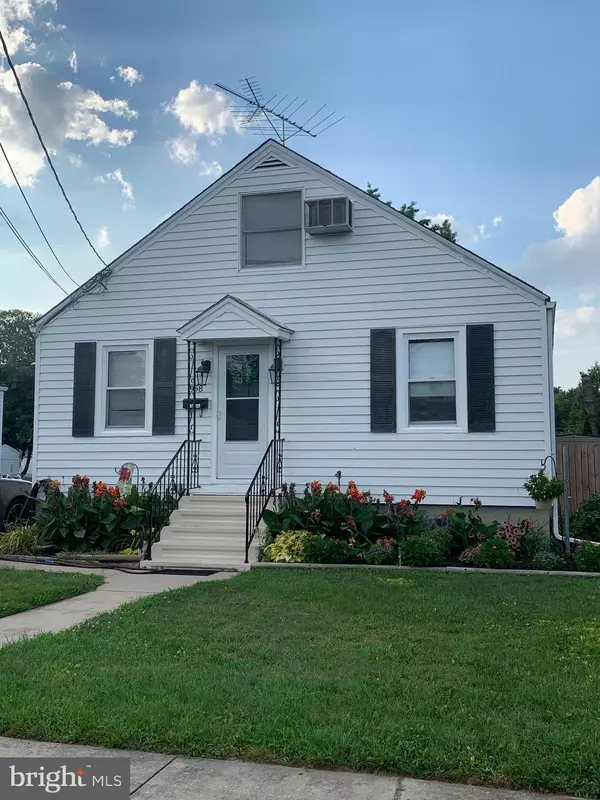$234,900
$234,900
For more information regarding the value of a property, please contact us for a free consultation.
4 Beds
3 Baths
2,098 SqFt
SOLD DATE : 08/26/2020
Key Details
Sold Price $234,900
Property Type Single Family Home
Sub Type Detached
Listing Status Sold
Purchase Type For Sale
Square Footage 2,098 sqft
Price per Sqft $111
Subdivision Martindale
MLS Listing ID MDBC500424
Sold Date 08/26/20
Style Cape Cod
Bedrooms 4
Full Baths 2
Half Baths 1
HOA Y/N N
Abv Grd Liv Area 1,150
Originating Board BRIGHT
Year Built 1949
Annual Tax Amount $2,588
Tax Year 2019
Lot Size 6,750 Sqft
Acres 0.15
Lot Dimensions 1.00 x
Property Description
Beautiful Flowering Gardens Grace the main Entrance of the Wonderful Cape Cod. The Long time owners have taken great care of this home and it shows. Large eat-in Kitchen with new flooring & Custom backsplash, Spacious Living room/ Dining Room with Warm Pellet stove, Main Level also features 2 spacious Bedrooms and Updated Full Bath, Upper Level is Finished with Half Bath and Could make a Wonderful Master Suite, The Lower Level in nicely finished and could be perfect inlaw situation with full bath. This home has so many extras to include, Freshly painted, 150 Amp Service, Recent Water Heater, In-Home Generator, Insta hot water in Kitchen, Heat lamp in Bathroom, Ceiling Fans in all rooms, Newer CAC and window units for extra cooling. The Large Privacy Fenced Yard features Above Ground Swimming pool, Two Storage Sheds, & More! Extra long concrete driveway leads to Oversized 1 Car Garage! You Will Love all this home has to Offer!! Show and Sell!!
Location
State MD
County Baltimore
Zoning R1
Rooms
Other Rooms Living Room, Dining Room, Kitchen, Bathroom 1, Bathroom 2, Additional Bedroom
Basement Daylight, Partial, Connecting Stairway, Fully Finished, Heated, Interior Access, Outside Entrance, Shelving, Sump Pump, Walkout Stairs, Improved
Main Level Bedrooms 2
Interior
Interior Features Attic, Built-Ins, Carpet, Ceiling Fan(s), Dining Area, Entry Level Bedroom, Floor Plan - Open, Floor Plan - Traditional, Kitchen - Eat-In, Kitchen - Table Space, Window Treatments, Wood Floors
Hot Water Natural Gas
Heating Forced Air, Baseboard - Electric
Cooling Ceiling Fan(s), Central A/C, Window Unit(s)
Flooring Vinyl, Carpet, Hardwood
Equipment Built-In Microwave, Cooktop, Dishwasher, Disposal, Dryer - Gas, Freezer, Icemaker, Instant Hot Water, Microwave, Oven/Range - Gas, Washer/Dryer Stacked, Washer, Water Heater
Fireplace N
Window Features Double Pane,Screens
Appliance Built-In Microwave, Cooktop, Dishwasher, Disposal, Dryer - Gas, Freezer, Icemaker, Instant Hot Water, Microwave, Oven/Range - Gas, Washer/Dryer Stacked, Washer, Water Heater
Heat Source Natural Gas, Electric
Laundry Washer In Unit, Dryer In Unit, Basement
Exterior
Parking Features Oversized
Garage Spaces 6.0
Fence Privacy, Wood
Pool Above Ground
Utilities Available Cable TV, Natural Gas Available
Water Access N
Roof Type Asphalt,Shingle
Accessibility None
Total Parking Spaces 6
Garage Y
Building
Lot Description Landscaping, Level, Rear Yard, SideYard(s)
Story 2.5
Sewer Public Sewer
Water Public
Architectural Style Cape Cod
Level or Stories 2.5
Additional Building Above Grade, Below Grade
New Construction N
Schools
School District Baltimore County Public Schools
Others
Senior Community No
Tax ID 04151513554440
Ownership Fee Simple
SqFt Source Assessor
Security Features Non-Monitored,Security System
Acceptable Financing FHA, Conventional, Cash, FHA 203(b)
Listing Terms FHA, Conventional, Cash, FHA 203(b)
Financing FHA,Conventional,Cash,FHA 203(b)
Special Listing Condition Standard
Read Less Info
Want to know what your home might be worth? Contact us for a FREE valuation!

Our team is ready to help you sell your home for the highest possible price ASAP

Bought with Susan B Schneider • Home Selling Assistance

"My job is to find and attract mastery-based agents to the office, protect the culture, and make sure everyone is happy! "






