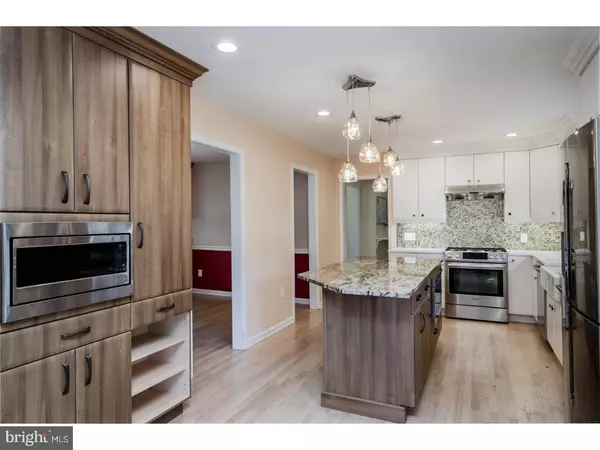$725,000
$715,000
1.4%For more information regarding the value of a property, please contact us for a free consultation.
4 Beds
3 Baths
0.49 Acres Lot
SOLD DATE : 08/25/2021
Key Details
Sold Price $725,000
Property Type Single Family Home
Sub Type Detached
Listing Status Sold
Purchase Type For Sale
Subdivision Grovers Mill Est
MLS Listing ID NJME2000324
Sold Date 08/25/21
Style Colonial
Bedrooms 4
Full Baths 2
Half Baths 1
HOA Fees $12/ann
HOA Y/N Y
Originating Board BRIGHT
Year Built 1980
Annual Tax Amount $16,005
Tax Year 2019
Lot Size 0.491 Acres
Acres 0.49
Lot Dimensions 0.00 x 0.00
Property Description
What a wonderful place to call home! This fresh, upgraded home is totally in tune with a 21st-century lifestyle, with many recent renovations including kitchen and baths, windows, doors, newly painted rooms and new flooring throughout. Four bedrooms upstairs include the master with a sumptuous en-suite bathroom. A second floor bedroom is a two-room suite and all have generous closet storage. The living and dining rooms fan from a welcoming entrance hall with upgraded lighting and a new butler bar. The kitchen adjoins a fireside family room with loads of sleek counter space, top line appliances, soft close drawers, a farm sink, and an eye-catching new mosaic backsplash. A powder room, new mudroom with built-in cubbies, and main level laundry are convenient. Further updates worth noting are new sprinkler system, insulation, new siding, new light fixtures, an electric carport in the garage, and a newer HVAC and hot water heater. Outside, enjoy the newly tree cleared and fenced in backyard, deck with built in seats and the large corner lot, just minutes from shopping, Princeton Jct. trains and restaurants.
Also sellers have professional design plans available for pool, hardscaping, landscaping, larger garage with 2nd floor bedrooms, front porch, finishing basement, and covered roof extension patio in rear ($20K value).
Location
State NJ
County Mercer
Area West Windsor Twp (21113)
Zoning R20
Direction North
Rooms
Other Rooms Living Room, Dining Room, Primary Bedroom, Bedroom 2, Bedroom 3, Kitchen, Family Room, Bedroom 1, Laundry, Other
Basement Full, Unfinished
Interior
Interior Features Primary Bath(s), Kitchen - Island, Butlers Pantry, Ceiling Fan(s), Attic/House Fan, Wood Stove, Wet/Dry Bar, Stall Shower, Dining Area
Hot Water Natural Gas
Heating Hot Water, Forced Air
Cooling Central A/C
Flooring Wood, Fully Carpeted, Tile/Brick
Fireplaces Type Brick
Equipment Cooktop, Built-In Range, Oven - Wall, Oven - Self Cleaning, Dishwasher, Refrigerator, Built-In Microwave
Fireplace Y
Window Features Bay/Bow
Appliance Cooktop, Built-In Range, Oven - Wall, Oven - Self Cleaning, Dishwasher, Refrigerator, Built-In Microwave
Heat Source Natural Gas
Laundry Main Floor
Exterior
Exterior Feature Deck(s)
Parking Features Inside Access, Garage Door Opener
Garage Spaces 2.0
Utilities Available Cable TV
Water Access N
Roof Type Pitched,Shingle
Accessibility None
Porch Deck(s)
Attached Garage 2
Total Parking Spaces 2
Garage Y
Building
Lot Description Corner, Irregular, Front Yard, Rear Yard, SideYard(s)
Story 2
Sewer Public Sewer
Water Public
Architectural Style Colonial
Level or Stories 2
Additional Building Above Grade, Below Grade
New Construction N
Schools
Elementary Schools Dutch Neck
Middle Schools Community M.S.
High Schools Wwp Hs N
School District West Windsor-Plainsboro Regional
Others
HOA Fee Include Common Area Maintenance
Senior Community No
Tax ID 13-00021 06-00175
Ownership Fee Simple
SqFt Source Assessor
Acceptable Financing Conventional, Cash
Listing Terms Conventional, Cash
Financing Conventional,Cash
Special Listing Condition Standard
Read Less Info
Want to know what your home might be worth? Contact us for a FREE valuation!

Our team is ready to help you sell your home for the highest possible price ASAP

Bought with Lisa Arpaia • BHHS Fox & Roach - Perrineville

"My job is to find and attract mastery-based agents to the office, protect the culture, and make sure everyone is happy! "






