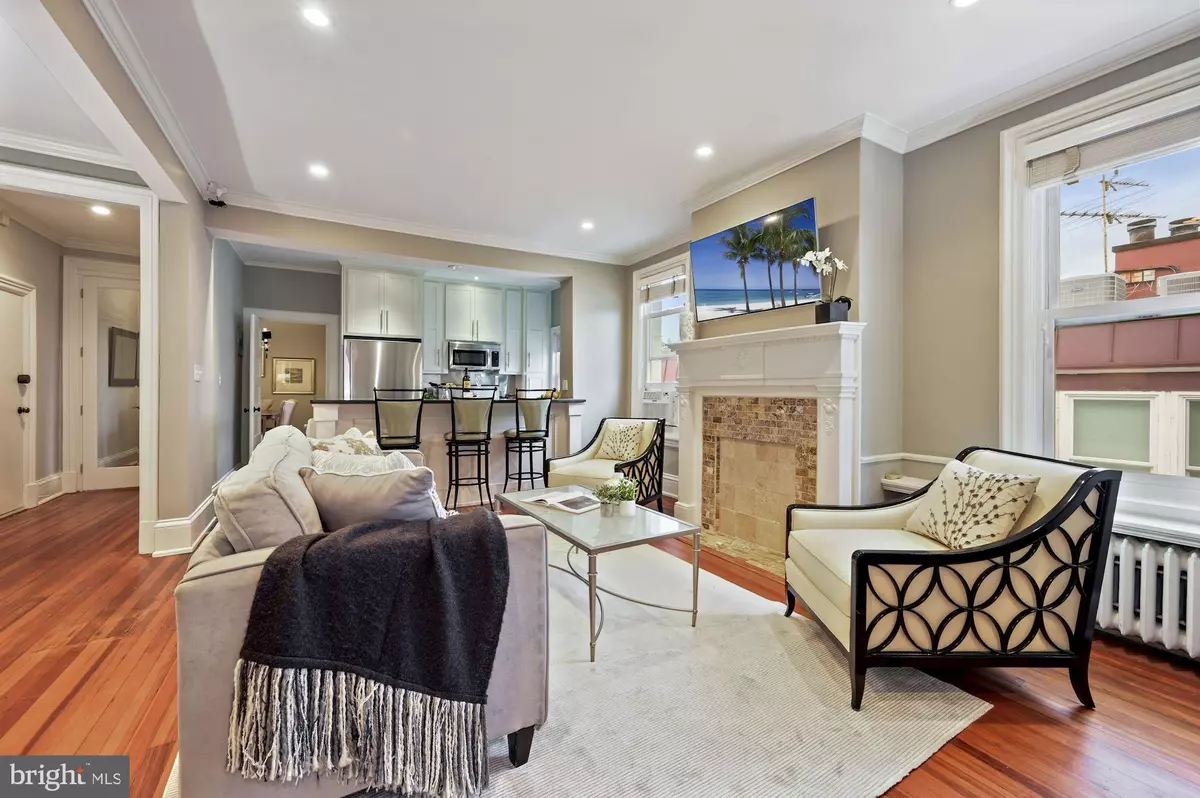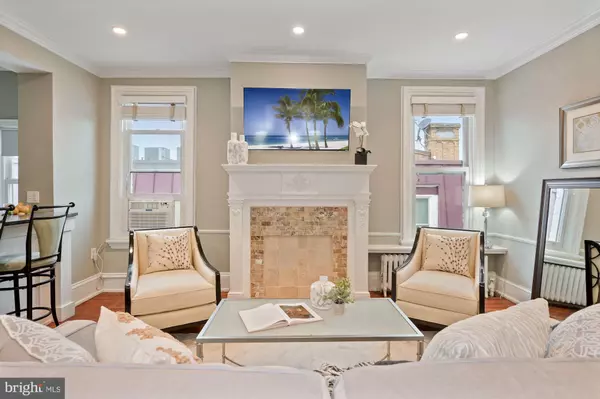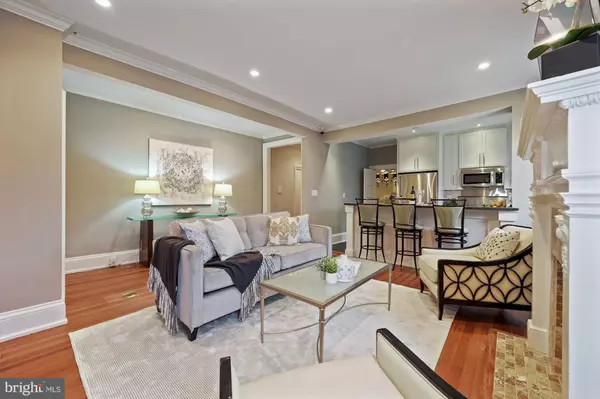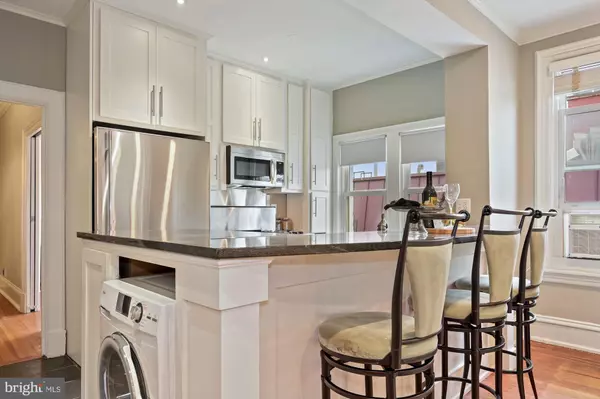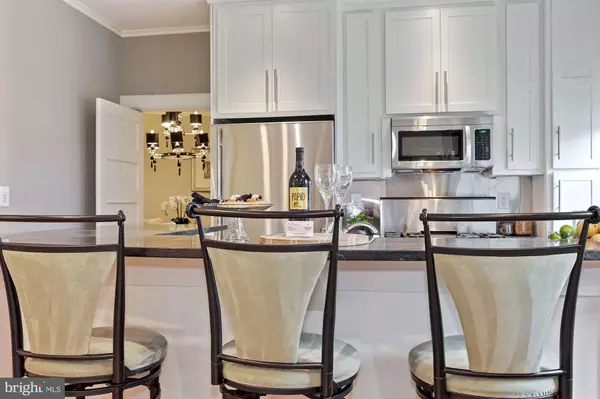$640,000
$629,000
1.7%For more information regarding the value of a property, please contact us for a free consultation.
2 Beds
2 Baths
1,390 SqFt
SOLD DATE : 10/14/2021
Key Details
Sold Price $640,000
Property Type Condo
Sub Type Condo/Co-op
Listing Status Sold
Purchase Type For Sale
Square Footage 1,390 sqft
Price per Sqft $460
Subdivision Kalorama
MLS Listing ID DCDC2010244
Sold Date 10/14/21
Style Beaux Arts
Bedrooms 2
Full Baths 2
Condo Fees $634/mo
HOA Y/N N
Abv Grd Liv Area 1,390
Originating Board BRIGHT
Year Built 1910
Annual Tax Amount $5,138
Tax Year 2020
Property Description
Delightful, renovated 2 BR, 2 BA plus Den condo, with 1,390 square feet of living space! Located in the Knickerbocker - a wonderful restored building in a lovely Kalorama location on a leafy block - steps away from vibrant Adams Morgan, Kalorama Park, restaurants, coffee shops, markets and two Metro stops. High ceilings, hardwood floors, recessed lighting, surround sound and plenty of natural light - make this penthouse level condo a special place. The large open Living Room has a fireplace and opens to the sparkling Kitchen with Breakfast Bar and new stainless appliances. A separate Dining Room provides extra space and class - making the condo an entertainer's delight. The Primary Bedroom offers plenty of space and two closets. The second Bedroom is also generously sized. Two renovated Bathrooms serve the unit. The Den - a fine separate space for a Home Office - is located in the loft above the Primary Bedroom. Washer/dryer in unit. Rental garage parking available 1/2 block away for $270/month.
The Knickerbocker condo building is a cozy walkup, with only four units per floor. The lobby provides an elegant and light-filled entrance.
Location
State DC
County Washington
Zoning RESIDENTIAL
Rooms
Other Rooms Living Room, Dining Room, Primary Bedroom, Bedroom 2, Kitchen, Den, Foyer, Bathroom 1, Bathroom 2
Main Level Bedrooms 2
Interior
Interior Features Breakfast Area, Bar, Family Room Off Kitchen, Floor Plan - Open, Formal/Separate Dining Room, Kitchen - Country, Wood Floors
Hot Water Natural Gas
Heating Radiator
Cooling Multi Units, Ceiling Fan(s)
Flooring Hardwood
Fireplaces Number 1
Fireplace Y
Heat Source Natural Gas
Laundry Dryer In Unit, Washer In Unit
Exterior
Amenities Available Common Grounds
Water Access N
Accessibility None
Garage N
Building
Story 2
Unit Features Garden 1 - 4 Floors
Sewer Public Sewer
Water Public
Architectural Style Beaux Arts
Level or Stories 2
Additional Building Above Grade, Below Grade
New Construction N
Schools
Elementary Schools Oyster Es-Adams
Middle Schools Oyster-Adams Bilingual School
School District District Of Columbia Public Schools
Others
Pets Allowed N
HOA Fee Include Common Area Maintenance,Custodial Services Maintenance,Ext Bldg Maint,Insurance,Lawn Care Front,Lawn Maintenance,Management,Sewer,Snow Removal,Trash,Water,Heat
Senior Community No
Tax ID 2550//2095
Ownership Condominium
Special Listing Condition Standard
Read Less Info
Want to know what your home might be worth? Contact us for a FREE valuation!

Our team is ready to help you sell your home for the highest possible price ASAP

Bought with Tafseer Ahmad • Long & Foster Real Estate, Inc.

"My job is to find and attract mastery-based agents to the office, protect the culture, and make sure everyone is happy! "

