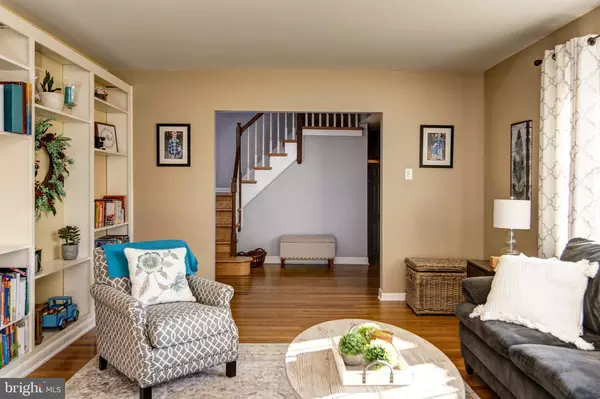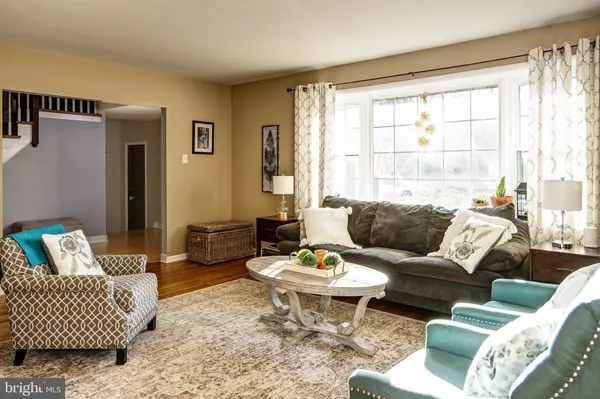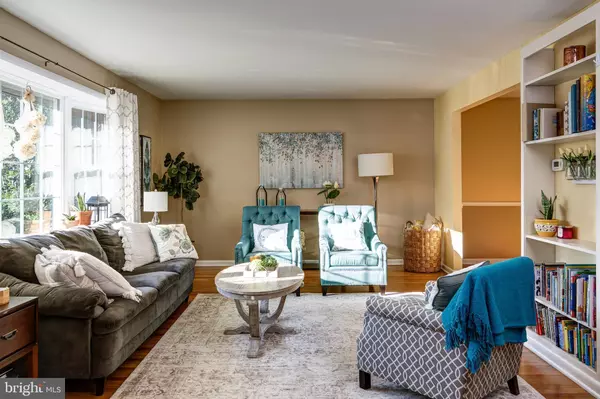$376,000
$364,900
3.0%For more information regarding the value of a property, please contact us for a free consultation.
4 Beds
3 Baths
2,777 SqFt
SOLD DATE : 01/08/2021
Key Details
Sold Price $376,000
Property Type Single Family Home
Sub Type Detached
Listing Status Sold
Purchase Type For Sale
Square Footage 2,777 sqft
Price per Sqft $135
Subdivision Mill Run
MLS Listing ID NJBL386202
Sold Date 01/08/21
Style Contemporary,Colonial
Bedrooms 4
Full Baths 2
Half Baths 1
HOA Y/N N
Abv Grd Liv Area 2,362
Originating Board BRIGHT
Year Built 1970
Annual Tax Amount $8,762
Tax Year 2020
Lot Size 9,375 Sqft
Acres 0.22
Lot Dimensions 75.00 x 125.00
Property Description
Always Popular, "New Albany Model" Nestled In One Of Mt. Laurel's Highly Acclaimed Communities. Features: Turned Staircase Foyer Entry; Pristine Hardwoods; Fresh, Warmly Inviting Decor; Custom Millwork; Cathedral Ceiling, Sky-Lit Sun Room Addition; Kitchen Boasts Rich Cabinetry & Peninsula Breakfast Bar & Stainless Steel Appliances; Beamed Ceiling Family Room w/A Classic Brick Hearth Gas Fireplace; Sensational Finished Basement Boasts A Game Room, Hobby/Exercise Room & A Workshop/Storage Room; 4 Masterful Bedroom Suites Each With Ceiling Fans & Abundant Closet Space; 2.5 Modern Baths; Exterior Entertaining Spaces Include An Expanded Patio And A Raised Deck; 2-Car Side Entry Garage; Fenced Back Landscape! 4 Years New Gas FWA Heater; 4 Years New Central Air; 9 Years New Hot Water Heater. See It Today!!
Location
State NJ
County Burlington
Area Mount Laurel Twp (20324)
Zoning RESIDENTIAL
Rooms
Other Rooms Living Room, Dining Room, Primary Bedroom, Bedroom 2, Bedroom 3, Bedroom 4, Kitchen, Game Room, Family Room, Sun/Florida Room, Laundry, Workshop, Bonus Room
Basement Partially Finished
Interior
Interior Features Breakfast Area, Built-Ins, Carpet, Ceiling Fan(s), Chair Railings, Exposed Beams, Family Room Off Kitchen, Kitchen - Eat-In, Primary Bath(s), Pantry, Recessed Lighting, Skylight(s), Stall Shower, Walk-in Closet(s), Wood Floors, Attic/House Fan
Hot Water Natural Gas
Heating Forced Air
Cooling Central A/C, Ceiling Fan(s)
Flooring Hardwood, Carpet
Fireplaces Number 1
Fireplaces Type Fireplace - Glass Doors, Gas/Propane, Brick, Mantel(s)
Equipment Dishwasher, Dryer, Oven/Range - Electric, Range Hood, Refrigerator, Washer
Fireplace Y
Window Features Replacement
Appliance Dishwasher, Dryer, Oven/Range - Electric, Range Hood, Refrigerator, Washer
Heat Source Natural Gas
Laundry Main Floor
Exterior
Parking Features Additional Storage Area, Built In, Garage - Side Entry, Garage Door Opener, Inside Access
Garage Spaces 2.0
Fence Wood
Water Access N
Roof Type Shingle
Street Surface Paved
Accessibility None
Attached Garage 2
Total Parking Spaces 2
Garage Y
Building
Story 2
Foundation Block
Sewer Public Sewer
Water Public
Architectural Style Contemporary, Colonial
Level or Stories 2
Additional Building Above Grade, Below Grade
New Construction N
Schools
Elementary Schools Parkway E.S.
Middle Schools Hartford
High Schools Lenape H.S.
School District Mount Laurel Township Public Schools
Others
Senior Community No
Tax ID 24-01006 03-00023
Ownership Fee Simple
SqFt Source Assessor
Security Features Security System,Smoke Detector
Acceptable Financing Conventional
Horse Property N
Listing Terms Conventional
Financing Conventional
Special Listing Condition Standard
Read Less Info
Want to know what your home might be worth? Contact us for a FREE valuation!

Our team is ready to help you sell your home for the highest possible price ASAP

Bought with Nikunj N Shah • Long & Foster Real Estate, Inc.

"My job is to find and attract mastery-based agents to the office, protect the culture, and make sure everyone is happy! "






