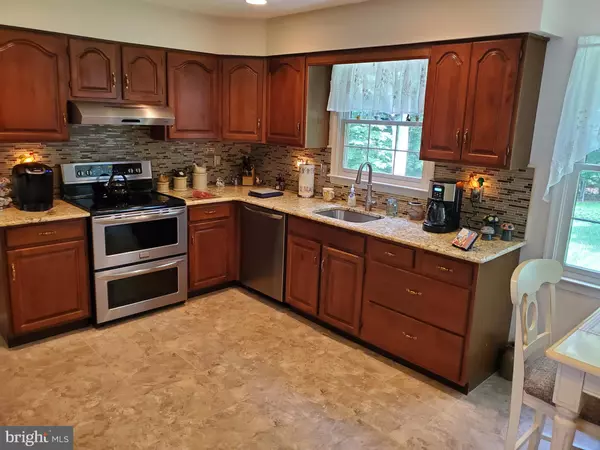$475,000
$475,000
For more information regarding the value of a property, please contact us for a free consultation.
4 Beds
3 Baths
2,425 SqFt
SOLD DATE : 07/27/2021
Key Details
Sold Price $475,000
Property Type Single Family Home
Sub Type Detached
Listing Status Sold
Purchase Type For Sale
Square Footage 2,425 sqft
Price per Sqft $195
Subdivision Wood Creek
MLS Listing ID DENC528716
Sold Date 07/27/21
Style Colonial
Bedrooms 4
Full Baths 2
Half Baths 1
HOA Fees $10/ann
HOA Y/N Y
Abv Grd Liv Area 2,425
Originating Board BRIGHT
Year Built 1989
Annual Tax Amount $3,358
Tax Year 2020
Lot Size 0.350 Acres
Acres 0.35
Lot Dimensions 48 x 139
Property Description
Here is the home in Wood Creek that everyone wants. It is a "Williamsburg: situated in a cul de sac with a walk out basement to the level rear yard backing to the woods which is one of the best lots in the community. This home boasts: Updated paint & carpet throughout; updated roof, Granite counter tops & tile backsplash, double electric stainless steel range; built in dishwasher; and pantry, in the large eat in kitchen with laminated flooring; The hardwood entry separates the formal living and dining rooms with crown molding. Between the kitchen and family room is an updated powder room. The family room features a fireplace and sliding door to the rear 15 x 10 deck. ALL INTERIOR WALLS are insulated and all floors are screwed down! On the upper level are 4 spacious bedrooms with updated paint and carpet; and a walk in closet in the primary bedroom which features a full bathroom. The unfinished basement features a walk out feature to a level rear yard backing to trees--perfect for entertaining OR fencing in. HURRY--This home will sell fast! Settlement to coincide with the settlement of the seller's purchased home which is tentatively scheduled for 27JUL2021.
NOTE: There are natural gas mains in Wood Creek. Please contact Delmarva Power for the details.
Location
State DE
County New Castle
Area Elsmere/Newport/Pike Creek (30903)
Zoning NCPUS
Rooms
Other Rooms Living Room, Dining Room, Primary Bedroom, Bedroom 2, Bedroom 3, Bedroom 4, Kitchen, Family Room, Den, Laundry, Bathroom 2, Primary Bathroom, Half Bath
Basement Drainage System, Unfinished, Walkout Level
Interior
Interior Features Carpet, Chair Railings, Crown Moldings, Dining Area, Family Room Off Kitchen, Floor Plan - Traditional, Kitchen - Eat-In, Pantry, Stall Shower, Tub Shower, Walk-in Closet(s), Window Treatments
Hot Water Electric
Cooling Central A/C
Flooring Carpet, Laminated
Fireplaces Number 1
Equipment Dishwasher, Disposal, Oven - Double, Oven/Range - Electric, Range Hood, Water Heater
Fireplace Y
Window Features Double Hung,Double Pane
Appliance Dishwasher, Disposal, Oven - Double, Oven/Range - Electric, Range Hood, Water Heater
Heat Source Electric
Laundry Main Floor
Exterior
Exterior Feature Deck(s)
Parking Features Garage - Front Entry, Garage Door Opener, Inside Access
Garage Spaces 6.0
Utilities Available Cable TV, Natural Gas Available, Under Ground
Water Access N
Roof Type Fiberglass
Street Surface Black Top
Accessibility None
Porch Deck(s)
Road Frontage Public, State
Attached Garage 2
Total Parking Spaces 6
Garage Y
Building
Lot Description Backs - Open Common Area, Backs to Trees, Cul-de-sac, Front Yard, Level, Rear Yard, SideYard(s), Sloping
Story 2
Foundation Block
Sewer Public Sewer
Water Public
Architectural Style Colonial
Level or Stories 2
Additional Building Above Grade, Below Grade
Structure Type Block Walls,Dry Wall
New Construction N
Schools
Elementary Schools Linden Hill
Middle Schools Skyline
High Schools Dickinson
School District Red Clay Consolidated
Others
Senior Community No
Tax ID 08-031.30-216
Ownership Fee Simple
SqFt Source Estimated
Acceptable Financing Cash, Conventional
Horse Property N
Listing Terms Cash, Conventional
Financing Cash,Conventional
Special Listing Condition Standard
Read Less Info
Want to know what your home might be worth? Contact us for a FREE valuation!

Our team is ready to help you sell your home for the highest possible price ASAP

Bought with Hao Jiang • BHHS Fox & Roach-Christiana

"My job is to find and attract mastery-based agents to the office, protect the culture, and make sure everyone is happy! "






