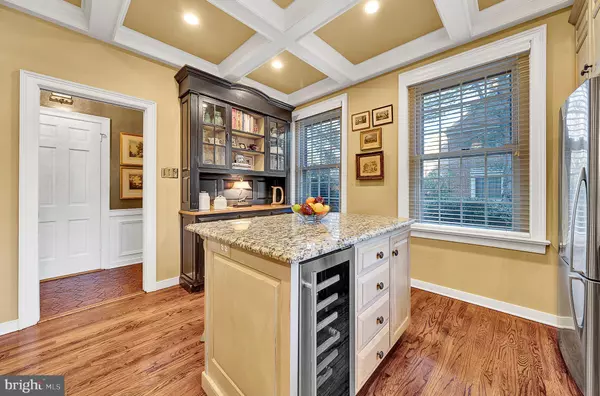$577,500
$575,000
0.4%For more information regarding the value of a property, please contact us for a free consultation.
4 Beds
4 Baths
2,676 SqFt
SOLD DATE : 08/31/2020
Key Details
Sold Price $577,500
Property Type Townhouse
Sub Type End of Row/Townhouse
Listing Status Sold
Purchase Type For Sale
Square Footage 2,676 sqft
Price per Sqft $215
Subdivision Willowmere
MLS Listing ID PAMC652208
Sold Date 08/31/20
Style Colonial
Bedrooms 4
Full Baths 2
Half Baths 2
HOA Fees $300/qua
HOA Y/N Y
Abv Grd Liv Area 2,676
Originating Board BRIGHT
Year Built 1978
Annual Tax Amount $12,536
Tax Year 2019
Lot Size 2,475 Sqft
Acres 0.06
Lot Dimensions 33.00 x 0.00
Property Description
Welcome home to 203 Willowmere Lane, one of the most privately located homes in the highly desirable Willowmere community. This four bedroom, two full and two half bath end unit, is one of the largest and has many unique features that make it an exceptional home. The Cedar Shake Roof is being replaced in July. A few highlights include custom moldings, wainscoting, built-ins, and cabinets plus a two-story glass atrium, a 4 season sunroom with pond views, large outdoor patio and courtyard areas. The eat-in kitchen has a gorgeous coffered ceiling, granite countertops, stainless steel appliances, wine refrigerator, and hand made hutch. The living room features a custom mantel, woodwork, and bookcases, two French doors to patio, and huge atrium-style windows overlooking a stream and pond. The spiral staircase leads down to a finished walkout lower level highlighted by a beamed ceiling, pellet stove, bar area, powder room, and two sets of sliding doors, which lead to a screened porch. The upper-level master bedroom has two closets with custom built-ins, full bath, laundry room, and a second bedroom which is currently being used as an office/den. This room has a fireplace and four-season sunroom, allowing you to enjoy views of the running stream in summer and snow falling in winter. Two large bedrooms and a full bath complete the third floor. Here you will also find a walk-in cedar closet and pull-down stairs to the attic. The detached garage also has pull-down stairs for more storage. This home is conveniently located to the restaurants, theaters, and shops of Ambler, Rt. 309 and the PA Turnpike, two train stations, and premier shopping malls. Located in the award-winning Upper Dublin School District. Don't miss it!
Location
State PA
County Montgomery
Area Upper Dublin Twp (10654)
Zoning CR
Rooms
Other Rooms Living Room, Dining Room, Primary Bedroom, Bedroom 2, Bedroom 4, Kitchen, Family Room, Basement, Bathroom 3
Basement Full
Interior
Interior Features Attic, Built-Ins, Carpet, Ceiling Fan(s), Central Vacuum, Wood Floors, Water Treat System, Wet/Dry Bar, Kitchen - Island, Kitchen - Eat-In, Attic/House Fan
Hot Water Natural Gas
Heating Forced Air, Zoned
Cooling Central A/C
Flooring Carpet, Hardwood
Fireplaces Number 3
Fireplaces Type Gas/Propane, Wood
Equipment Central Vacuum, Dishwasher, Disposal, Dryer, Oven - Double, Refrigerator, Washer, Stainless Steel Appliances, Microwave
Fireplace Y
Appliance Central Vacuum, Dishwasher, Disposal, Dryer, Oven - Double, Refrigerator, Washer, Stainless Steel Appliances, Microwave
Heat Source Oil
Laundry Upper Floor
Exterior
Parking Features Garage Door Opener, Additional Storage Area
Garage Spaces 1.0
Utilities Available Cable TV
Water Access N
View Garden/Lawn, Pond, Trees/Woods
Roof Type Shake
Accessibility Level Entry - Main
Total Parking Spaces 1
Garage Y
Building
Lot Description Pond, Stream/Creek, Trees/Wooded
Story 3
Sewer Public Sewer
Water Public
Architectural Style Colonial
Level or Stories 3
Additional Building Above Grade, Below Grade
New Construction N
Schools
School District Upper Dublin
Others
Pets Allowed Y
HOA Fee Include Common Area Maintenance,Lawn Maintenance,Management,Snow Removal,Trash,Other
Senior Community No
Tax ID 54-00-17114-076
Ownership Fee Simple
SqFt Source Assessor
Security Features Security System,Smoke Detector
Acceptable Financing Cash, Conventional
Listing Terms Cash, Conventional
Financing Cash,Conventional
Special Listing Condition Standard
Pets Allowed No Pet Restrictions
Read Less Info
Want to know what your home might be worth? Contact us for a FREE valuation!

Our team is ready to help you sell your home for the highest possible price ASAP

Bought with Elaine B Robinson • BHHS Fox & Roach-Jenkintown

"My job is to find and attract mastery-based agents to the office, protect the culture, and make sure everyone is happy! "






