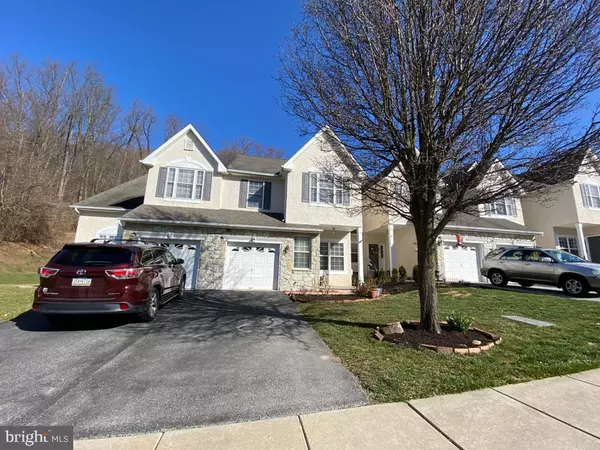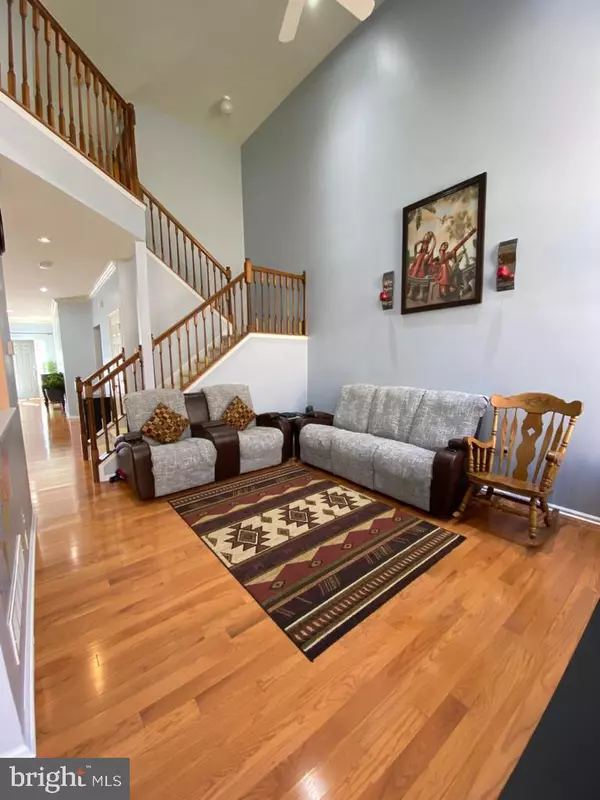$409,500
$396,000
3.4%For more information regarding the value of a property, please contact us for a free consultation.
3 Beds
3 Baths
2,908 SqFt
SOLD DATE : 05/28/2021
Key Details
Sold Price $409,500
Property Type Townhouse
Sub Type Interior Row/Townhouse
Listing Status Sold
Purchase Type For Sale
Square Footage 2,908 sqft
Price per Sqft $140
Subdivision Chase At Bell Tave
MLS Listing ID PACT530714
Sold Date 05/28/21
Style Colonial
Bedrooms 3
Full Baths 2
Half Baths 1
HOA Fees $68/mo
HOA Y/N Y
Abv Grd Liv Area 2,208
Originating Board BRIGHT
Year Built 2003
Annual Tax Amount $5,784
Tax Year 2020
Lot Size 2,936 Sqft
Acres 0.07
Lot Dimensions 0.00 x 0.00
Property Description
Beautiful move-in-ready home in the much-desired Chase at Bell Tavern! The house is one of the larger models in the neighborhood, east facing entrance, recently upgraded with attractive color schemes, hardwood flooring on the entire first floor, a finished basement with vinyl flooring. The location of this 3 bedroom, 2.5 bath home is everything you could want. Enjoy evenings on the deck or patio that backs up to the woods for quiet relaxation while maintaining walking distance to the park, Wegmans, movie theater, and more. The home includes first-floor Crown Molding, and the family room features a high ceiling with a wood-burning fireplace that allows for ample natural light through the wall of windows and adjoining breakfast nook with sliders to the deck and skylights. The kitchen is open to the living space and makes entertaining that much easier. Upstairs you'll find a Master Suite complete with vaulted ceilings, a large window that lets in plenty of sunshine, a walk-in closet, and a full bath with double vanity. Two additional generously sized bedrooms complete the upper level. The laundry room is upstairs, making it more convenient. The lower level consists of a large finished basement equipped with plenty of storage shelves and space. A fabulous home theater including an Epson Home Cinema projector, Yamaha Ultra HD 4K receiver, a center channel, and six ceiling speakers. Some of the other recent upgrades include a gas cooktop, backsplash in the kitchen, water heater, faucets in the bathrooms and kitchen, and sump pump.
Location
State PA
County Chester
Area East Caln Twp (10340)
Zoning R3
Rooms
Basement Full
Main Level Bedrooms 3
Interior
Hot Water Natural Gas
Heating Forced Air
Cooling Central A/C
Fireplaces Number 1
Fireplace Y
Heat Source Natural Gas
Laundry Upper Floor
Exterior
Parking Features Garage - Front Entry
Garage Spaces 1.0
Water Access N
Accessibility None
Attached Garage 1
Total Parking Spaces 1
Garage Y
Building
Story 2
Sewer Public Sewer
Water Public
Architectural Style Colonial
Level or Stories 2
Additional Building Above Grade, Below Grade
New Construction N
Schools
Elementary Schools East Ward
Middle Schools Lionville
High Schools Downingtown Hs East Campus
School District Downingtown Area
Others
Pets Allowed Y
Senior Community No
Tax ID 40-02 -1052
Ownership Fee Simple
SqFt Source Assessor
Acceptable Financing Cash, Conventional, FHA 203(b)
Listing Terms Cash, Conventional, FHA 203(b)
Financing Cash,Conventional,FHA 203(b)
Special Listing Condition Standard
Pets Allowed No Pet Restrictions
Read Less Info
Want to know what your home might be worth? Contact us for a FREE valuation!

Our team is ready to help you sell your home for the highest possible price ASAP

Bought with Enjamuri N Swamy • Realty Mark Cityscape-Huntingdon Valley

"My job is to find and attract mastery-based agents to the office, protect the culture, and make sure everyone is happy! "






