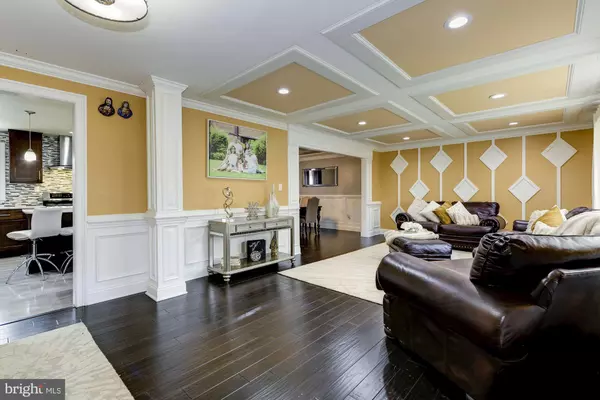$342,500
$359,900
4.8%For more information regarding the value of a property, please contact us for a free consultation.
4 Beds
3 Baths
1,954 SqFt
SOLD DATE : 09/11/2020
Key Details
Sold Price $342,500
Property Type Single Family Home
Sub Type Detached
Listing Status Sold
Purchase Type For Sale
Square Footage 1,954 sqft
Price per Sqft $175
Subdivision Tenby Chase
MLS Listing ID NJBL373532
Sold Date 09/11/20
Style Colonial
Bedrooms 4
Full Baths 2
Half Baths 1
HOA Y/N N
Abv Grd Liv Area 1,954
Originating Board BRIGHT
Year Built 1970
Annual Tax Amount $9,367
Tax Year 2019
Lot Dimensions 80.00 x 157.00
Property Description
This pristine 4 bedroom 2.5 bath home invites comfort and radiates modern excellence. Upon entering you will be greeted with beautiful dark hardwood flooring. Enjoy gatherings in the generous size living and dining area with natural light beaming through the large front window. The kitchen has been upgraded with quartz countertops, stainless steel appliances, abundance of cabinetry and large island that will inspire your inner chef for entertaining. Relax in the family room graced with vaulted ceilings, exposed beams, built in custom shelving, neutral paint and gas fireplace. As you venture upstairs you will find the master bedroom with a uniquely modern renovated bathroom with stall shower, fully frameless sliding shower door in oil rubbed bronze finish, new vanity top, new One-touch LED wall frame-less mirror with touch switch button, new oil bronze bathroom fixtures and a custom designed closet system to complete everything you need in your bedroom! The second full bathroom has been renovated with stylish chrome finishes, frameless sliding glass shower door, newer tile, new mirror, new light fixture, double vanity with quartz countertops and chrome sink faucets. Additionally, there are three generous size bedrooms with sizable closets that complete the second story. Sprawling entertaining spaces flow outside to the patio and to the delightful in-ground pool with plenty of yard space. Other special highlights include wainscoting throughout, crown molding, recessed lighting throughout, newer hot water heater and furnace, double concrete driveway and much more! This home is positioned to enjoy peaceful summers, BBQ's, family gatherings or relaxing by yourself with a glass of wine by the pool. You'll also love the convenience of shopping malls, restaurants and major highways. Schedule your private or virtual tour today!
Location
State NJ
County Burlington
Area Delran Twp (20310)
Zoning RES
Rooms
Other Rooms Living Room, Dining Room, Primary Bedroom, Bedroom 2, Bedroom 3, Bedroom 4, Kitchen, Family Room, Primary Bathroom
Interior
Interior Features Attic, Built-Ins, Carpet, Ceiling Fan(s), Crown Moldings, Dining Area, Exposed Beams, Family Room Off Kitchen, Kitchen - Island, Pantry, Recessed Lighting, Stall Shower, Tub Shower, Upgraded Countertops, Wainscotting, Wood Floors
Hot Water Other
Heating Forced Air
Cooling Central A/C
Equipment Dishwasher, Stainless Steel Appliances
Appliance Dishwasher, Stainless Steel Appliances
Heat Source Natural Gas
Exterior
Parking Features Garage - Front Entry
Garage Spaces 3.0
Water Access N
Accessibility None
Attached Garage 1
Total Parking Spaces 3
Garage Y
Building
Story 2
Sewer Public Sewer
Water Public
Architectural Style Colonial
Level or Stories 2
Additional Building Above Grade, Below Grade
New Construction N
Schools
School District Delran Township Public Schools
Others
Senior Community No
Tax ID 10-00142-00004
Ownership Fee Simple
SqFt Source Assessor
Acceptable Financing FHA, Cash, VA, Conventional
Listing Terms FHA, Cash, VA, Conventional
Financing FHA,Cash,VA,Conventional
Special Listing Condition Standard
Read Less Info
Want to know what your home might be worth? Contact us for a FREE valuation!

Our team is ready to help you sell your home for the highest possible price ASAP

Bought with Michael J Alessi • Keller Williams Realty - Medford

"My job is to find and attract mastery-based agents to the office, protect the culture, and make sure everyone is happy! "






