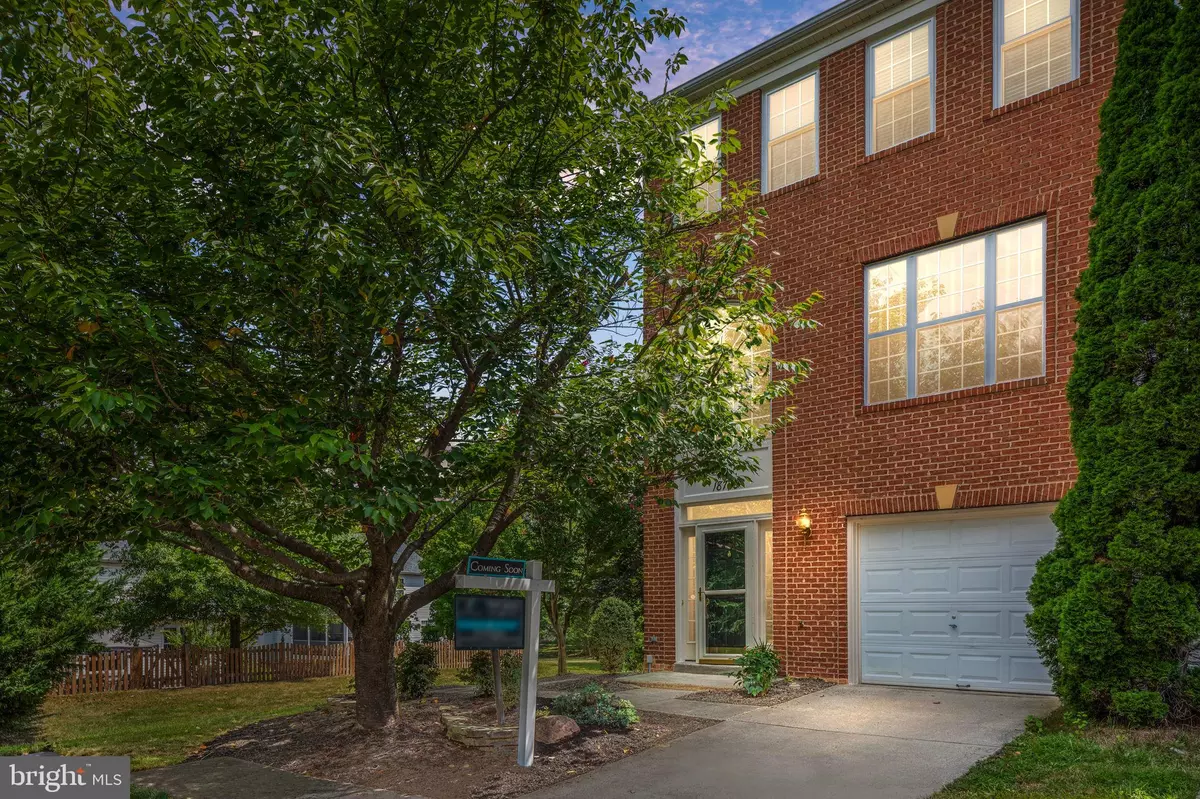$560,000
$524,900
6.7%For more information regarding the value of a property, please contact us for a free consultation.
3 Beds
4 Baths
2,541 SqFt
SOLD DATE : 08/25/2021
Key Details
Sold Price $560,000
Property Type Townhouse
Sub Type End of Row/Townhouse
Listing Status Sold
Purchase Type For Sale
Square Footage 2,541 sqft
Price per Sqft $220
Subdivision Potomac Station
MLS Listing ID VALO2004306
Sold Date 08/25/21
Style Other
Bedrooms 3
Full Baths 3
Half Baths 1
HOA Fees $82/mo
HOA Y/N Y
Abv Grd Liv Area 2,541
Originating Board BRIGHT
Year Built 1999
Annual Tax Amount $4,337
Tax Year 2021
Lot Size 2,614 Sqft
Acres 0.06
Property Description
Welcome to this Large and spacious End unit Townhouse with attached Garage in the Potomac Station neighborhood. The many features that you will notice start with the heated tiles in the foyer. The Rec room has tiled floors with a full bathroom and also leads out to your private screened in paved patio area in the back of the house. Laundry area on main level. Walking up to the next floor featuring hardwood flooring that has the Kitchen, Dining room and Living room. Gourmet Kitchen has Granite countertops, & Cabinets with ambient lighting above and access to half bath.. Dining Room with attractive gas fireplace. From the Kitchen and dining room you can go out the Sliding glass door to your spacious deck. The upper level has the Primary bedroom w/ Cathedral ceilings. The en-suite features double vanity, stand up shower with a jacuzzi tub for a nice soak. The other 2 bedrooms and full Bathroom on upper level. The Roof was replaced 2019 that includes a transferable 25 yr. warranty.
Potomac Station is conveniently located off Route 7, just east of the historic town of Leesburg, Virginia. The amenities include a gorgeous clubhouse, a junior Olympic-sized pool (membership is included in your HOA fees), multiple playground areas, a basketball court, two tennis courts, and walking trails.
Location
State VA
County Loudoun
Zoning 03
Rooms
Other Rooms Dining Room, Primary Bedroom, Bedroom 2, Bedroom 3, Kitchen, Family Room, Laundry, Recreation Room, Bathroom 1, Bathroom 3, Attic, Primary Bathroom, Half Bath
Interior
Interior Features Breakfast Area, Kitchen - Table Space, Combination Dining/Living, Primary Bath(s), Upgraded Countertops, Crown Moldings, Window Treatments, Wainscotting, Wood Floors, Recessed Lighting, Floor Plan - Traditional
Hot Water 60+ Gallon Tank, Natural Gas
Heating Forced Air
Cooling Central A/C
Flooring Hardwood, Carpet, Ceramic Tile
Fireplaces Number 1
Fireplaces Type Gas/Propane, Fireplace - Glass Doors, Mantel(s)
Equipment Built-In Microwave, Dishwasher, Disposal, Dryer, Icemaker, Refrigerator, Washer, Water Heater, Stove
Fireplace Y
Window Features Atrium,Double Pane,Palladian,Screens
Appliance Built-In Microwave, Dishwasher, Disposal, Dryer, Icemaker, Refrigerator, Washer, Water Heater, Stove
Heat Source Natural Gas
Laundry Main Floor
Exterior
Exterior Feature Deck(s), Patio(s)
Parking Features Garage - Front Entry
Garage Spaces 3.0
Fence Rear
Utilities Available Under Ground
Amenities Available Baseball Field, Basketball Courts, Bike Trail, Club House, Common Grounds, Jog/Walk Path, Party Room, Picnic Area, Pool - Outdoor, Soccer Field, Tennis Courts, Tot Lots/Playground, Transportation Service
Water Access N
Roof Type Asphalt
Accessibility None
Porch Deck(s), Patio(s)
Attached Garage 1
Total Parking Spaces 3
Garage Y
Building
Lot Description Backs - Open Common Area, Landscaping, Premium
Story 3
Sewer Public Sewer
Water Public
Architectural Style Other
Level or Stories 3
Additional Building Above Grade, Below Grade
Structure Type 9'+ Ceilings,Dry Wall
New Construction N
Schools
School District Loudoun County Public Schools
Others
Pets Allowed Y
HOA Fee Include Management,Pool(s),Sewer,Snow Removal,Trash
Senior Community No
Tax ID 111163238000
Ownership Fee Simple
SqFt Source Assessor
Security Features Electric Alarm,Motion Detectors,Smoke Detector,Security System
Acceptable Financing Cash, Conventional, FHA, VA, VHDA
Horse Property N
Listing Terms Cash, Conventional, FHA, VA, VHDA
Financing Cash,Conventional,FHA,VA,VHDA
Special Listing Condition Standard
Pets Allowed No Pet Restrictions
Read Less Info
Want to know what your home might be worth? Contact us for a FREE valuation!

Our team is ready to help you sell your home for the highest possible price ASAP

Bought with Janet A Callander • Weichert, REALTORS
"My job is to find and attract mastery-based agents to the office, protect the culture, and make sure everyone is happy! "






