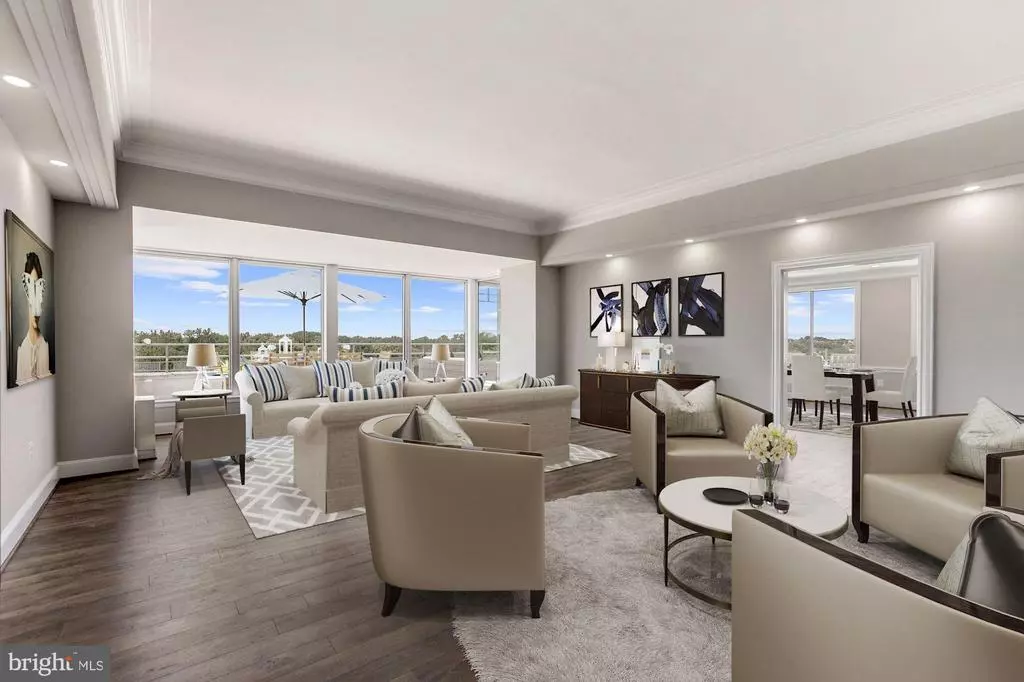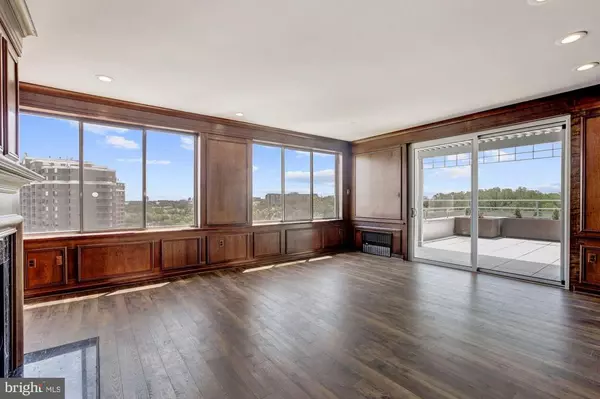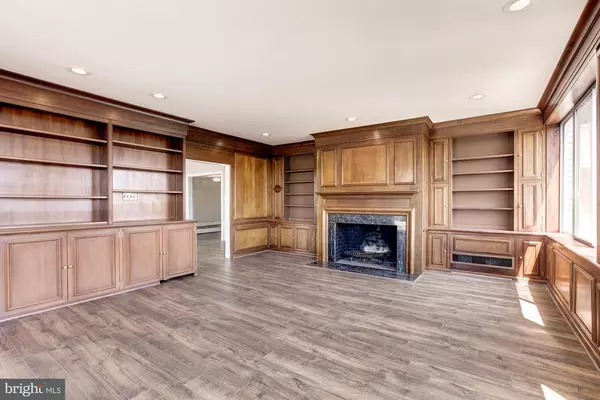$800,000
$979,900
18.4%For more information regarding the value of a property, please contact us for a free consultation.
3 Beds
4 Baths
2,933 SqFt
SOLD DATE : 11/12/2020
Key Details
Sold Price $800,000
Property Type Condo
Sub Type Condo/Co-op
Listing Status Sold
Purchase Type For Sale
Square Footage 2,933 sqft
Price per Sqft $272
Subdivision Grosvenor
MLS Listing ID MDMC705306
Sold Date 11/12/20
Style Unit/Flat
Bedrooms 3
Full Baths 3
Half Baths 1
Condo Fees $2,503/mo
HOA Y/N N
Abv Grd Liv Area 2,933
Originating Board BRIGHT
Year Built 1964
Annual Tax Amount $8,006
Tax Year 2020
Property Description
Spectacular and totally renovated (May 2020) penthouse is THE perfect remedy for "condo claustrophobia". See video tour (movie camera icon) and photos (camera icon). 3000 interior sq ft plus 1300 sq ft terrace with breathtaking northern, western and southern views provide 4,300 phenomenal sq ft for living, working and playing! Here's the ideal solution for transitioning from a large single family house without relinquishing your favorite possessions OR for answering the needs of smaller home/condo dwellers looking for exceptional space. Dramatic foyer opens graciously to expansive living room, sensational for large scale entertaining or can be used as fabulous family room to accommodate multiple seating areas for more intimate get-togethers. Formal dining room will easily accommodate everyone on your holiday dinner guest list, yet is just right for small and casual gatherings. Richly wood-paneled library with custom built-ins and marble-surround fireplace is warm and inviting. Tremendous MBR includes large sitting area and separate dressing room with wall-to-wall closets and all 3 BRs provide stunning views and include en suite full BAs. At-home chefs will love the professionally-designed kitchen's gorgeous quartz counters, stainless appliances (including a 5-burner gas stove) and handsome cabinetry. Special features include abundance of natural light from huge windows throughout (plus glass doors in dining room and library), hardwood floors, recessed lighting, extensive wall space for displaying art, and beautifully proportioned rooms, some even further enhanced by 10'-12' ceilings. Rare in-unit laundry center "hides" behind double doors, and a separate walk-in full storage pantry is another bonus. Expansive interior closets and additional exterior storage closets mean never having to say "goodbye" to treasured belongings...with plenty of room for your office necessities as well. Two premium garage spaces convey (plus 2 more premium spaces available for purchase) are all adjacent to entry to elevators which open on 17th floor, only 2-3 paces to unit's front door. No corridors to navigate, no other units to walk by. Just a short walk to Grosvenor Metro, only moments to 495 and 270, NIH, Walter Reed, Beth Naval Hospital, Strathmore Arts Center, and less than 10 minutes' drive to downtown Bethesda. 24-hour front desk concierge, rooftop party/event room, pool, fitness center, grilling and picnic area in rear park-like setting. Specialty grocery store, hairdresser and dry cleaner within Grosvenor complex. Condo fee includes all utilities, on-site management, maintenance staff, & amenities. With sophisticated design, grand scale style and unsurpassed value, this masterpiece offers an unparalleled opportunity. Furnished photos are virtually staged.
Location
State MD
County Montgomery
Zoning R10
Rooms
Other Rooms Living Room, Dining Room, Primary Bedroom, Bedroom 2, Bedroom 3, Kitchen, Library, Foyer, Laundry, Bathroom 2, Bathroom 3, Primary Bathroom, Half Bath
Main Level Bedrooms 3
Interior
Interior Features Built-Ins, Crown Moldings, Entry Level Bedroom, Family Room Off Kitchen, Flat, Formal/Separate Dining Room, Primary Bath(s), Recessed Lighting, Wood Floors, Kitchen - Gourmet, Pantry, Tub Shower, Upgraded Countertops, Other
Hot Water Natural Gas
Heating Central
Cooling Central A/C
Flooring Hardwood
Fireplaces Number 1
Fireplaces Type Mantel(s), Marble
Equipment Dishwasher, Disposal, Built-In Microwave, Built-In Range, Washer, Dryer, Oven/Range - Gas, Stainless Steel Appliances
Fireplace Y
Window Features Low-E
Appliance Dishwasher, Disposal, Built-In Microwave, Built-In Range, Washer, Dryer, Oven/Range - Gas, Stainless Steel Appliances
Heat Source Natural Gas
Laundry Washer In Unit, Dryer In Unit
Exterior
Exterior Feature Terrace, Roof
Parking Features Inside Access, Garage - Side Entry
Garage Spaces 102.0
Amenities Available Common Grounds, Concierge, Convenience Store, Elevator, Exercise Room, Extra Storage, Fitness Center, Jog/Walk Path, Laundry Facilities, Library, Party Room, Picnic Area, Pool - Outdoor, Reserved/Assigned Parking, Security, Swimming Pool, Tennis Courts, Tot Lots/Playground, Beauty Salon, Other
Water Access N
View Panoramic, Trees/Woods, Garden/Lawn
Accessibility Elevator, Doors - Swing In
Porch Terrace, Roof
Total Parking Spaces 102
Garage N
Building
Lot Description Backs - Open Common Area, Backs to Trees, Landscaping, Level, Premium, Poolside, Private
Story 1
Unit Features Hi-Rise 9+ Floors
Sewer Public Sewer
Water Public
Architectural Style Unit/Flat
Level or Stories 1
Additional Building Above Grade, Below Grade
Structure Type 9'+ Ceilings,High,Plaster Walls,Wood Walls,Paneled Walls
New Construction N
Schools
Elementary Schools Ashburton
Middle Schools North Bethesda
High Schools Walter Johnson
School District Montgomery County Public Schools
Others
Pets Allowed Y
HOA Fee Include Air Conditioning,Electricity,Gas,Water,Common Area Maintenance,Custodial Services Maintenance,Ext Bldg Maint,Fiber Optics Available,Heat,Insurance,Lawn Maintenance,Management,Pool(s),Reserve Funds,Road Maintenance,Sewer,Snow Removal,Trash
Senior Community No
Tax ID 160401581944
Ownership Condominium
Security Features Desk in Lobby,Main Entrance Lock,Monitored,Fire Detection System,Smoke Detector
Horse Property N
Special Listing Condition Standard
Pets Allowed Cats OK
Read Less Info
Want to know what your home might be worth? Contact us for a FREE valuation!

Our team is ready to help you sell your home for the highest possible price ASAP

Bought with H. Joe Faraji • Long & Foster Real Estate, Inc.

"My job is to find and attract mastery-based agents to the office, protect the culture, and make sure everyone is happy! "






