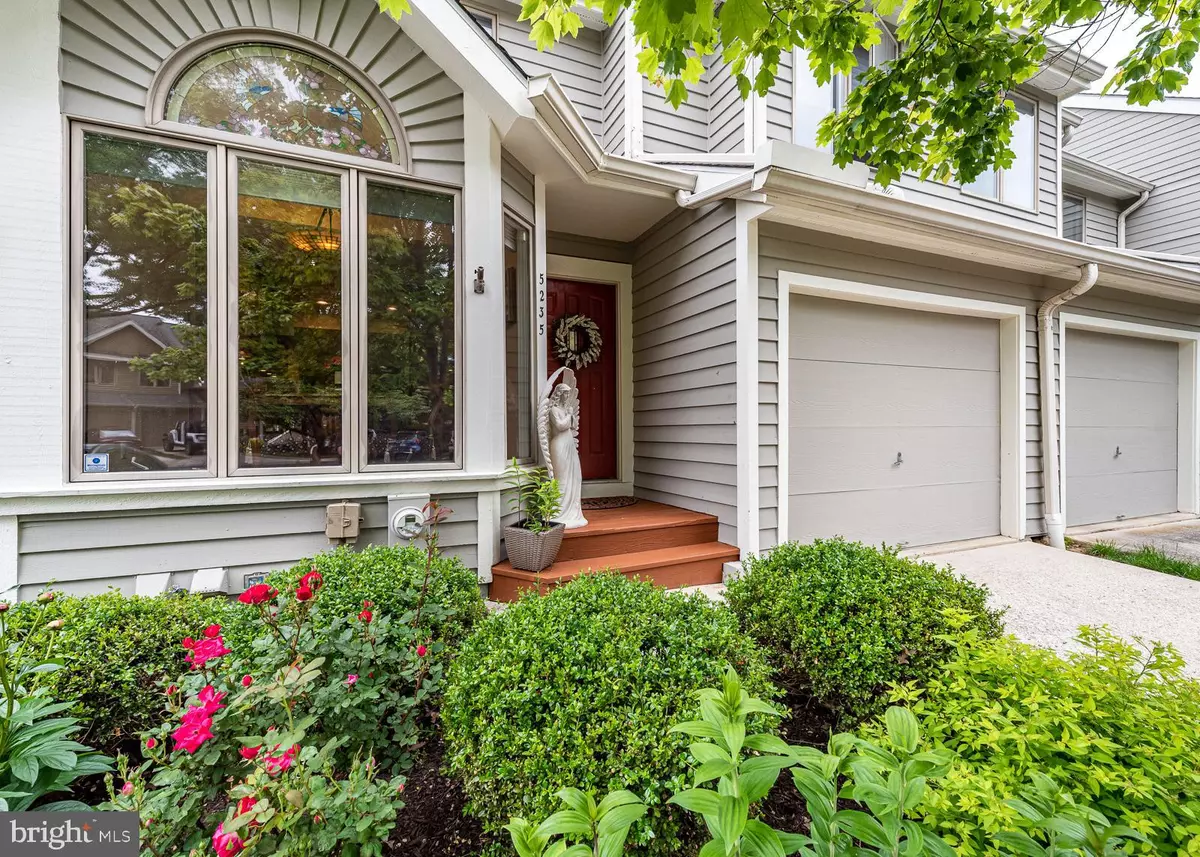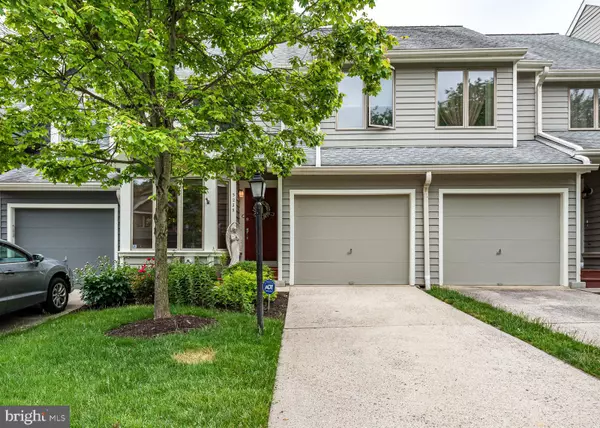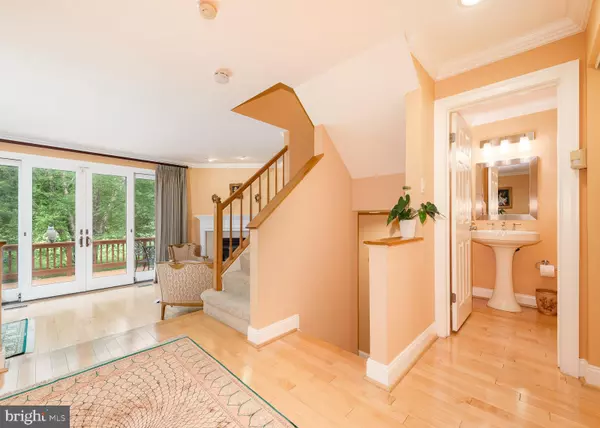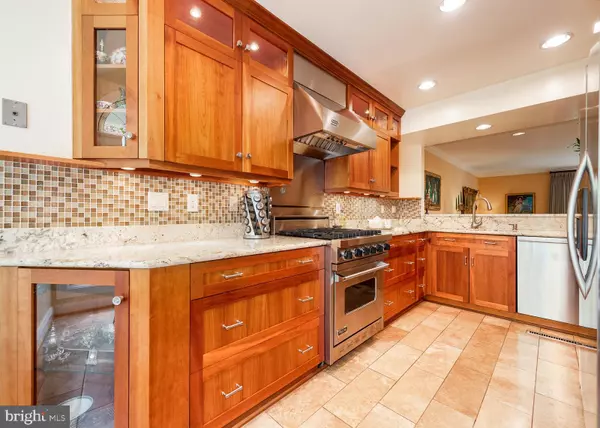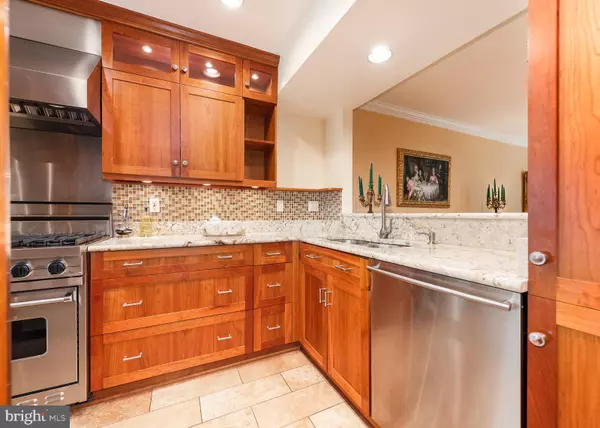$422,000
$435,000
3.0%For more information regarding the value of a property, please contact us for a free consultation.
3 Beds
4 Baths
2,307 SqFt
SOLD DATE : 07/17/2020
Key Details
Sold Price $422,000
Property Type Condo
Sub Type Condo/Co-op
Listing Status Sold
Purchase Type For Sale
Square Footage 2,307 sqft
Price per Sqft $182
Subdivision Forsgate
MLS Listing ID MDHW278842
Sold Date 07/17/20
Style Traditional
Bedrooms 3
Full Baths 2
Half Baths 2
Condo Fees $295/mo
HOA Y/N N
Abv Grd Liv Area 1,731
Originating Board BRIGHT
Year Built 1990
Annual Tax Amount $5,871
Tax Year 2019
Property Description
It's a dream home waiting for you! Beautiful, One of a kind Garage town-home in the sought after ForsGate community. Backing to Fairway Hills Golf Course. Beautifully remodeled with hardwood floors in main and bedroom levels. 2 fireplaces in Step down Living room and Family room with built in bookcase, High ceiling in the basement with with the storage room and additional enclosed room ready for exercise room or movie theater . Gorgeously remodeled bathrooms and kitchen including top of the line stainless steel appliances, including Viking Range and wine Fridge. Love the amazing view from your master bedroom, Living room an Family room while enjoying your fireplaces. Use your loft as 4th bedroom or your office while enjoying the view and sunlight from skylights. Seller offers closing cost assistance.
Location
State MD
County Howard
Zoning NT
Rooms
Other Rooms Living Room, Dining Room, Primary Bedroom, Kitchen, Family Room, Bedroom 1, Storage Room, Bathroom 1, Bathroom 2, Bonus Room, Hobby Room, Primary Bathroom, Half Bath, Additional Bedroom
Basement Daylight, Full, Full, Fully Finished, Heated, Interior Access, Outside Entrance, Shelving, Walkout Level, Walkout Stairs
Interior
Interior Features Breakfast Area, Built-Ins, Carpet, Ceiling Fan(s), Chair Railings, Crown Moldings, Dining Area, Floor Plan - Open, Floor Plan - Traditional, Kitchen - Eat-In, Kitchen - Gourmet, Primary Bath(s), Skylight(s), Recessed Lighting, Stall Shower, Studio, Upgraded Countertops, Walk-in Closet(s), Window Treatments, Wood Floors
Heating Heat Pump(s)
Cooling Ceiling Fan(s), Heat Pump(s)
Fireplaces Number 2
Fireplaces Type Mantel(s), Wood, Gas/Propane, Fireplace - Glass Doors
Equipment Built-In Microwave, Dishwasher, Disposal, Dryer, Oven - Self Cleaning, Oven/Range - Gas, Refrigerator, Stainless Steel Appliances, Washer
Fireplace Y
Appliance Built-In Microwave, Dishwasher, Disposal, Dryer, Oven - Self Cleaning, Oven/Range - Gas, Refrigerator, Stainless Steel Appliances, Washer
Heat Source Natural Gas
Laundry Upper Floor
Exterior
Exterior Feature Deck(s)
Parking Features Additional Storage Area, Garage - Front Entry, Garage Door Opener, Inside Access
Garage Spaces 2.0
Amenities Available Non-Lake Recreational Area, Soccer Field, Tot Lots/Playground, College Courses, Jog/Walk Path, Picnic Area, Swimming Pool, Other
Water Access N
View Golf Course
Accessibility None
Porch Deck(s)
Attached Garage 1
Total Parking Spaces 2
Garage Y
Building
Story 3
Sewer Public Sewer
Water Public
Architectural Style Traditional
Level or Stories 3
Additional Building Above Grade, Below Grade
New Construction N
Schools
School District Howard County Public School System
Others
Pets Allowed Y
HOA Fee Include Management
Senior Community No
Tax ID 1415095059
Ownership Condominium
Acceptable Financing FHA, Conventional, VA, Cash
Horse Property N
Listing Terms FHA, Conventional, VA, Cash
Financing FHA,Conventional,VA,Cash
Special Listing Condition Standard
Pets Allowed No Pet Restrictions
Read Less Info
Want to know what your home might be worth? Contact us for a FREE valuation!

Our team is ready to help you sell your home for the highest possible price ASAP

Bought with Steven W Huffman • Long & Foster Real Estate, Inc.

"My job is to find and attract mastery-based agents to the office, protect the culture, and make sure everyone is happy! "

