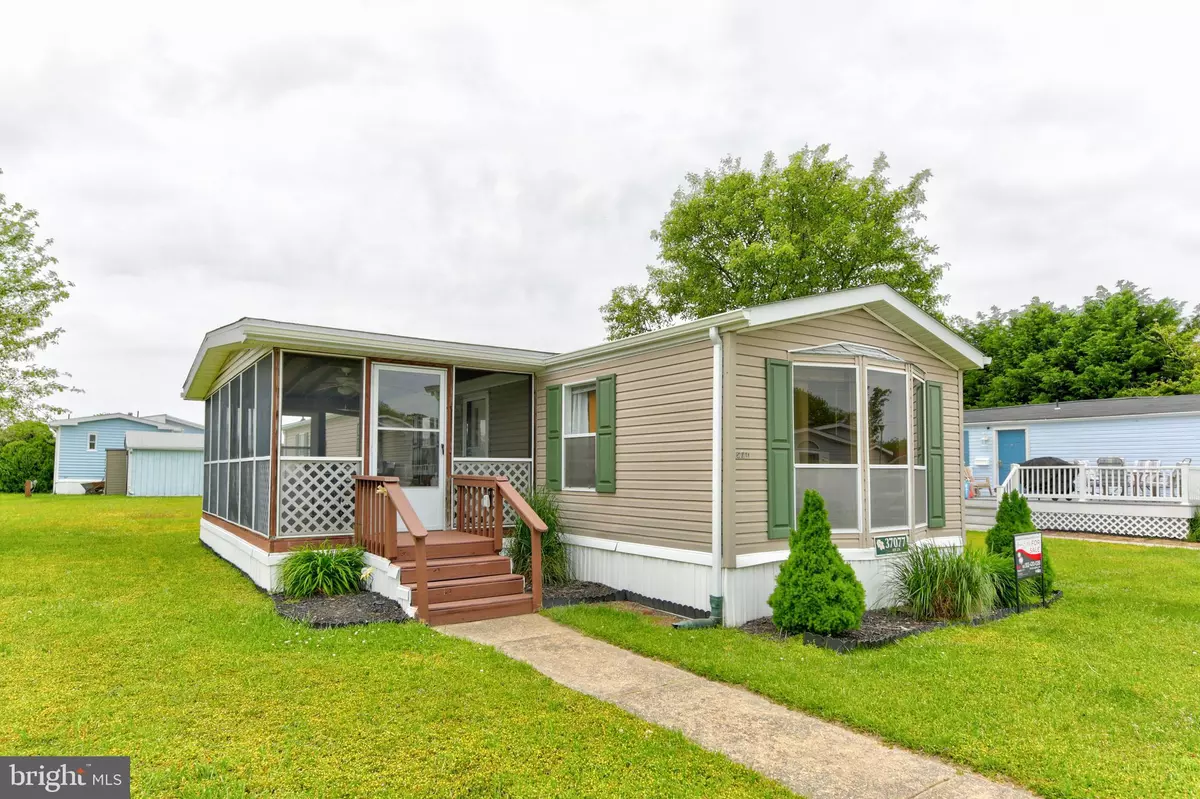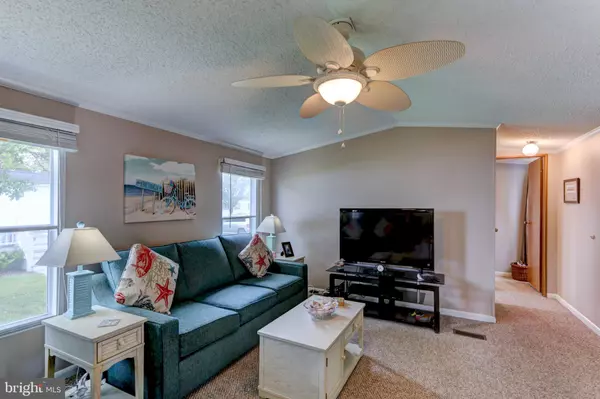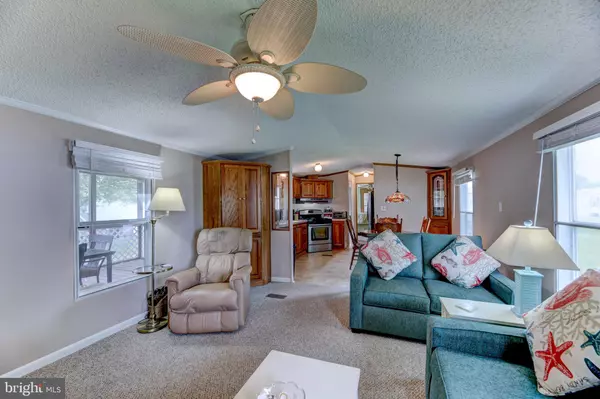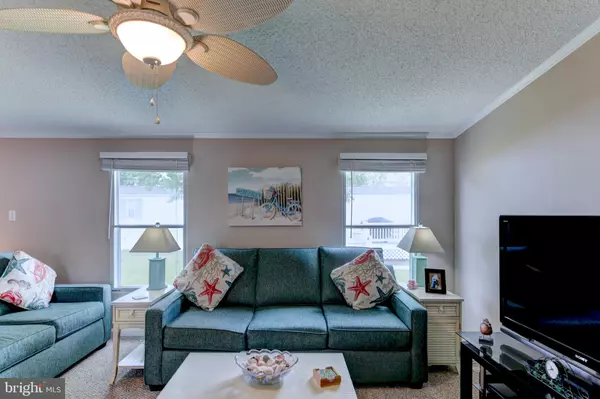$72,900
$73,900
1.4%For more information regarding the value of a property, please contact us for a free consultation.
2 Beds
2 Baths
980 SqFt
SOLD DATE : 08/07/2020
Key Details
Sold Price $72,900
Property Type Manufactured Home
Sub Type Manufactured
Listing Status Sold
Purchase Type For Sale
Square Footage 980 sqft
Price per Sqft $74
Subdivision Shady Park
MLS Listing ID DESU160978
Sold Date 08/07/20
Style Modular/Pre-Fabricated
Bedrooms 2
Full Baths 2
HOA Y/N N
Abv Grd Liv Area 980
Originating Board BRIGHT
Land Lease Amount 429.0
Land Lease Frequency Monthly
Year Built 1994
Annual Tax Amount $258
Tax Year 2019
Lot Size 5,000 Sqft
Acres 0.11
Lot Dimensions 0.00 x 0.00
Property Description
Beautifully maintained and updated vacation getaway or full-time home less than 3 miles from the beach! This light-filled home with vaulted ceilings was renovated in 2017 and offers 2 nicely sized bedrooms in a split floorplan, including a large master suite with a walk-in closet. Master bathroom features attractive french doors, oak cabinetry and a wide step-in shower. Spacious table-space kitchen features abundant cabinetry with solid oak doors, and a newer stainless steel sink (with updated faucet), fridge, self cleaning range and range hood. The separate laundry features a newer washer and dryer as well as convenient pantry or storage space, newer exterior door and storm door. Additional updates include newer vinyl flooring, carpeting, custom blinds, and a new HVAC! The huge screened porch with new screening expands your living space and offers a great place for entertaining, dining, or just relaxing out of the sun, while the expansive yard not only offers gardening potential but lots of play space and separation between the homes. Park application required, residency approval based on good credit, clean background, and verification of income.
Location
State DE
County Sussex
Area Baltimore Hundred (31001)
Zoning GENERAL REAIDENTIAL
Rooms
Main Level Bedrooms 2
Interior
Interior Features Butlers Pantry, Ceiling Fan(s), Combination Kitchen/Dining, Combination Dining/Living, Entry Level Bedroom, Family Room Off Kitchen, Floor Plan - Open, Kitchen - Eat-In, Primary Bath(s), Pantry, Tub Shower, Walk-in Closet(s), Window Treatments
Hot Water Electric
Heating Central, Heat Pump(s)
Cooling Central A/C, Ceiling Fan(s)
Flooring Carpet, Vinyl
Equipment Dishwasher, Dryer - Electric, Microwave, Oven/Range - Gas, Range Hood, Refrigerator, Stainless Steel Appliances, Washer, Water Heater
Furnishings Partially
Fireplace N
Window Features Bay/Bow,Screens
Appliance Dishwasher, Dryer - Electric, Microwave, Oven/Range - Gas, Range Hood, Refrigerator, Stainless Steel Appliances, Washer, Water Heater
Heat Source Electric
Laundry Dryer In Unit, Washer In Unit, Main Floor
Exterior
Exterior Feature Enclosed, Porch(es), Screened
Amenities Available Common Grounds, Tot Lots/Playground
Water Access N
View Garden/Lawn
Roof Type Asphalt
Accessibility Thresholds <5/8\"
Porch Enclosed, Porch(es), Screened
Garage N
Building
Lot Description Cleared, Landscaping
Story 1
Foundation Pillar/Post/Pier
Sewer Public Sewer
Water Public
Architectural Style Modular/Pre-Fabricated
Level or Stories 1
Additional Building Above Grade, Below Grade
Structure Type Dry Wall,Cathedral Ceilings
New Construction N
Schools
School District Indian River
Others
Pets Allowed Y
Senior Community No
Tax ID 533-12.00-92.02-43387
Ownership Land Lease
SqFt Source Estimated
Security Features Smoke Detector
Acceptable Financing Cash, Conventional
Listing Terms Cash, Conventional
Financing Cash,Conventional
Special Listing Condition Standard
Pets Allowed Cats OK, Dogs OK
Read Less Info
Want to know what your home might be worth? Contact us for a FREE valuation!

Our team is ready to help you sell your home for the highest possible price ASAP

Bought with BRIAN LINDQUIST • 1ST CHOICE PROPERTIES LLC

"My job is to find and attract mastery-based agents to the office, protect the culture, and make sure everyone is happy! "






