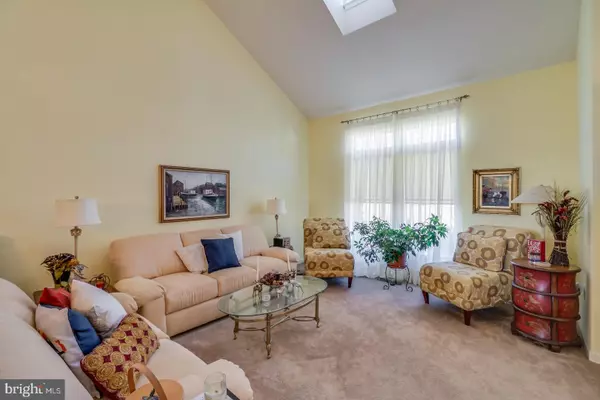$327,000
$324,900
0.6%For more information regarding the value of a property, please contact us for a free consultation.
3 Beds
3 Baths
2,458 SqFt
SOLD DATE : 04/30/2021
Key Details
Sold Price $327,000
Property Type Townhouse
Sub Type Interior Row/Townhouse
Listing Status Sold
Purchase Type For Sale
Square Footage 2,458 sqft
Price per Sqft $133
Subdivision Bayview Landing
MLS Listing ID DESU178558
Sold Date 04/30/21
Style Coastal,Contemporary
Bedrooms 3
Full Baths 2
Half Baths 1
HOA Fees $86/qua
HOA Y/N Y
Abv Grd Liv Area 2,458
Originating Board BRIGHT
Year Built 2005
Annual Tax Amount $1,049
Tax Year 2020
Lot Size 3,920 Sqft
Acres 0.09
Lot Dimensions 34.00 x 122.00
Property Description
Bayview Landing--Minutes to the Sand. Just 3 miles to Delaware and Maryland beaches. The spacious and open floor plan is ideal for a primary home or Beach Escape. This villa provides an open floor plan with vaulted ceilings in family room and dining room. A large eat-in kitchen has plenty of storage space and room for the chef and sous chef. A first floor primary suite complete with walk-in closet and luxury primary bath allow for owners privacy and space. The kitchen, dining and family room provide the ever popular open floor plan for friends and family to gather. You can relax in the sunroom/morning room or the patio with a cup of coffee in the morning. Upstairs you will find a loft providing additional gathering space, 2 large bedrooms and another full bath. This home is being sold fully furnished so you can begin the easy beach lifestyle immediately. Minutes to toes in the sand, restaurants & shopping. Enjoy Bethany Beach, Fenwick Island or Ocean City. Or drive up to Rehoboth Beach, Dewey Beach or Lewes. Beach Life is full of options. You deserve this Lifestyle. Home is currently being leased so please provide 48 hours notice.
Location
State DE
County Sussex
Area Baltimore Hundred (31001)
Zoning HR-1
Rooms
Other Rooms Dining Room, Primary Bedroom, Bedroom 2, Bedroom 3, Kitchen, Family Room, Foyer, Sun/Florida Room, Great Room, Laundry, Loft, Bathroom 2, Primary Bathroom, Half Bath
Main Level Bedrooms 1
Interior
Interior Features Attic, Carpet, Ceiling Fan(s), Combination Dining/Living, Combination Kitchen/Dining, Dining Area, Entry Level Bedroom, Floor Plan - Open, Walk-in Closet(s), Breakfast Area, Kitchen - Eat-In
Hot Water Propane
Heating Forced Air, Heat Pump - Gas BackUp
Cooling Central A/C
Equipment Built-In Microwave, Built-In Range, Dishwasher, Microwave, Refrigerator
Furnishings Yes
Appliance Built-In Microwave, Built-In Range, Dishwasher, Microwave, Refrigerator
Heat Source Electric
Exterior
Exterior Feature Patio(s)
Parking Features Garage - Front Entry, Garage Door Opener
Garage Spaces 3.0
Amenities Available Meeting Room, Party Room, Pool - Outdoor, Swimming Pool
Water Access N
Roof Type Architectural Shingle
Accessibility None
Porch Patio(s)
Attached Garage 1
Total Parking Spaces 3
Garage Y
Building
Lot Description Landscaping
Story 2
Foundation Slab
Sewer Public Sewer
Water Public
Architectural Style Coastal, Contemporary
Level or Stories 2
Additional Building Above Grade, Below Grade
Structure Type Dry Wall
New Construction N
Schools
School District Indian River
Others
HOA Fee Include Common Area Maintenance,Management,Pool(s),Recreation Facility,Reserve Funds,Road Maintenance,Snow Removal,Trash
Senior Community No
Tax ID 533-13.00-75.00
Ownership Fee Simple
SqFt Source Assessor
Acceptable Financing Cash, Conventional
Listing Terms Cash, Conventional
Financing Cash,Conventional
Special Listing Condition Standard
Read Less Info
Want to know what your home might be worth? Contact us for a FREE valuation!

Our team is ready to help you sell your home for the highest possible price ASAP

Bought with DANIEL TAGLIENTI • Keller Williams Realty

"My job is to find and attract mastery-based agents to the office, protect the culture, and make sure everyone is happy! "






