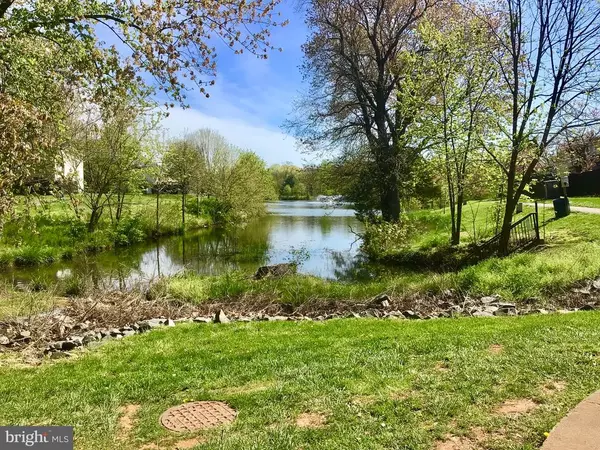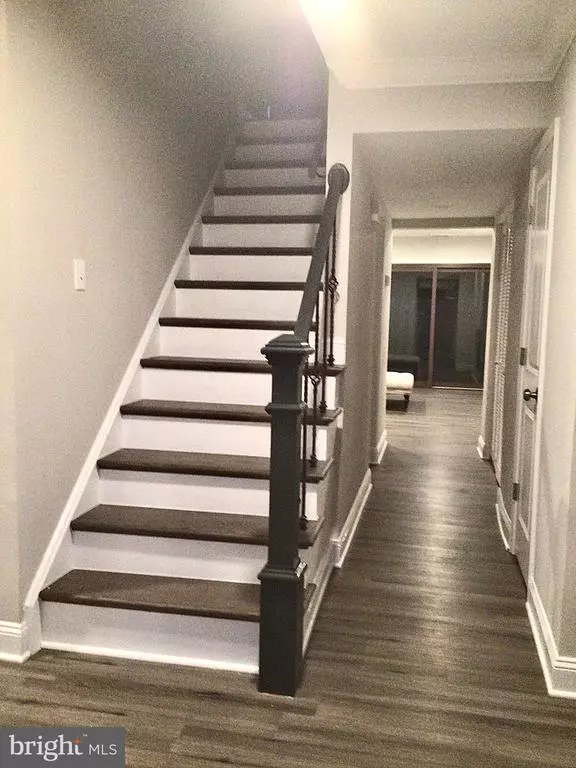$402,000
$399,900
0.5%For more information regarding the value of a property, please contact us for a free consultation.
3 Beds
3 Baths
1,540 SqFt
SOLD DATE : 06/02/2021
Key Details
Sold Price $402,000
Property Type Townhouse
Sub Type Interior Row/Townhouse
Listing Status Sold
Purchase Type For Sale
Square Footage 1,540 sqft
Price per Sqft $261
Subdivision Sugarland Run
MLS Listing ID VALO436638
Sold Date 06/02/21
Style Contemporary
Bedrooms 3
Full Baths 2
Half Baths 1
HOA Fees $75/mo
HOA Y/N Y
Abv Grd Liv Area 1,540
Originating Board BRIGHT
Year Built 1972
Annual Tax Amount $3,158
Tax Year 2021
Lot Size 3,049 Sqft
Acres 0.07
Property Description
What a jewel of a home ! From the new kitchen with granite countertops & stainless steel appliances to the marble wall with gas fireplace you will see elegance ! All flooring is new. All baths are new. Hot water is immediate & tankless ! The primary bedroom has a walk-in closet, separate shelving, a second closet, dual vessel sinks, a separate room for shower & a maintenance-free trex balcony with views including that of beautiful Lake Willow and its fountain. The main floor has living and dining areas and an open breakfast bar. There is yet another room which can be a formal dining room or den or salon or even converted to a sleeping area. New double-pane windows offer tilt-in cleaning. The back yard is fully-enclosed with a new wood fence, has a patio, a storage shed, and an exit gate. There is a modern roof and brand new gutters. The beautiful front door has beveled glass and opens onto a magnificent, newly designed stair case. Parking is abundant with two assigned spaces directly in front, plus numerous visitor spots nearby and even ample on-street public parking ! Thanks for viewing !
Location
State VA
County Loudoun
Zoning 18
Rooms
Other Rooms Living Room, Dining Room, Primary Bedroom, Bedroom 2, Kitchen, Den, Bedroom 1, Bathroom 2, Primary Bathroom, Half Bath
Interior
Interior Features Breakfast Area, Ceiling Fan(s), Combination Dining/Living, Family Room Off Kitchen, Floor Plan - Open, Primary Bath(s), Recessed Lighting, Stall Shower, Tub Shower, Upgraded Countertops
Hot Water Tankless, Natural Gas
Heating Central
Cooling Central A/C
Flooring Laminated, Carpet
Fireplaces Number 1
Fireplaces Type Gas/Propane, Marble
Equipment Dishwasher, Disposal, Dryer, Exhaust Fan, Oven/Range - Electric, Refrigerator, Range Hood, Stainless Steel Appliances, Washer, Water Heater - Tankless
Fireplace Y
Window Features Double Pane
Appliance Dishwasher, Disposal, Dryer, Exhaust Fan, Oven/Range - Electric, Refrigerator, Range Hood, Stainless Steel Appliances, Washer, Water Heater - Tankless
Heat Source Natural Gas
Laundry Main Floor
Exterior
Exterior Feature Patio(s), Balcony
Garage Spaces 2.0
Parking On Site 2
Amenities Available Basketball Courts, Club House, Lake, Jog/Walk Path, Meeting Room, Party Room, Pool - Outdoor, Tot Lots/Playground
Water Access N
Accessibility None
Porch Patio(s), Balcony
Total Parking Spaces 2
Garage N
Building
Story 2
Sewer Public Sewer
Water Public
Architectural Style Contemporary
Level or Stories 2
Additional Building Above Grade, Below Grade
New Construction N
Schools
School District Loudoun County Public Schools
Others
Pets Allowed Y
HOA Fee Include Pool(s),Recreation Facility,Trash,Snow Removal
Senior Community No
Tax ID 012472323000
Ownership Fee Simple
SqFt Source Assessor
Special Listing Condition Standard
Pets Allowed Cats OK, Dogs OK
Read Less Info
Want to know what your home might be worth? Contact us for a FREE valuation!

Our team is ready to help you sell your home for the highest possible price ASAP

Bought with Jacob Campbell • EXP Realty, LLC
"My job is to find and attract mastery-based agents to the office, protect the culture, and make sure everyone is happy! "






