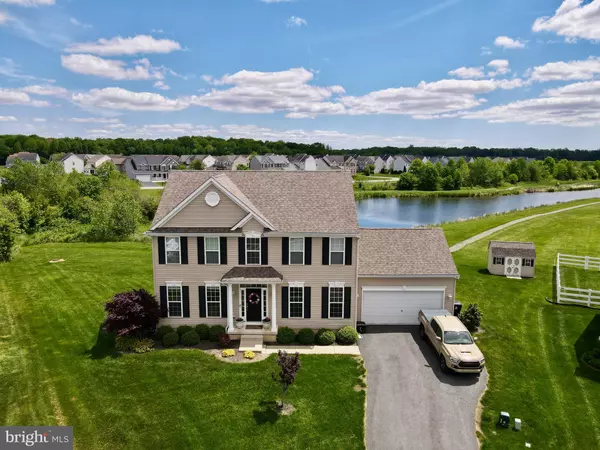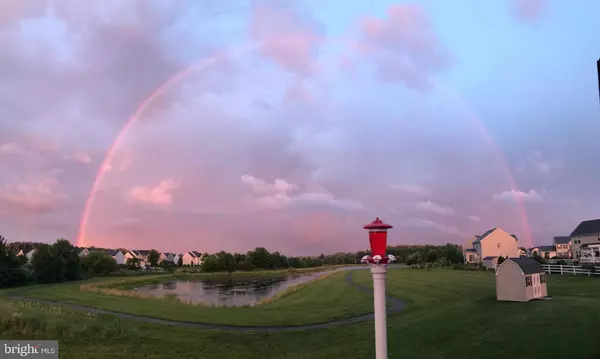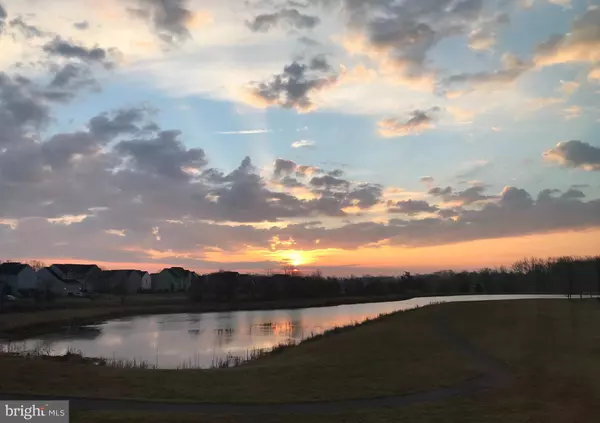$445,000
$460,000
3.3%For more information regarding the value of a property, please contact us for a free consultation.
4 Beds
4 Baths
2,965 SqFt
SOLD DATE : 07/02/2021
Key Details
Sold Price $445,000
Property Type Single Family Home
Sub Type Detached
Listing Status Sold
Purchase Type For Sale
Square Footage 2,965 sqft
Price per Sqft $150
Subdivision Heritage Trace
MLS Listing ID DEKT248674
Sold Date 07/02/21
Style Colonial
Bedrooms 4
Full Baths 2
Half Baths 2
HOA Fees $24/ann
HOA Y/N Y
Abv Grd Liv Area 2,405
Originating Board BRIGHT
Year Built 2015
Annual Tax Amount $1,357
Tax Year 2020
Lot Size 10,454 Sqft
Acres 0.24
Lot Dimensions 43.18 x 120.00
Property Description
Location, Location, Location! This beautiful Heritage Trace home is perfectly perched on what just may be the best lot in the community! Not only does it sit at the back of a cul de sac, but it backs to the community open area, along with the stocked pond and walking path. THE VIEWS! From beautiful sunrises to wildlife viewing, this is the spot! The sellers put in a 16x20 Trex deck too! Inside will also be a treat - Enter the front columned entrance to find yourself in this move in ready home. Neutral paint throughout, hardwood flooring, recessed lighting, 2nd floor laundry, gas heat, walk in closets...There is stunning custom woodworking in the formal dining room and living room, crown molding, wainscoting and unique built out window sills. The kitchen offers loads of space for cooking, a pantry, and granite countertops and breakfast bar. The breakfast room upgraded with additional windows, brings in loads of natural light And there's that amazing view again! The adjoining family room has a gas fireplace as its focal point. Downstairs, you'll find a finished basement with egress window and a 2nd Half Bath as well as plenty of storage and a workbench. The Main suite is sure to be your retreat! Double sinks and a separate soaking tub as well as a walk in closet. There is so much here to fall in love with! See it before it's gone!
Location
State DE
County Kent
Area Smyrna (30801)
Zoning AC
Rooms
Other Rooms Living Room, Dining Room, Bedroom 2, Bedroom 3, Bedroom 4, Kitchen, Family Room, Foyer, Breakfast Room, Bedroom 1, Laundry, Recreation Room, Bathroom 1, Bathroom 2, Half Bath
Basement Full, Fully Finished, Heated, Interior Access, Poured Concrete
Interior
Interior Features Breakfast Area, Carpet, Ceiling Fan(s), Crown Moldings, Family Room Off Kitchen, Formal/Separate Dining Room, Kitchen - Eat-In, Kitchen - Island, Kitchen - Table Space, Pantry, Primary Bath(s), Recessed Lighting, Wood Floors, Upgraded Countertops, Stall Shower, Soaking Tub, Wainscotting, Walk-in Closet(s)
Hot Water Natural Gas
Heating Programmable Thermostat, Forced Air
Cooling Central A/C, Ceiling Fan(s)
Flooring Hardwood, Carpet, Vinyl
Fireplaces Number 1
Fireplaces Type Fireplace - Glass Doors, Gas/Propane, Mantel(s)
Equipment Disposal, Dryer, Microwave, Oven - Self Cleaning, Oven/Range - Electric, Washer, Water Heater
Fireplace Y
Window Features Double Hung,Screens,Transom
Appliance Disposal, Dryer, Microwave, Oven - Self Cleaning, Oven/Range - Electric, Washer, Water Heater
Heat Source Natural Gas
Laundry Upper Floor
Exterior
Exterior Feature Deck(s)
Parking Features Garage - Front Entry, Garage Door Opener, Inside Access
Garage Spaces 2.0
Utilities Available Cable TV Available, Phone Available
Water Access N
View Pond
Roof Type Asphalt,Pitched,Architectural Shingle
Accessibility None
Porch Deck(s)
Attached Garage 2
Total Parking Spaces 2
Garage Y
Building
Lot Description Backs - Open Common Area, Cul-de-sac, Front Yard, Landscaping, Rear Yard, Premium
Story 2
Foundation Concrete Perimeter
Sewer Public Sewer
Water Public
Architectural Style Colonial
Level or Stories 2
Additional Building Above Grade, Below Grade
Structure Type Dry Wall
New Construction N
Schools
Elementary Schools Sunnyside
Middle Schools Smyrna
High Schools Smyrna
School District Smyrna
Others
Pets Allowed Y
Senior Community No
Tax ID KH-00-02704-02-7500-000
Ownership Fee Simple
SqFt Source Assessor
Security Features Carbon Monoxide Detector(s),Smoke Detector,Exterior Cameras
Acceptable Financing Cash, Conventional, FHA, VA
Horse Property N
Listing Terms Cash, Conventional, FHA, VA
Financing Cash,Conventional,FHA,VA
Special Listing Condition Standard
Pets Allowed No Pet Restrictions
Read Less Info
Want to know what your home might be worth? Contact us for a FREE valuation!

Our team is ready to help you sell your home for the highest possible price ASAP

Bought with Earl Endrich • BHHS Fox & Roach - Hockessin

"My job is to find and attract mastery-based agents to the office, protect the culture, and make sure everyone is happy! "






