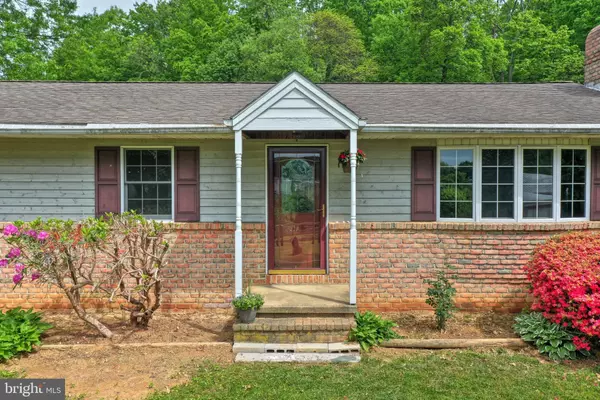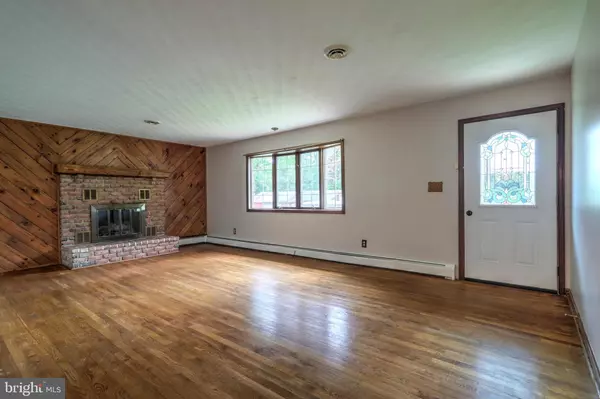$490,000
$539,900
9.2%For more information regarding the value of a property, please contact us for a free consultation.
5 Beds
3 Baths
2,772 SqFt
SOLD DATE : 11/30/2020
Key Details
Sold Price $490,000
Property Type Single Family Home
Sub Type Detached
Listing Status Sold
Purchase Type For Sale
Square Footage 2,772 sqft
Price per Sqft $176
Subdivision Coldstream
MLS Listing ID MDHR246784
Sold Date 11/30/20
Style Ranch/Rambler
Bedrooms 5
Full Baths 2
Half Baths 1
HOA Y/N N
Abv Grd Liv Area 2,172
Originating Board BRIGHT
Year Built 1979
Annual Tax Amount $3,716
Tax Year 2020
Lot Size 10.430 Acres
Acres 10.43
Property Description
Welcome to your new private sanctuary. Enjoy views of your pastures and fields, Spacious 5 Bedroom 2.5 bath / Spa room with hot tub on 10.4 acres with vaulted ceilings,family room with tile floor,multiple skylights,amazing ship-lap walls and hardwood thru-out .Gas and wood burning fireplaces..Central Vac system.Kitchen has all stainless steel appliances,easy close cabinets/ drawers,and granite counters40x60 - 6 car garage with many uses.Multiple outbuildings and storage galore. Above ground pool with deck. Whole house back up generator Riding ring with, 6 stalls and large run with water and electric.,new oak board fencing with locust post. separate barn with 4 stalls and feed room.Ideal as horse farm or homesteaders THIS IS A MUST SEE !!
Location
State MD
County Harford
Zoning AG
Rooms
Other Rooms Living Room, Dining Room, Bedroom 2, Bedroom 3, Bedroom 4, Bedroom 5, Kitchen, Family Room, Basement, Bedroom 1
Basement Connecting Stairway, Walkout Stairs, Fully Finished
Main Level Bedrooms 3
Interior
Interior Features Carpet, Cedar Closet(s), Central Vacuum, Dining Area, Entry Level Bedroom, Exposed Beams, Floor Plan - Open, Kitchen - Country, Pantry, Skylight(s), Stall Shower, Tub Shower, Upgraded Countertops, Wood Floors
Hot Water Oil
Heating Baseboard - Hot Water
Cooling None
Flooring Ceramic Tile, Hardwood, Carpet
Fireplaces Number 2
Fireplaces Type Brick, Wood, Insert
Equipment Central Vacuum, Dishwasher, Dryer, Exhaust Fan, Icemaker, Microwave, Refrigerator, Stainless Steel Appliances, Stove, Washer, Water Heater
Furnishings No
Fireplace Y
Window Features Bay/Bow,Skylights
Appliance Central Vacuum, Dishwasher, Dryer, Exhaust Fan, Icemaker, Microwave, Refrigerator, Stainless Steel Appliances, Stove, Washer, Water Heater
Heat Source Oil
Laundry Main Floor
Exterior
Parking Features Garage - Front Entry, Garage - Side Entry, Additional Storage Area
Garage Spaces 12.0
Fence Board, Wood
Pool Above Ground
Water Access N
Roof Type Architectural Shingle,Other
Accessibility 2+ Access Exits
Total Parking Spaces 12
Garage Y
Building
Story 2
Sewer Septic Exists
Water Well
Architectural Style Ranch/Rambler
Level or Stories 2
Additional Building Above Grade, Below Grade
New Construction N
Schools
School District Harford County Public Schools
Others
Senior Community No
Tax ID 1304057074
Ownership Fee Simple
SqFt Source Assessor
Horse Property Y
Horse Feature Riding Ring, Horses Allowed, Stable(s)
Special Listing Condition Standard
Read Less Info
Want to know what your home might be worth? Contact us for a FREE valuation!

Our team is ready to help you sell your home for the highest possible price ASAP

Bought with Sally Hechter • Cummings & Co. Realtors

"My job is to find and attract mastery-based agents to the office, protect the culture, and make sure everyone is happy! "






