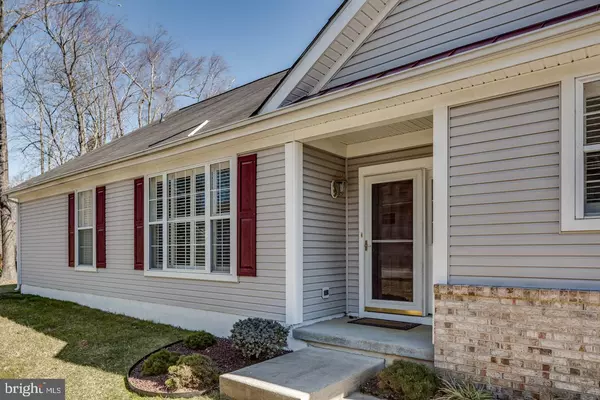$360,000
$365,000
1.4%For more information regarding the value of a property, please contact us for a free consultation.
2 Beds
2 Baths
1,870 SqFt
SOLD DATE : 04/06/2021
Key Details
Sold Price $360,000
Property Type Single Family Home
Sub Type Detached
Listing Status Sold
Purchase Type For Sale
Square Footage 1,870 sqft
Price per Sqft $192
Subdivision Glen At Masons Cre
MLS Listing ID NJBL392320
Sold Date 04/06/21
Style Contemporary
Bedrooms 2
Full Baths 2
HOA Fees $138/mo
HOA Y/N Y
Abv Grd Liv Area 1,870
Originating Board BRIGHT
Year Built 2000
Annual Tax Amount $6,304
Tax Year 2020
Lot Size 9,360 Sqft
Acres 0.21
Lot Dimensions 52.00 x 180.00
Property Description
Welcome to 119 Merion Way, located in a highly desirable Senior Community called "The Glen at Masons Creek". This beautiful home is located on a premium lot that offers a big back yard! The current homeowner paid extra for this premium lot that offers more privacy than other lots. This is the "Haverford Model" that includes an upgraded Sun Room, giving you 1870 total square feet of living space. This home offers a large foyer with a huge walk in closet, along with another large closet for linens/coats. There is a large living room 21'11''x 14'9'' that could also include a dining room area if desired. A nice picture window brings in plenty of light! The large eat in kitchen is 13'.0 x17'9" that includes 42 inch oak cabinets, a pantry, a broom closet, electric range with microwave above, dishwasher, refrigerator and work island. Just off the kitchen is the family room 15'3"x12'.0 currently being used as a formal dining room. The upgraded sun room has french doors and is just off the dining room. There are 2 bedrooms and two full baths in this home. The master bedroom suite is 13'4"x 17'.0" has 2 closets, a mirrored double door closet with organizer and a large walk in closet. The master bathroom has a ceramic tile floor, double sinks, a linen closet and a walk in shower. The second bedroom 11'3"x 11'3" is on the other side of the home and offers a double closet. The guest bathroom has a beautiful ceramic tile floor and has been upgraded with a walk-in tub. Beautiful upgraded Plantation Shutters are on the windows in this home. The home has recently been freshly painted with neutral colors. There is a laundry room off the kitchen with a newer washer and dryer and a laundry tub. Some upgrades are: 5 pre wired fans, upgraded DH vinyl windows, crown molding in the living room, family room/dining room, master bedroom, chair rail in the family/dining room, laundry room cabinets. The Heater and A/C are newer. Some amenities that are included in the low association fee are, the newly renovated club house, gym, library, outdoor pool, outdoor patio, tennis courts and many club activities and movie nights! Sounds like a great house! Well it is! Come take a look and you will want to call this your new home! The homeowner is also offering the furniture for sale if you are interested.
Location
State NJ
County Burlington
Area Hainesport Twp (20316)
Zoning RESIDENTIAL
Rooms
Other Rooms Living Room, Dining Room, Bedroom 2, Kitchen, Bedroom 1, Sun/Florida Room, Laundry, Other, Bathroom 1, Bathroom 2
Main Level Bedrooms 2
Interior
Interior Features Kitchen - Eat-In, Pantry, Soaking Tub, Walk-in Closet(s)
Hot Water Natural Gas
Heating Forced Air
Cooling Central A/C
Flooring Carpet, Vinyl
Equipment Built-In Range, Dishwasher, Dryer, Oven/Range - Electric, Refrigerator, Washer, Water Heater
Furnishings No
Fireplace N
Appliance Built-In Range, Dishwasher, Dryer, Oven/Range - Electric, Refrigerator, Washer, Water Heater
Heat Source Natural Gas
Laundry Main Floor
Exterior
Parking Features Garage - Front Entry, Garage Door Opener
Garage Spaces 4.0
Utilities Available Cable TV, Electric Available, Cable TV Available, Natural Gas Available, Phone, Sewer Available, Water Available
Amenities Available Club House
Water Access N
View Trees/Woods
Roof Type Shingle
Accessibility 36\"+ wide Halls
Attached Garage 2
Total Parking Spaces 4
Garage Y
Building
Lot Description Rear Yard
Story 1
Foundation Slab
Sewer Public Sewer
Water Public
Architectural Style Contemporary
Level or Stories 1
Additional Building Above Grade, Below Grade
Structure Type Dry Wall
New Construction N
Schools
High Schools Rancocas Valley Reg. H.S.
School District Hainesport Township Public Schools
Others
Pets Allowed Y
HOA Fee Include Common Area Maintenance,Lawn Maintenance,Pool(s),Snow Removal
Senior Community Yes
Age Restriction 55
Tax ID 16-00101 13-00010
Ownership Fee Simple
SqFt Source Assessor
Acceptable Financing Cash, Conventional
Horse Property N
Listing Terms Cash, Conventional
Financing Cash,Conventional
Special Listing Condition Standard
Pets Allowed Cats OK, Dogs OK
Read Less Info
Want to know what your home might be worth? Contact us for a FREE valuation!

Our team is ready to help you sell your home for the highest possible price ASAP

Bought with Nancy A Ciaruffoli • Alloway Associates Inc

"My job is to find and attract mastery-based agents to the office, protect the culture, and make sure everyone is happy! "






