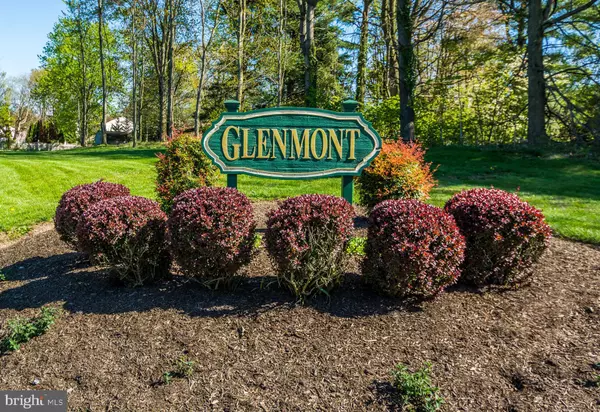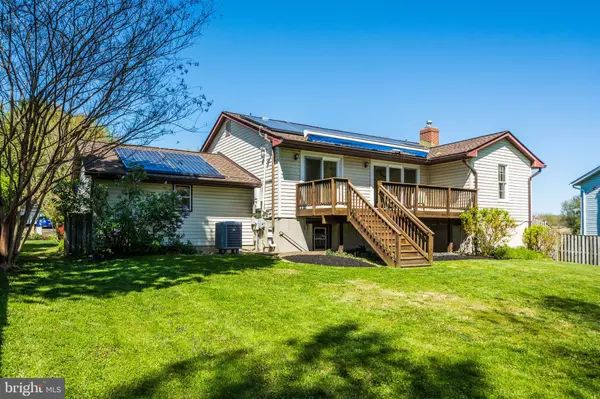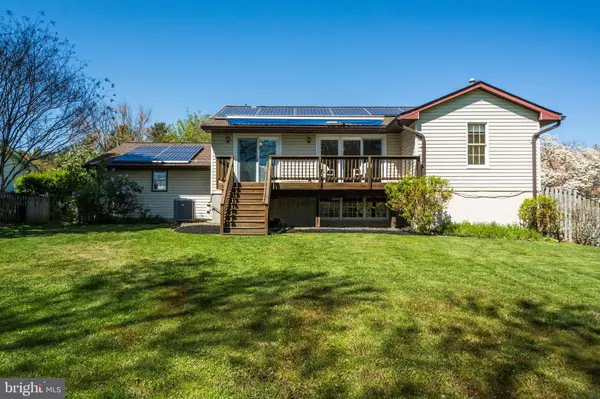$490,000
$490,000
For more information regarding the value of a property, please contact us for a free consultation.
5 Beds
3 Baths
2,944 SqFt
SOLD DATE : 06/12/2020
Key Details
Sold Price $490,000
Property Type Single Family Home
Sub Type Detached
Listing Status Sold
Purchase Type For Sale
Square Footage 2,944 sqft
Price per Sqft $166
Subdivision Glenmont
MLS Listing ID MDHW278318
Sold Date 06/12/20
Style Split Foyer,Colonial
Bedrooms 5
Full Baths 3
HOA Fees $6/ann
HOA Y/N Y
Abv Grd Liv Area 1,472
Originating Board BRIGHT
Year Built 1979
Annual Tax Amount $6,468
Tax Year 2019
Lot Size 0.275 Acres
Acres 0.28
Property Description
A great find in convenient location of Columbia! No CPRA. Located in a cul de sac of a well established neighborhood, this home offers an incredible 1/3 acre lot with mature landscaping, trees and flat yard. You'll be "Wowed" by the square footage of this home - nearly 3000 finished space over 2 levels. The open foyer provides an inviting entrance to the main living area as well as the lower level family room with additional bedrooms and full bath. Well cared for by current owner with many significant updates - Newer Roof, HVAC, Water Heater, Updated Kitchen and Baths, Fresh Paint and new Carpet in bedrooms. This home boasts 5 generous bedrooms over two levels with 3 full baths. Gorgeous updated kitchen offers KitchenAid appliance package, custom cabinetry, bamboo flooring, granite counters and great breakfast room. You'll find plenty of natural light throughout this home with sliders to rear deck overlooking private flat yard. Tons of options for outdoor relaxation and fun! Custom shed offers great storage for lawn care equipment and outdoor furniture. Solar Panels through Tesla are conveyed as part of sale of home. Additional documentation uploaded in Bright MLS. Please contact Listing Agent for additional information on Transfer of Solar Agreement.
Location
State MD
County Howard
Zoning R12
Rooms
Other Rooms Living Room, Primary Bedroom, Bedroom 2, Bedroom 3, Bedroom 4, Bedroom 5, Kitchen, Family Room, Breakfast Room, Utility Room, Primary Bathroom
Basement Full, Fully Finished, Outside Entrance, Sump Pump, Rear Entrance
Main Level Bedrooms 3
Interior
Interior Features Breakfast Area, Ceiling Fan(s), Primary Bath(s), Carpet, Cedar Closet(s), Floor Plan - Open, Kitchen - Eat-In, Kitchen - Table Space, Recessed Lighting, Pantry, Wet/Dry Bar, Wood Floors
Hot Water Natural Gas
Heating Forced Air, Heat Pump(s)
Cooling Ceiling Fan(s), Central A/C
Flooring Carpet, Laminated, Ceramic Tile
Fireplaces Number 1
Fireplaces Type Stone, Gas/Propane
Equipment Built-In Microwave, Cooktop, Cooktop - Down Draft, Dishwasher, Disposal, Dryer, Icemaker, Oven - Wall, Refrigerator, Water Heater
Fireplace Y
Window Features Double Pane
Appliance Built-In Microwave, Cooktop, Cooktop - Down Draft, Dishwasher, Disposal, Dryer, Icemaker, Oven - Wall, Refrigerator, Water Heater
Heat Source Electric
Exterior
Exterior Feature Deck(s)
Parking Features Garage - Front Entry, Garage Door Opener
Garage Spaces 2.0
Water Access N
Roof Type Asphalt
Accessibility None
Porch Deck(s)
Attached Garage 2
Total Parking Spaces 2
Garage Y
Building
Lot Description Cul-de-sac, Rear Yard
Story 2
Sewer Public Sewer
Water Public
Architectural Style Split Foyer, Colonial
Level or Stories 2
Additional Building Above Grade, Below Grade
Structure Type Dry Wall
New Construction N
Schools
Elementary Schools Thunder Hill
Middle Schools Ellicott Mills
High Schools Howard
School District Howard County Public School System
Others
Senior Community No
Tax ID 1406446981
Ownership Fee Simple
SqFt Source Assessor
Security Features Electric Alarm
Horse Property N
Special Listing Condition Standard
Read Less Info
Want to know what your home might be worth? Contact us for a FREE valuation!

Our team is ready to help you sell your home for the highest possible price ASAP

Bought with Karriem Hopwood • Corner House Realty

"My job is to find and attract mastery-based agents to the office, protect the culture, and make sure everyone is happy! "






