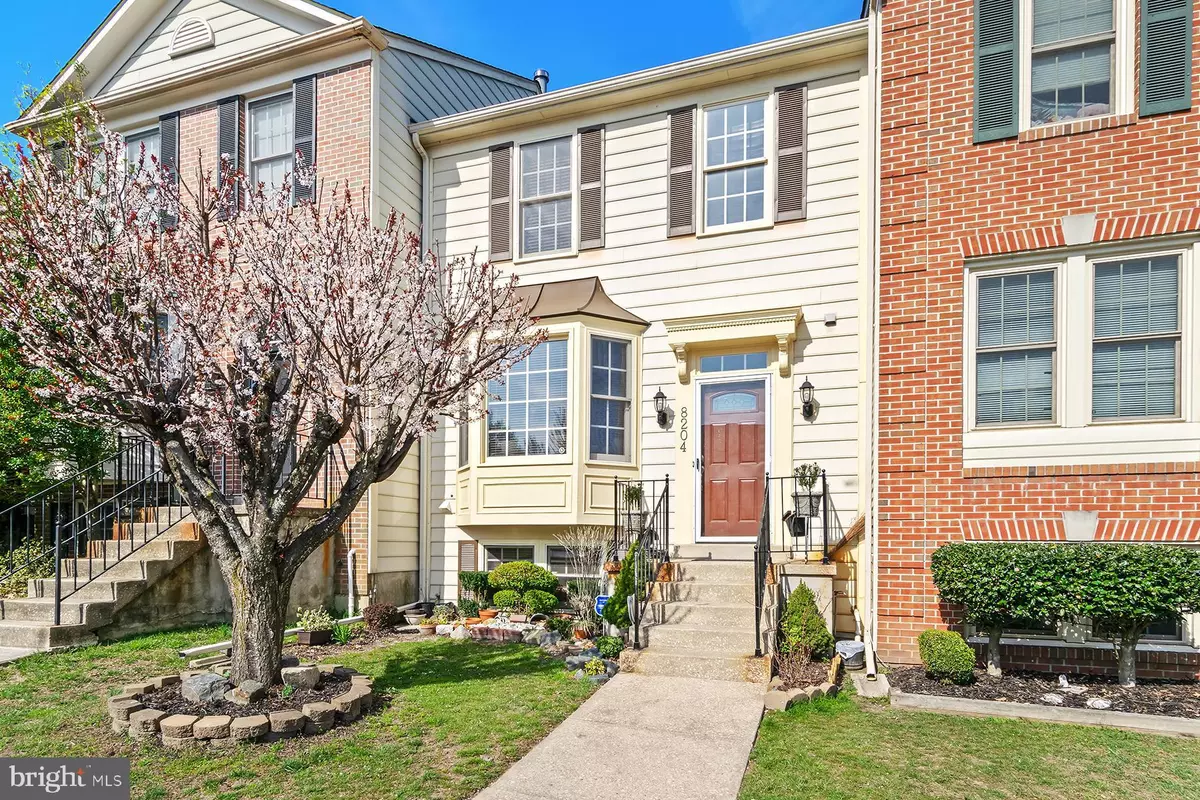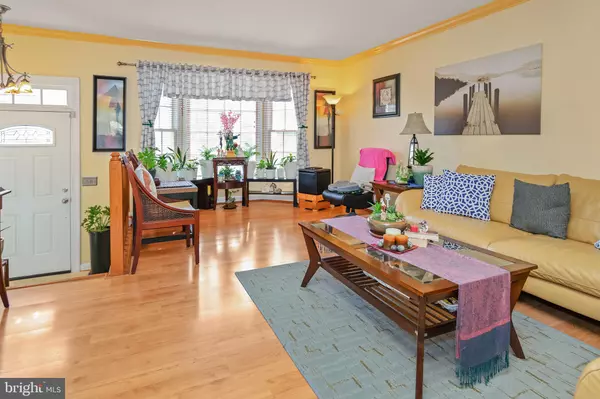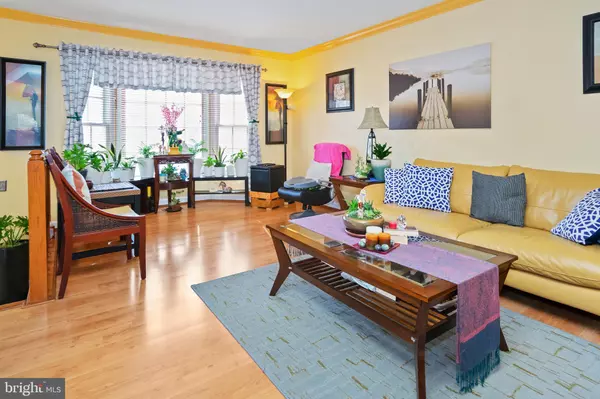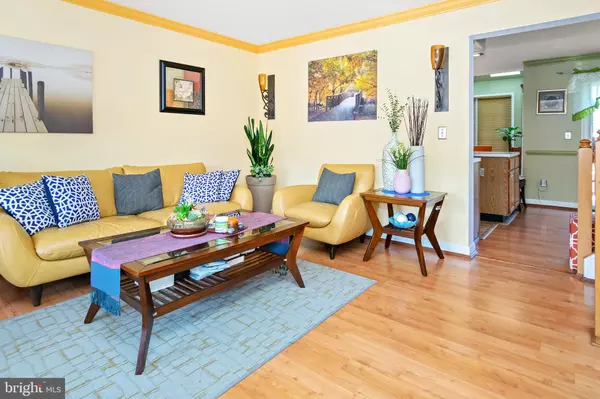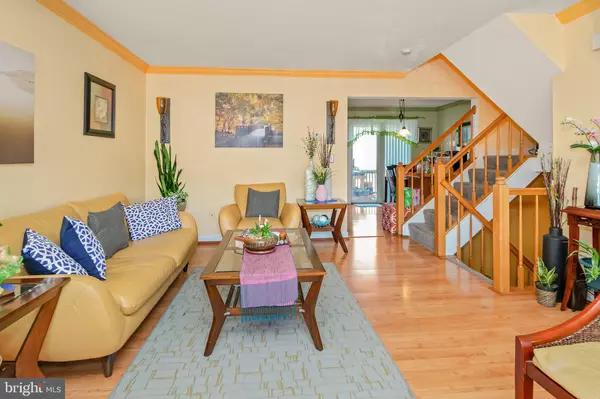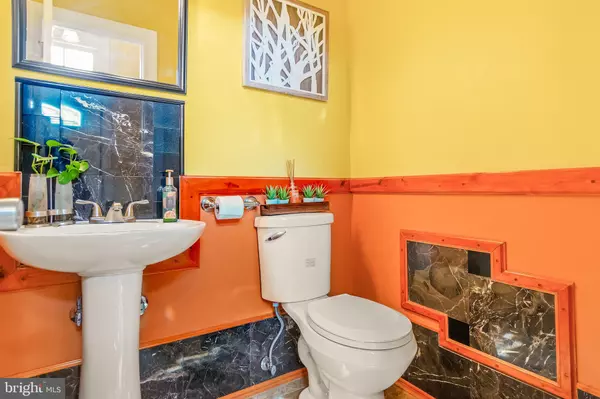$272,500
$285,000
4.4%For more information regarding the value of a property, please contact us for a free consultation.
4 Beds
4 Baths
1,450 SqFt
SOLD DATE : 05/26/2021
Key Details
Sold Price $272,500
Property Type Townhouse
Sub Type Interior Row/Townhouse
Listing Status Sold
Purchase Type For Sale
Square Footage 1,450 sqft
Price per Sqft $187
Subdivision Southfield At Whitemarsh
MLS Listing ID MDBC525198
Sold Date 05/26/21
Style Colonial
Bedrooms 4
Full Baths 3
Half Baths 1
HOA Fees $10
HOA Y/N Y
Abv Grd Liv Area 1,300
Originating Board BRIGHT
Year Built 1990
Annual Tax Amount $3,231
Tax Year 2020
Lot Size 2,000 Sqft
Acres 0.05
Property Description
SELLER HAS REQUESTED ALL OFFERS SUBMITTED BY FRIDAY NIGHT 10PM FOR PRESENTATION SATURDAY APRIL 17TH. WELCOME HOME TO SOUTHFIELD AT WHITE MARSH! THIS GREAT HOME FEATURES MAIN LEVEL SUNKEN FOYER, HALF BATH, LIVING ROOM WITH BAY WINDOW, DINING ROOM. KITCHEN HAS SUNROOM, PANTRY AND ISLAND. SLIDING DOOR TO REAR DECK. FULLY FINISHED LOWER LEVEL WITH REC ROOM, FULL BATH, BONUS ROOM FOR HOME GYM/OFFICE/4TH BEDROOM. WALK OUT TO LOWER LEVEL PATIO UNDER DECK. FULLY FENCED YARD WITH STORAGE SHED. UPPER LEVEL HAS THREE BEDROOMS AND TWO FULL BATHS. OWNER'S BEDROOM HAS LARGE WALK-IN CLOSET. VAULTED CEILINGS IN ALL ROOMS ON SECOND FLOOR. ALL FLOORING AND BATHROOMS HAVE BEEN UDPATED OVER THE PAST FEW YEARS. ROOF REPLACED JUST A FEW YEARS AGO. THIS HOME WAS THE FORMER NV HOMES MODEL FOR SOUTHFIELD AT WHITE MARSH AND HAS THE CLASSIC ENGLISH FRONT ELEVATION WHICH SITS HIGHER ABOVE GRADE THAN MOST.
Location
State MD
County Baltimore
Zoning DR
Rooms
Basement Full, Fully Finished, Improved, English, Daylight, Partial, Connecting Stairway, Sump Pump
Interior
Interior Features Breakfast Area, Carpet, Ceiling Fan(s), Chair Railings, Combination Kitchen/Dining, Crown Moldings, Dining Area, Floor Plan - Open, Kitchen - Eat-In, Kitchen - Island, Primary Bath(s), Recessed Lighting, Skylight(s), Walk-in Closet(s), Wood Floors, Window Treatments
Hot Water Electric
Heating Heat Pump(s)
Cooling Ceiling Fan(s), Central A/C
Flooring Ceramic Tile, Hardwood, Carpet
Equipment Built-In Microwave, Dishwasher, Disposal, Dryer, Oven/Range - Electric, Washer, Water Heater
Furnishings No
Fireplace N
Window Features Bay/Bow,Casement,Double Hung,Double Pane,Screens,Skylights,Sliding
Appliance Built-In Microwave, Dishwasher, Disposal, Dryer, Oven/Range - Electric, Washer, Water Heater
Heat Source Electric
Laundry Basement
Exterior
Exterior Feature Deck(s), Patio(s)
Garage Spaces 2.0
Fence Rear
Utilities Available Cable TV
Amenities Available Common Grounds
Water Access N
Roof Type Architectural Shingle
Accessibility Other
Porch Deck(s), Patio(s)
Road Frontage City/County
Total Parking Spaces 2
Garage N
Building
Story 3
Sewer Public Sewer
Water Public
Architectural Style Colonial
Level or Stories 3
Additional Building Above Grade, Below Grade
New Construction N
Schools
School District Baltimore County Public Schools
Others
HOA Fee Include Common Area Maintenance,Management
Senior Community No
Tax ID 04112100008744
Ownership Fee Simple
SqFt Source Assessor
Horse Property N
Special Listing Condition Standard
Read Less Info
Want to know what your home might be worth? Contact us for a FREE valuation!

Our team is ready to help you sell your home for the highest possible price ASAP

Bought with Prabin Bhandari • Keller Williams Gateway LLC

"My job is to find and attract mastery-based agents to the office, protect the culture, and make sure everyone is happy! "

