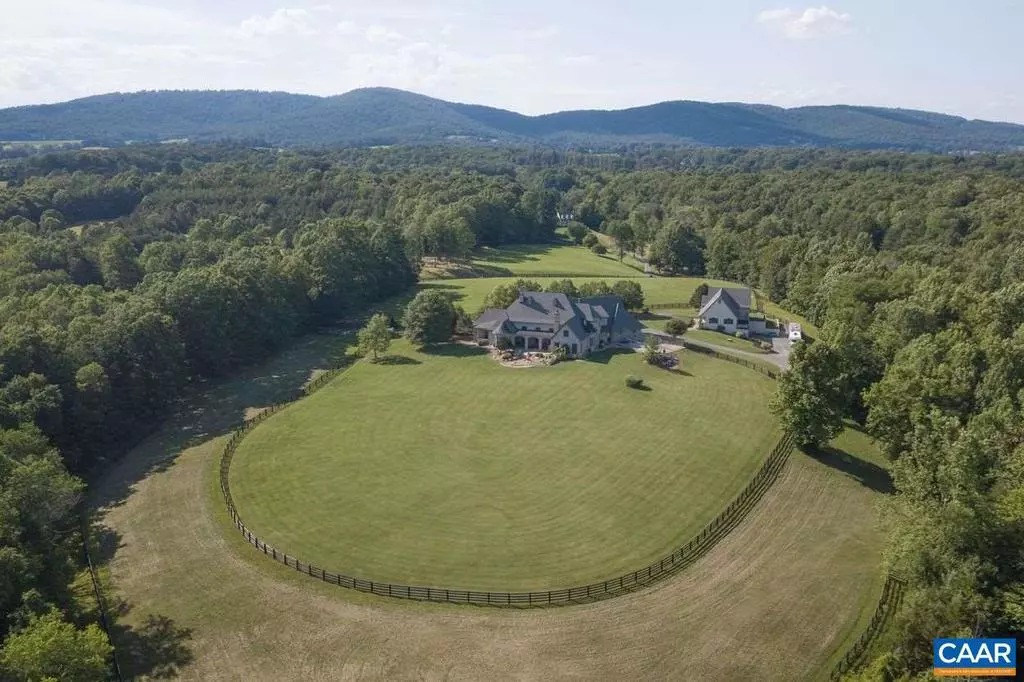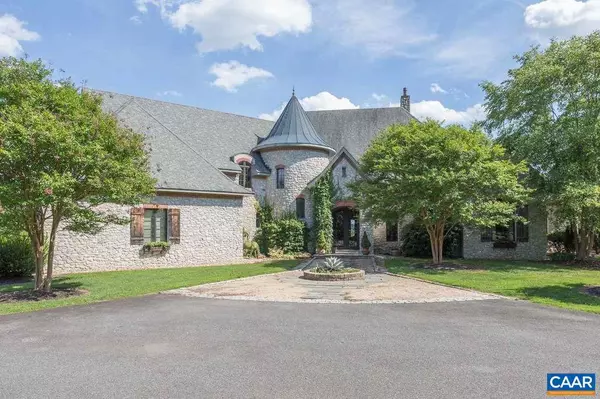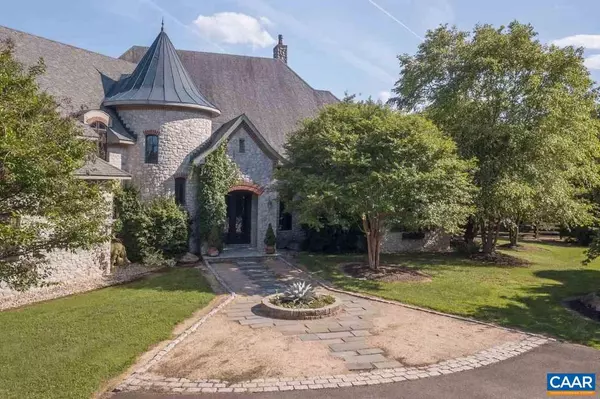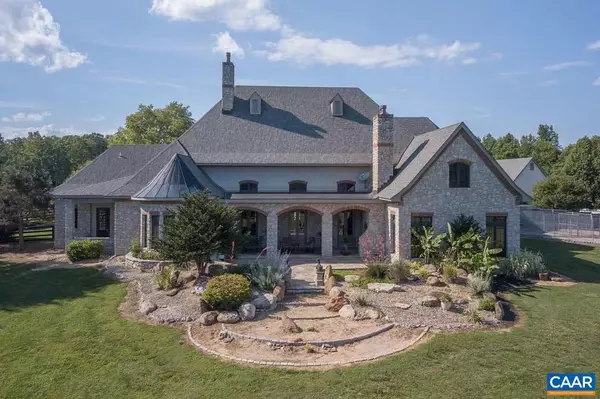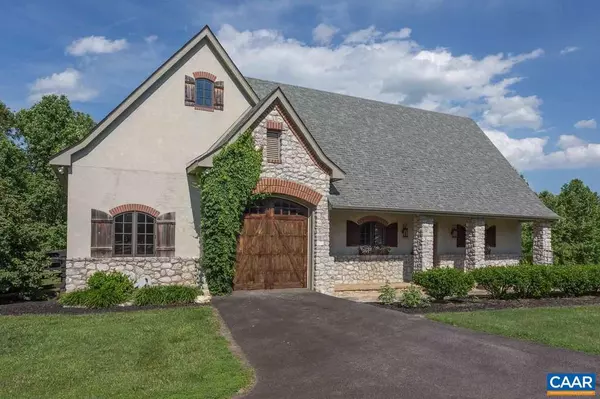$2,250,000
$2,290,000
1.7%For more information regarding the value of a property, please contact us for a free consultation.
4 Beds
5 Baths
5,972 SqFt
SOLD DATE : 06/01/2021
Key Details
Sold Price $2,250,000
Property Type Single Family Home
Sub Type Detached
Listing Status Sold
Purchase Type For Sale
Square Footage 5,972 sqft
Price per Sqft $376
Subdivision Virginia Farms
MLS Listing ID 607674
Sold Date 06/01/21
Style French
Bedrooms 4
Full Baths 4
Half Baths 1
HOA Y/N N
Abv Grd Liv Area 5,972
Originating Board CAAR
Year Built 2003
Annual Tax Amount $16,516
Tax Year 2015
Lot Size 22.410 Acres
Acres 22.41
Property Description
Arcourt is actively for sale with a kickout. Nestled away on 22 private acres in Keswick Hunt Country, this French-inspired equestrian estate is built with quarried natural stone and superb quality construction. Boasting a beautifully finished 5,900+ s.f., this property comes completely fenced for horses, including an equally stunning carriage house with 3 stall barn, 1,100 s.f. apartment, and 6 car garage below. Interior of the residence features an open floor plan with spacious rooms, high ceilings, large windows, & heated stone floors throughout. The main level includes a master suite, a second bedroom/study with two more bedrooms and two baths on the second level. Blue Ridge and Pond views, covered veranda, sweeping green lawns, & more.,Granite Counter,Wood Cabinets,Exterior Fireplace,Fireplace in Great Room,Fireplace in Living Room
Location
State VA
County Albemarle
Zoning R-1
Rooms
Basement Heated, Interior Access
Interior
Interior Features Walk-in Closet(s), Attic, Wet/Dry Bar, WhirlPool/HotTub, Breakfast Area, Kitchen - Island, Pantry, Recessed Lighting, Entry Level Bedroom
Heating Heat Pump(s), Radiant
Cooling Heat Pump(s)
Flooring Stone, Wood
Fireplaces Number 3
Fireplaces Type Gas/Propane, Stone
Equipment Dryer, Washer, Commercial Range, Dishwasher, Disposal, Oven - Double, Oven/Range - Gas, Microwave, Refrigerator
Fireplace Y
Window Features Casement,Insulated,Low-E
Appliance Dryer, Washer, Commercial Range, Dishwasher, Disposal, Oven - Double, Oven/Range - Gas, Microwave, Refrigerator
Exterior
Exterior Feature Deck(s), Patio(s), Porch(es)
Parking Features Other, Garage - Side Entry, Oversized
Fence Fully, Partially
View Mountain, Pasture, Garden/Lawn
Roof Type Composite,Copper
Street Surface Other
Farm Other,Horse
Accessibility None
Porch Deck(s), Patio(s), Porch(es)
Road Frontage Private
Attached Garage 2
Garage Y
Building
Lot Description Sloping, Landscaping, Partly Wooded, Private, Secluded, Cul-de-sac
Story 2
Foundation Concrete Perimeter
Sewer Septic Exists
Water Well
Architectural Style French
Level or Stories 2
Additional Building Above Grade, Below Grade
Structure Type 9'+ Ceilings
New Construction N
Schools
Elementary Schools Stone-Robinson
Middle Schools Burley
High Schools Monticello
School District Albemarle County Public Schools
Others
Ownership Other
Security Features 24 hour security,Smoke Detector
Horse Property Y
Horse Feature Paddock, Horse Trails, Stable(s), Horses Allowed
Special Listing Condition Standard
Read Less Info
Want to know what your home might be worth? Contact us for a FREE valuation!

Our team is ready to help you sell your home for the highest possible price ASAP

Bought with MICHELE SHEFFIELD • 1ST DOMINION REALTY INC-CHARLOTTESVILLE
"My job is to find and attract mastery-based agents to the office, protect the culture, and make sure everyone is happy! "

