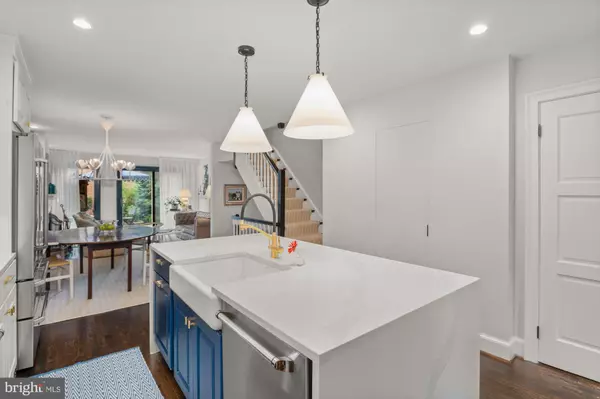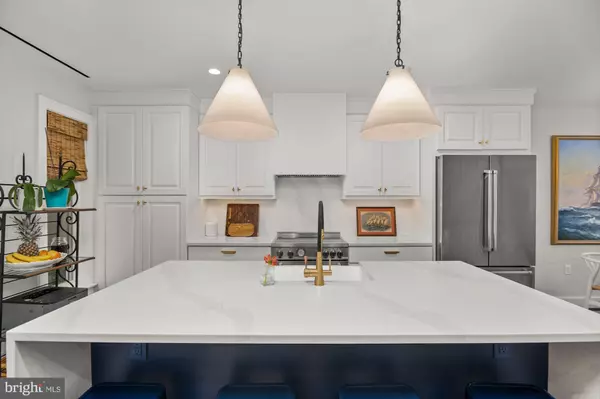$1,395,000
$1,395,000
For more information regarding the value of a property, please contact us for a free consultation.
3 Beds
4 Baths
2,220 SqFt
SOLD DATE : 11/16/2022
Key Details
Sold Price $1,395,000
Property Type Townhouse
Sub Type Interior Row/Townhouse
Listing Status Sold
Purchase Type For Sale
Square Footage 2,220 sqft
Price per Sqft $628
Subdivision Wesley Heights
MLS Listing ID DCDC2068838
Sold Date 11/16/22
Style Contemporary,Traditional,Colonial
Bedrooms 3
Full Baths 3
Half Baths 1
HOA Fees $525/mo
HOA Y/N Y
Abv Grd Liv Area 1,776
Originating Board BRIGHT
Year Built 1979
Annual Tax Amount $6,542
Tax Year 2021
Lot Size 792 Sqft
Acres 0.02
Property Description
NEW LISTING! Open Sunday 10/2 from 1-3pm. Impressive attention to detail abounds in this Dynamite Renovation of a rare (largest) floorplan home at Embassy Park. Showcasing a totally turnkey, open living space, with tasteful improvements around every corner; you'll find three sparkling and sunny bedrooms and three- and one-half baths, plus a very livable lower level and a finished attic for storage.
This spacious home boasts rich hardwood floors, designer lighting, baths with marble tile, all new windows, a flagstone terrace off the living area and very desirable and privately sited placement within the community. You will also find multiple features to create a comfortable environment including two wood burning fireplaces, tons of added storage space, Two HVAC systems, continuous loop hot water and heated flooring in the baths.
Embassy Park is coveted for the lifestyle and location it offers to residents. A professionally landscaped garden community situated between Massachusetts Avenue, NW (Cleveland Park) to the East and New Mexico Avenue, NW (Wesley Heights) to the West. The neighborhood features a private, community pool with lifeguard and two gorgeous tennis courts. You will find ultra-convenient owner parking in the adjacent reserved area just outside your front door as well as ample additional guest parking.
This is Easy Urban Living with a very low monthly fee in a pet friendly environment - all at an accessible price point.
Proximate to many fine schools, public transportation, and national parkland, you are also moments to the shops at Cathedral Commons, Foxhall Square and Sutton Place and a short distance to Tenleytown and Georgetown.
Location
State DC
County Washington
Zoning XX
Rooms
Basement Connecting Stairway, Fully Finished, Heated, Improved, Interior Access
Interior
Interior Features Attic, Breakfast Area, Built-Ins, Carpet, Ceiling Fan(s), Chair Railings, Combination Dining/Living, Combination Kitchen/Dining, Crown Moldings, Dining Area, Family Room Off Kitchen, Floor Plan - Open, Kitchen - Eat-In, Kitchen - Island, Kitchen - Gourmet, Primary Bath(s), Recessed Lighting, Skylight(s), Solar Tube(s), Tub Shower, Upgraded Countertops, Water Treat System, Window Treatments, Wood Floors
Hot Water Electric
Heating Heat Pump - Electric BackUp, Forced Air
Cooling Central A/C
Flooring Hardwood, Carpet, Stone
Fireplaces Number 2
Fireplaces Type Wood
Equipment Dishwasher, Disposal, Dryer, Dryer - Electric, Dryer - Front Loading, Dual Flush Toilets, Energy Efficient Appliances, Extra Refrigerator/Freezer, Freezer, Exhaust Fan, Oven/Range - Electric, Range Hood, Refrigerator, Stainless Steel Appliances, Washer - Front Loading, Washer/Dryer Stacked, Water Conditioner - Owned, Water Heater
Fireplace Y
Window Features Energy Efficient,Skylights,Screens,Casement
Appliance Dishwasher, Disposal, Dryer, Dryer - Electric, Dryer - Front Loading, Dual Flush Toilets, Energy Efficient Appliances, Extra Refrigerator/Freezer, Freezer, Exhaust Fan, Oven/Range - Electric, Range Hood, Refrigerator, Stainless Steel Appliances, Washer - Front Loading, Washer/Dryer Stacked, Water Conditioner - Owned, Water Heater
Heat Source Electric
Exterior
Garage Spaces 2.0
Parking On Site 1
Water Access N
Roof Type Metal
Street Surface Black Top
Accessibility None
Total Parking Spaces 2
Garage N
Building
Story 4
Foundation Other
Sewer Public Sewer
Water Public
Architectural Style Contemporary, Traditional, Colonial
Level or Stories 4
Additional Building Above Grade, Below Grade
New Construction N
Schools
Elementary Schools Horace Mann
Middle Schools Hardy
School District District Of Columbia Public Schools
Others
HOA Fee Include Common Area Maintenance,Management,Pool(s),Reserve Funds,Road Maintenance,Snow Removal,Trash
Senior Community No
Tax ID 1601//1056
Ownership Fee Simple
SqFt Source Assessor
Acceptable Financing Negotiable
Horse Property N
Listing Terms Negotiable
Financing Negotiable
Special Listing Condition Standard
Read Less Info
Want to know what your home might be worth? Contact us for a FREE valuation!

Our team is ready to help you sell your home for the highest possible price ASAP

Bought with Joanne B Pinover • Washington Fine Properties, LLC

"My job is to find and attract mastery-based agents to the office, protect the culture, and make sure everyone is happy! "






